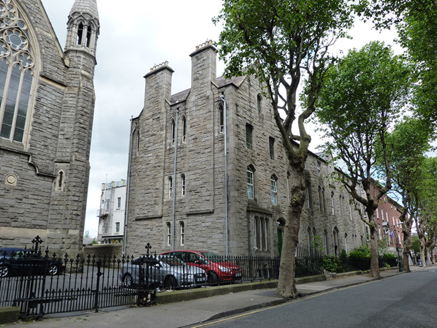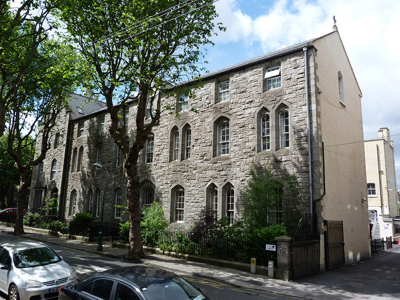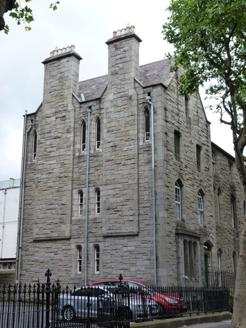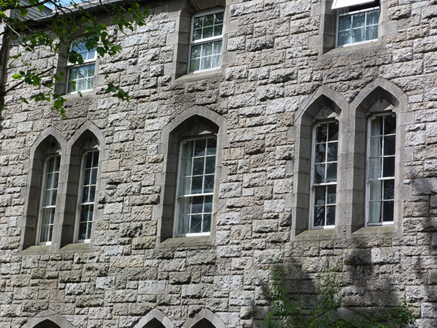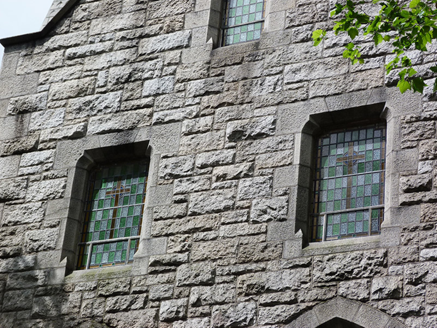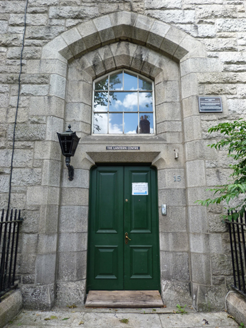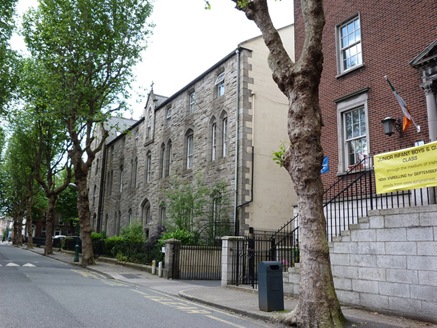Survey Data
Reg No
50110375
Rating
Regional
Categories of Special Interest
Architectural, Artistic, Historical, Social
Previous Name
Christian Brothers School
Original Use
School
In Use As
Community centre
Date
1860 - 1865
Coordinates
315487, 232801
Date Recorded
09/06/2017
Date Updated
--/--/--
Description
Detached seven-bay three-storey with half dormer attic former school and chapel over basement, built 1863, with two-bay four-storey gable-fronted projecting end-bay adjoining south end. Extended to rear (west) c. 1900. Now in use as intercultural centre. T-plan pitched slate roof having raised granite coping and carved granite cross finials to apices of gables. Rusticated ashlar granite chimneystacks with clay pots. Cast-iron rainwater goods. Rusticated granite to walls to front (east) and side (south) elevations, having cut granite quoins. Lined-and-ruled rendered walls to side (north) and rear (west) elevations. Shoulder arched window openings recessed in square-headed, Tudor and pointed arch openings, cut chamfered granite surrounds, tympana and sloping sills. Square- and segmental-headed and shoulder-arch window opening with rendered reveals, masonry sills and timber sliding sash and replacement windows to rear and extension. Pointed arch opening with stained glass trefoil windows and quatrefoil window over to rear elevation of former chapel. Pointed arch opening, cut chamfered granite surround, trefoil to tympana and sloping granite sill to half dormer. Projecting box-bay with Tudor arched window openings, cut chamfered granite surrounds, sloping granite sills to south end. Mixed nine-over-six pane, six-over-four pane timber sliding sash, stained glass and replacement windows. Shoulder arched door openings, recessed within pointed arch niches having stepped chamfered cut granite surrounds, plain overlights and timber panelled and timber battened doors. Granite steps with cast-iron boot-scrapes to platforms. Mild steel railings on cut granite plinth walls. Matching gates.
Appraisal
This former Christian Brothers school and monastery was designed by John Bourke in a Gothic Revival idiom, an architectural style which was popular in the mid-nineteenth century. Its rusticated granite exterior harmonises with those of the adjacent St. Kevin's Church and associated presbytery. Dressed quoins and window surrounds attest to a high standard of skill and artisanship in masonry. Stained glass windows assert the original ecclesiastical function. A strong sense of verticality is articulated by the tall gable-fronted end bay and chimneystacks. A variety of window styles borrows form the neighbouring church. Synge Street was reputedly named for the Church of Ireland Bishop Edward Synge who held land here in the eighteenth century.
