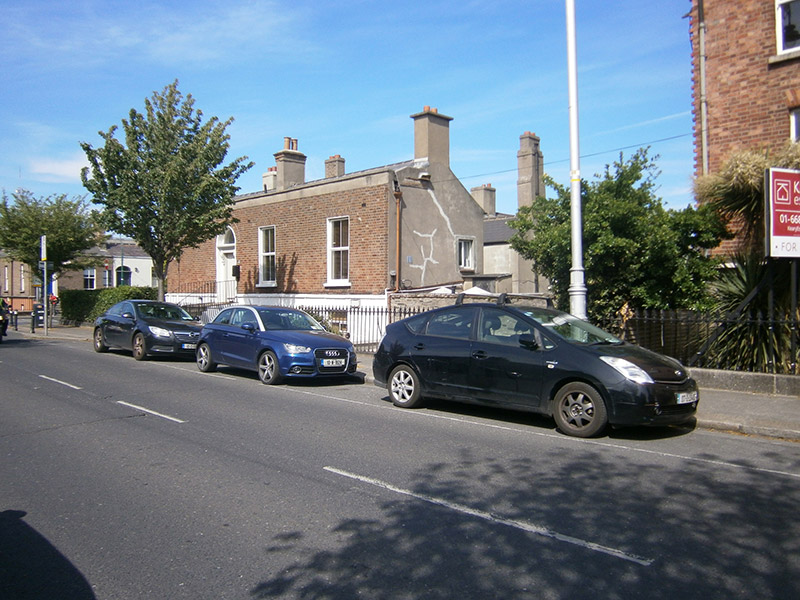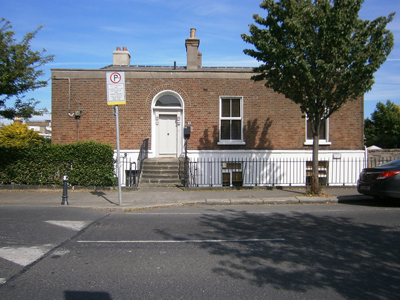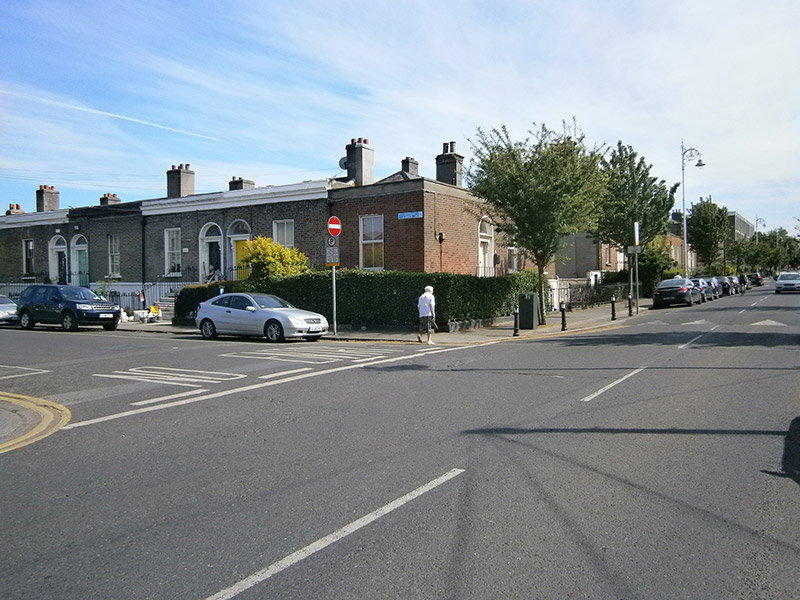Survey Data
Reg No
50110349
Rating
Regional
Categories of Special Interest
Architectural, Artistic
Original Use
House
In Use As
House
Date
1850 - 1860
Coordinates
315393, 233013
Date Recorded
26/05/2017
Date Updated
--/--/--
Description
Corner-sited three-bay single-storey house over raised basement, built 1855, having single-bay side (north) elevation to Pleasants Street. Pitched slate roof, hipped to north, rendered chimneystacks and parapet. Red brick, laid in Flemish bond, to walls, having cut granite plinth course over rendered wall to basement. Square-headed window openings with granite sills, raised render reveals and replacement windows. Round-headed door opening having timber doorcase comprising panelled pilasters and foliate console brackets supporting frieze, timber panelled door and plain glazed fanlight. Granite steps with cast-iron bootscrape to platform. Set back from road, with basement-level front and side garden. Basement area enclosed by wrought-iron railings having newel with urn finial, set on carved granite plinth wall. Twin pedestrian gates to basement level. Square-headed basement doors beneath entrance steps.
Appraisal
An eye-catching house set on a prominent site with an unusual fenestration pattern. Well-proportioned, it retains historic features including a well-executed doorcase and granite dressings. Its fine railings are testament to the quality of Victorian mass-produced ironwork, and add to both the setting of the house and the character to the streetscape. Built for the growing middle class, its classically-influenced style denoted respectability. Heytesbury Street forms part of an early Victorian neighbourhood located to the west of Camden Street. Named after Baron Heytesbury, Viceroy 1844-6, the street was first laid out in 1846 and was nearing completion by 1861.





