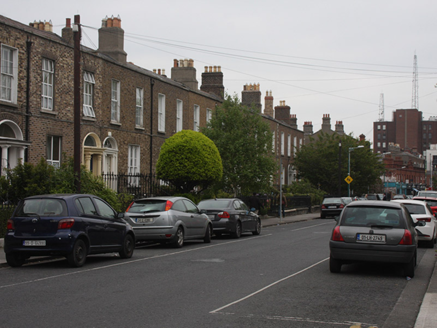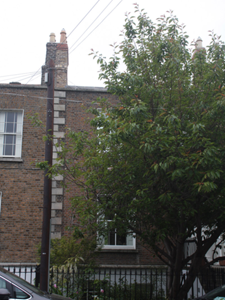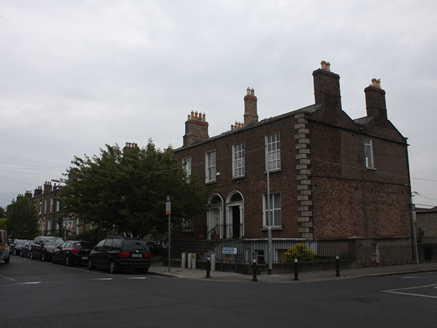Survey Data
Reg No
50110332
Rating
Regional
Categories of Special Interest
Architectural
Original Use
House
In Use As
House
Date
1840 - 1860
Coordinates
315478, 232927
Date Recorded
11/05/2017
Date Updated
--/--/--
Description
Semi-detached two-bay two-storey house over raised basement, built c. 1850, as one of pair. Return to rear elevation. M-profile pitched slate roof, partly hidden behind parapet with granite coping. Brown brick chimneystacks having red brick bands and terracotta pots. Brown brick, laid in Flemish bond, with granite quoins to front (south) elevation, and plinth course over lined-and-ruled rendered wall to basement. Rendered wall to rear. Square-headed window openings with granite sills and two-over-two pane, eight-over-eight pane timber sliding sash and replacement windows. Some timber panelled shutters visible internally. Elliptical-headed door opening to front having moulded render surround. Timber doorcase with composite pilasters supporting carved cornice having block modillions and leaded decorative fanlight. Timber panelled door. Shared granite platform and steps, flanked by cast-iron railings. Square-headed door openings to basement and to rear, timber battened door and overlight, one blocked. Granite steps to basement. Cast-iron railings on granite plinth wall enclosing yard to front.
Appraisal
Built as a pair with its neighbour to the east, this house retains elegant classically-influenced features such as timber sliding sash windows and a well-composed doorcase. The fine ironwork railings add to its setting and context. Grantham Street developed from the late 1830s, and P. Monks built on the street in the late 1850s. As the city expanded and the suburbs developed, members of the growing middle class inhabited houses such as this.





