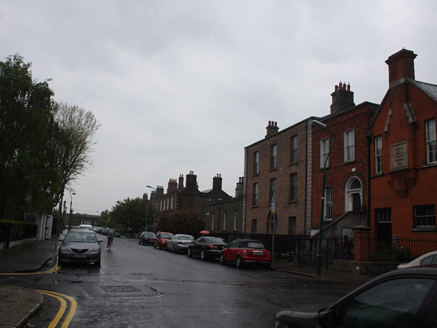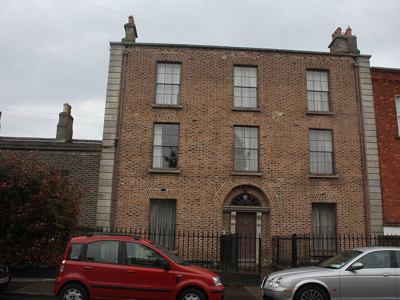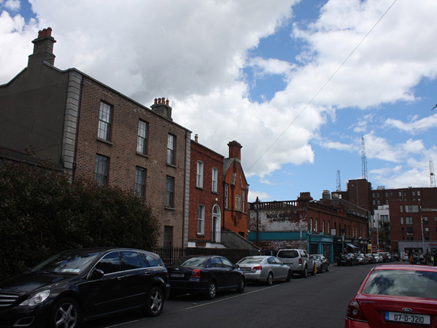Survey Data
Reg No
50110310
Rating
Regional
Categories of Special Interest
Architectural, Historical, Social
Previous Name
Methodist Widows' Almshouse
Original Use
Almshouse
In Use As
House
Date
1855 - 1860
Coordinates
315528, 232933
Date Recorded
30/04/2017
Date Updated
--/--/--
Description
Attached double-pile three-storey three-bay former almshouse, built 1858, with return to rear (north) elevation. Now in use as house. M-profile pitched slate roof having red brick chimneystacks with clay pots, partially hidden behind brown brick parapet with cut granite coping. Brown brick, laid in Flemish bond to front (south) elevation having granite quoins and plinth course. Smooth rendered wall to west elevation. Square-headed window openings with six-over-six pane timber sliding sash windows and granite sills, burnt brick label detailing on ground floor windows. Round-headed recessed door opening having timber panelled door flanked by carved panelled granite pilasters, with fluted consoles supporting stepped cornice and petal fanlight. Wrought-iron railings on granite plinth wall flanking entrance and enclosing area to front of house, double-leaf wrought-iron gate.
Appraisal
The scale and form of this house make it a formidable presence on the streetscape. Granite detailing articulates the symmetry of the façade. The building retains many historic features, notably, a carved granite doorcase, executed with a high level of skill. Built by John Howard Louch in 1858, it replaced an earlier Methodist widows’ almshouse in Charlemont, and continued in use until the 1930s. It housed Methodist widows and spinsters who were considered too genteel to work or beg but were not supported financially by family and were therefore dependent on charity. Grantham Street, developed from the late 1830s to late 1860s, was inhabited by the growing middle class. Described as being 'of plain but substantial character' by 'The Builder' in 1858, the house provided a respectable home for women without means.





