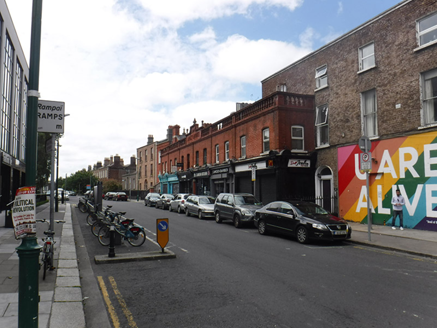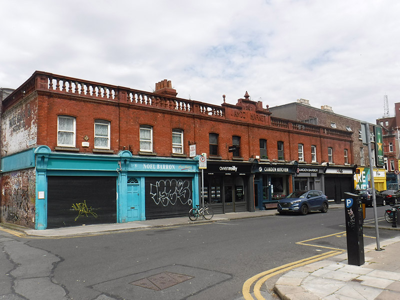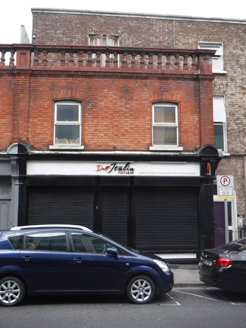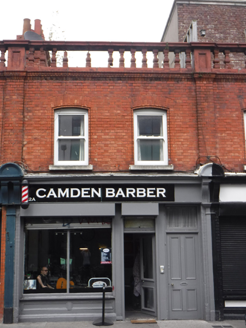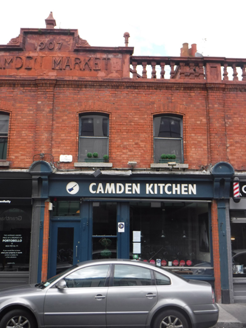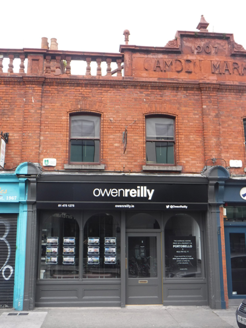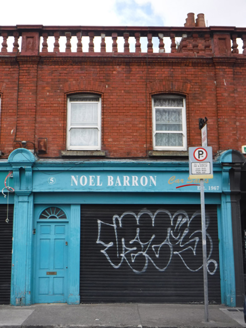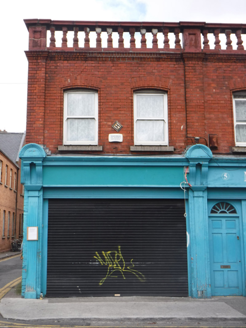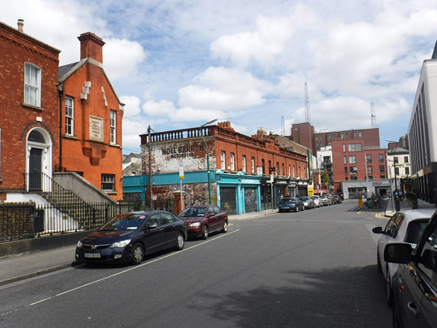Survey Data
Reg No
50110307
Rating
Regional
Categories of Special Interest
Architectural, Artistic, Social
Original Use
Apartment/flat (purpose-built)
In Use As
Shop/retail outlet
Date
1905 - 1910
Coordinates
315569, 232927
Date Recorded
02/07/2017
Date Updated
--/--/--
Description
Attached terrace of six two-bay two-storey shops and apartments, dated 1907, with returns to rear (north) elevation. Flat roof having balustraded parapet with stepped central terracotta pediment having moulded terracotta capping, ball finials, scrolled ends and bell finial, and raised lettering reading:'1907 Camden Market'. Red brick chimneystacks with some clay pots. Red brick, laid in Flemish bond, to walls to front (south) and side (west) elevation, having carved brick cornice, and red brick pilasters. Rendered walls to rear. Segmental-headed window openings, with cut granite sills, carved brick surrounds and one-over-one pane timber sliding sash and replacement windows. Timber shopfronts comprising fluted pilasters, twin fluted console brackets and segmental gablets flanking fascias and cornices. Square-headed display windows and door openings, bipartite display windows over panelled stall risers, replacement doors. Timber panelled doors and plain glazed overlights. Some replacement shopfronts.
Appraisal
This cheerful terrace breaks the building line and protrudes onto Grantham Street. It retains much of its form and character, enhanced by the retention of historic features such as early shopfronts and windows. The balustraded parapet with central date-plaque unifies the group. Decorative carved brickwork and terracotta adds textural and tonal interest to the façade, and is characteristic of early twentieth-century design. The composition is of social interest as a purpose-built group of commercial and residential units.
