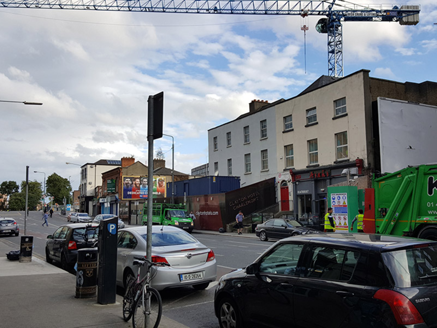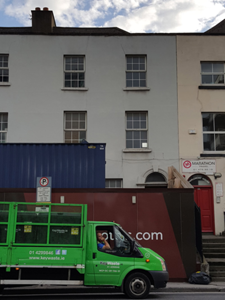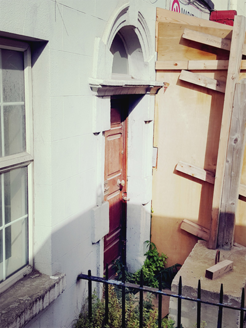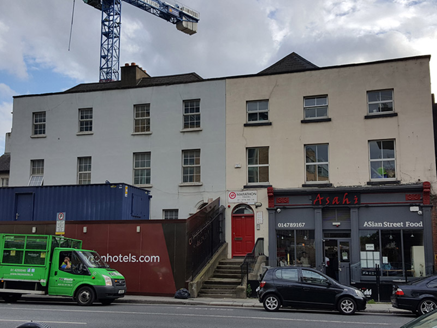Survey Data
Reg No
50110162
Rating
Regional
Categories of Special Interest
Architectural, Artistic
Original Use
House
Date
1750 - 1770
Coordinates
315893, 232569
Date Recorded
31/07/2017
Date Updated
--/--/--
Description
Terraced two-bay three-storey over basement house, built c. 1760, as a pair with adjoining house to south. Recent extension to rear (west) elevation. Now disused. M-profile pitched roof, hipped to north, hidden behind rendered parapet having granite coping. Red brick chimneystacks with clay pots and cast-iron rainwater goods. Lined-and-ruled rendered wall to front (east) elevation. Rendered walls to east having granite plinth course. Pebbledashed wall to rear. Square-headed window openings with granite sills and replacement windows. Round-headed door opening having rendered Gibbsian doorcase, plain fanlight and timber panelled door. Granite steps with wrought-iron railings set on granite plinth wall. Wrought-iron railings set on cut granite plinth walls to front and north. Granite paving to footpath to front. Situated on west side of Charlemont Street.
Appraisal
Despite alterations to the façade, this building retains a large portion of its Georgian character. The Gibbsian door surround, elevated entrance, basement area railings and unadorned façade are typical features of its time. Together with the flanking structures, it forms part of the early development on Charlemont Street. According to Casey (2005), Charlemont Street is, 'a rare example of a late eighteenth-century domestic development at the very edge of the city'. James Caulfield, 1st Earl of Charlemont, was among the developers.







