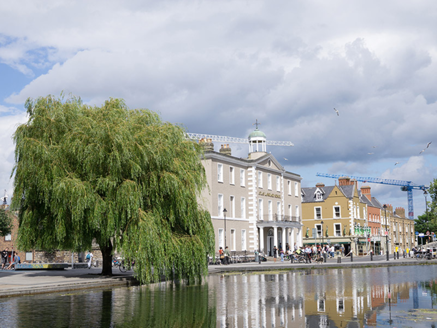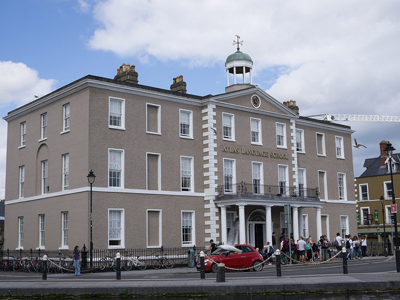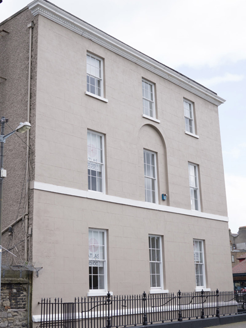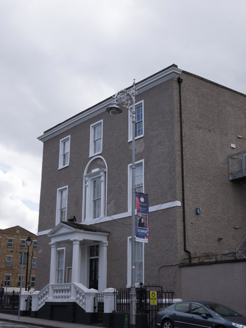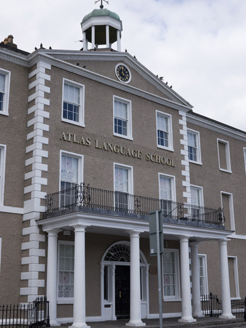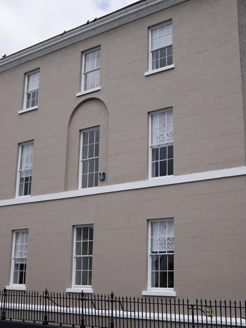Survey Data
Reg No
50110147
Rating
Regional
Categories of Special Interest
Architectural, Artistic, Historical, Social
Previous Name
Portobello House
Original Use
Hotel
Historical Use
Hospital/infirmary
In Use As
College
Date
1805 - 1810
Coordinates
315661, 232501
Date Recorded
21/05/2017
Date Updated
--/--/--
Description
Detached nine-bay three-storey former canal hotel, built 1807, having three-bay pedimented central breakfront to front (south) elevation. Now in use as language school. Hipped slate roof concealed behind moulded render parapet with stepped dentillated cornice. Cast-iron rainwater goods. Domed openwork cupola over pediment, having copper roof and brass weather vane. Rendered walls with lined-and-ruled render to side (west) elevation, having render sill course and render plinth course to front (south) and side elevations. Render quoins and render clock face with brass numbering to breakfront. Square-headed window openings having rendered reveals, masonry sills and six-over-six pane timber sliding sash windows, some blind. One round-headed window opening to rear. Those to centre bay first floor side elevations set in round-headed recesses. Render surround to window to east elevation comprising pilasters and moulded console brackets supporting stepped cornice. Round-headed door opening to breakfront with moulded render surround, doorcase comprising pilasters and console brackets supporting cornice and batwing fanlight, square-headed side lights over render risers flanking timber panelled door. Portico having Doric colonnade supporting stepped moulded cornice with wrought-iron railings to balcony. Granite steps and platform. Square-headed door opening to east having pedimented portico with Doric pilasters. Glazed overlight and timber panelled door. Perron having moulded render balustrade and panelled piers with pointed copings. Wrought-iron railings set on render plinth with matching gates. Rendered boundary wall to rear, having cut granite copings. Squared limestone piers and recent gates. Set on north side of Portobello Road, overlooking Portobello Harbour, at junction with Richmond Row and Richmond Street South.
Appraisal
A landmark in the area, this building was designed by James Colbourne, the Grand Canal Company’s Engineer and Architect. Salient features such as the breakfront, cupola, render pilasters and columns, enhance the façade and attest to its classically influences. A strict sense of regularity and order is achieved through the fenestration arrangement. The use of neo-Classical architecture was commonly employed in architecture associated with the canal, designed to inspire confidence in this new infrastructure and elevating them to the status of existing civic buildings. This building is an important reminder of the aspiration of this early form of public transport in Ireland. It was intended as a hotel which could accommodate passengers on the Grand Canal, but as the canal was predominantly used for freight traffic, it was unsuccessful and had closed by the mid-nineteenth century. It was subsequently used for a short time as a private hospital.
