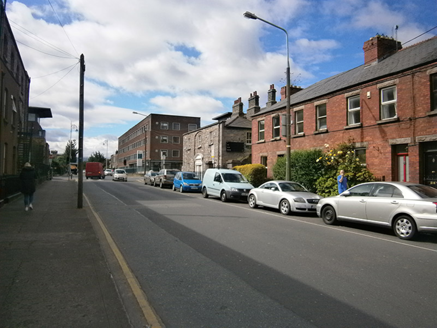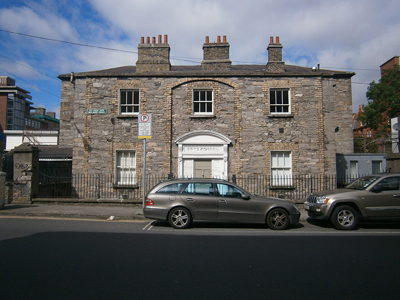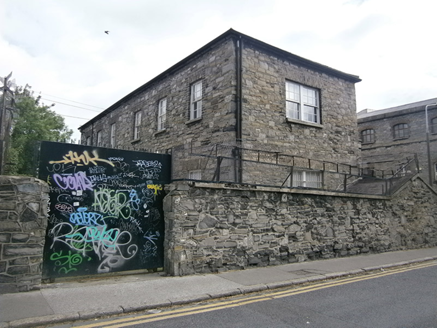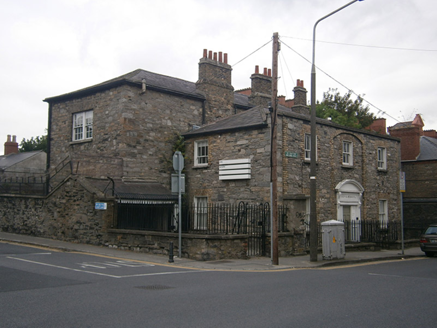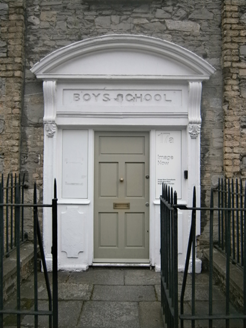Survey Data
Reg No
50110048
Rating
Regional
Categories of Special Interest
Architectural, Artistic, Social
Previous Name
St. Peter's National School for Boys
Original Use
School
In Use As
Office
Date
1810 - 1830
Coordinates
315345, 233160
Date Recorded
27/06/2017
Date Updated
--/--/--
Description
Corner-sited attached former school, built c. 1820, comprising three-bay two-storey front block facing east, having higher six-bay two-storey longer rear block attached in parallel, east elevation of rear block being blank where visible. Now in use as office. Hipped slate roof to both blocks, with stone parapet having granite coping to front elevation of front block, and having three lateral stepped brick chimneystacks between blocks with cut stone copings and terracotta pots. Cast-iron rainwater goods. Roughly squared random coursed limestone walls, extreme ends of front elevation of front block being slightly recessed, with yellow brick quoins to projecting walling, squared limestone quoins to corners of building, with granite plinth course to front block over basement. Segmental-headed full-height recessed central bay to front of front block with yellow brick surround and voussoirs. Square-headed window openings, with raised render reveals, granite sills, yellow brick surrounds and voussoirs and timber sliding sash windows, three-over-three pane to front block and six-over-six pane to rear block, bipartite to short elevations of latter. Timber doorcase to front block, comprising panelled pilasters and foliate scrolled console brackets supporting segmental pediment, frieze inscribed 'Boys School', blocked sidelights, and replacement timber door. Granite flags to platform flush with footpath. Random coursed limestone plinth wall with cut granite coping and wrought-iron railings and matching double-leaf pedestrian gate. Rendered square-plan stone piers to corners of front elevation having granite plinths and stepped caps. Single-leaf pedestrian gates with wrought-iron decorative piers and flanking railings. Calp limestone walling to south boundary. Situated at junction of New Bride Street and Long Lane.
Appraisal
This well-proportioned two-block structure retains its scale, form and detailing. The symmetry of the composition is articulated by the pleasingly balanced façade. The inscription 'Boys School' over the door continues to serve as a reminder of the original function of the building. It shares a fabric palette and design similarities with the former infant and girls school across the street. The building has social significance for its educational role in the district and, dating from the early nineteenth century, is an early example of a school building. St. Peter's National School for Boys was named for the parish and the nearby St. Peter's Church (Church of Ireland) on Aungier Street.
