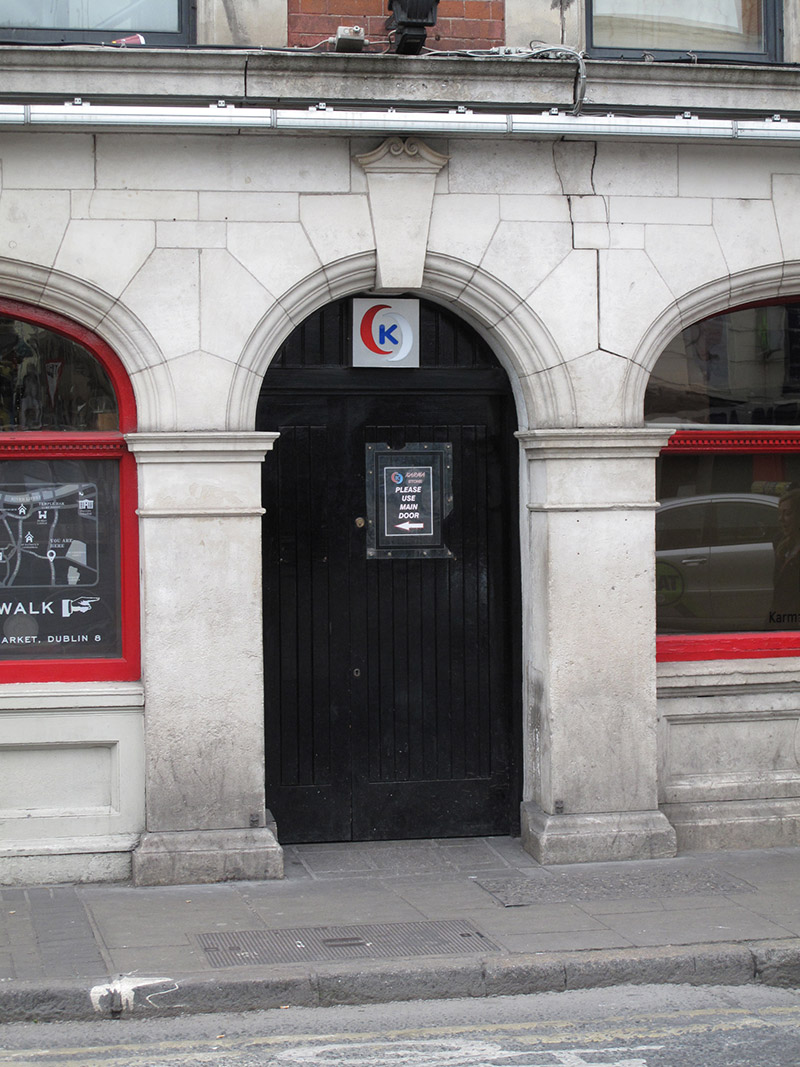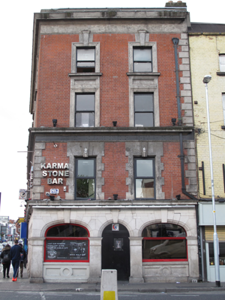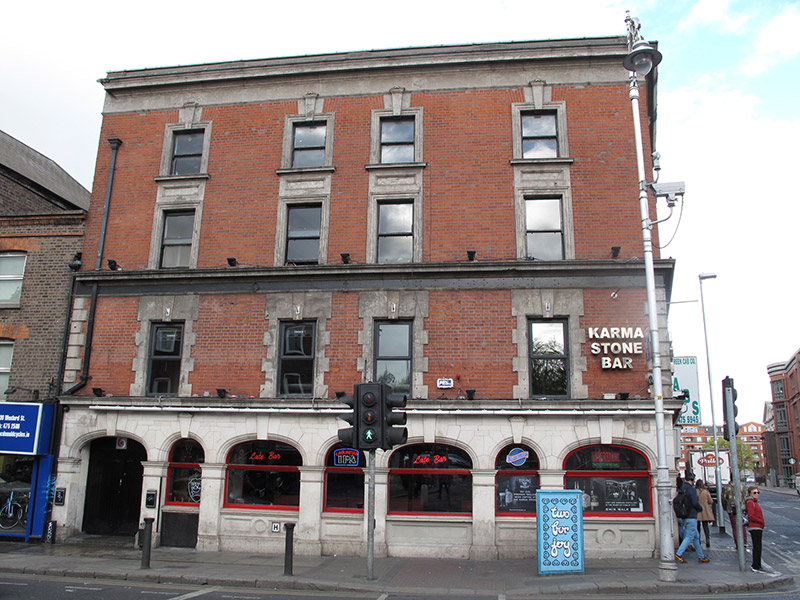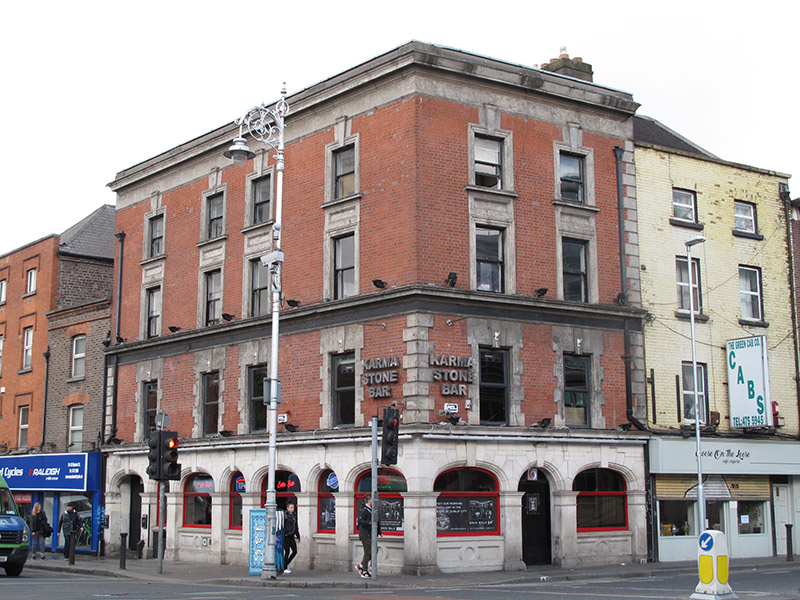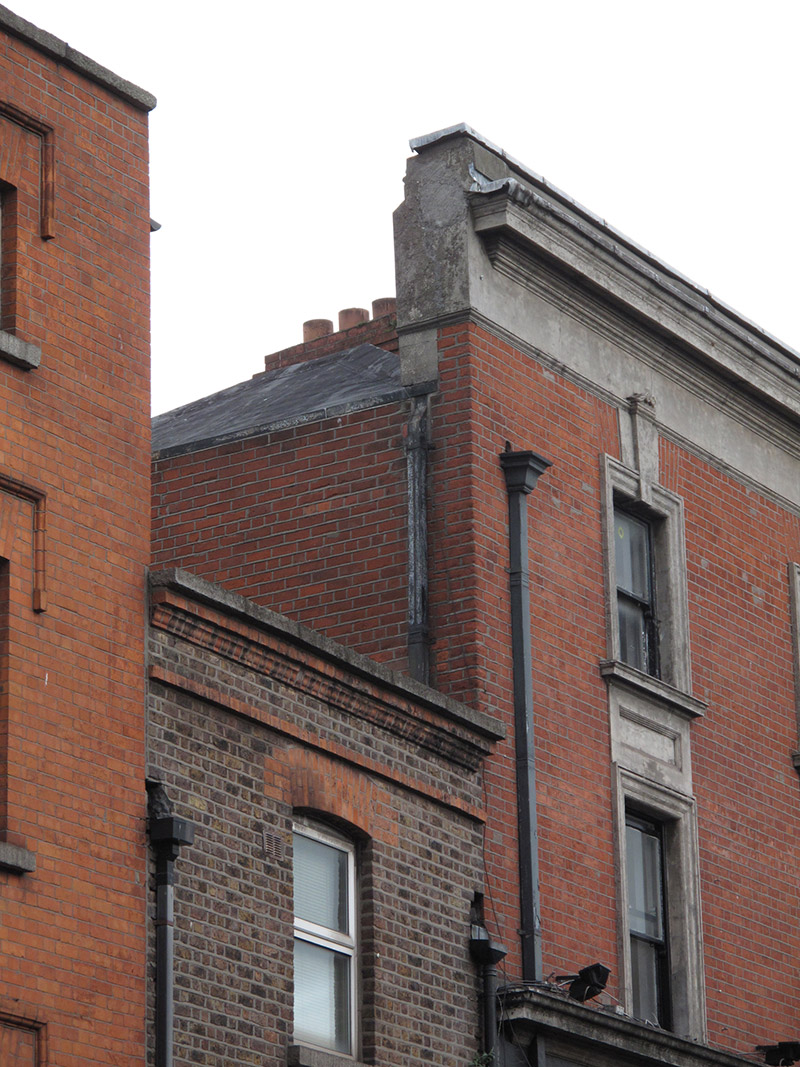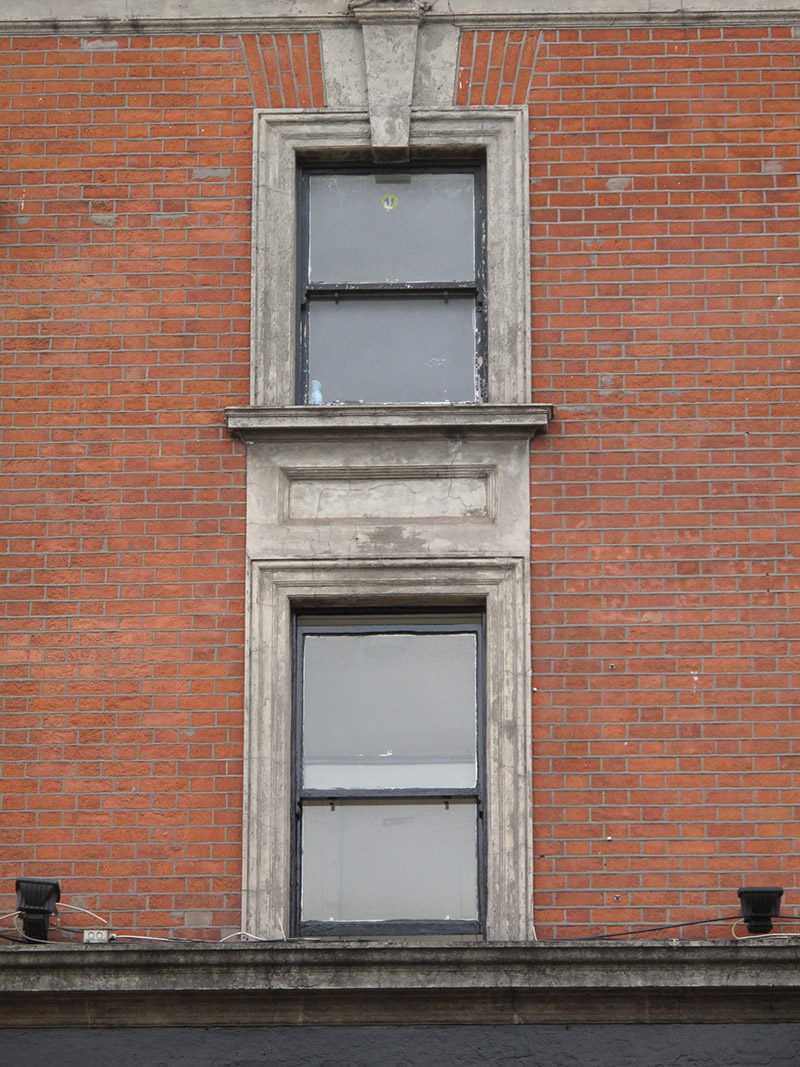Survey Data
Reg No
50110037
Rating
Regional
Categories of Special Interest
Architectural, Social
Original Use
Building misc
In Use As
Public house
Date
1870 - 1890
Coordinates
315559, 233290
Date Recorded
27/04/2013
Date Updated
--/--/--
Description
Corner-sited attached four-storey commercial building, built c. 1880, having two-bay facade to north (Kevin Street) and four-bay to east (Wexford Street). Now in use as public house. M-profile hipped slate roof, parallel to long facade, with red brick chimneystacks, hidden behind rendered parapet having deep moulded cornice and fascia, and lead flashing. Square-profile cast-iron rainwater goods. Red brick walling, laid in Flemish bond, to north and east elevations, with render quoins to west end of north elevation, and with moulded cornice and platband over first floor. Portland stone arcade to ground floor, comprising alternating round and elliptical-headed openings, with moulded cornice above. Red brick, laid in English garden wall bond, to south elevation. Square-headed window openings to upper floors, those to second and third floors having one-over-one pane timber sliding sash windows, with moulded render architraves and moulded sills, top floor also having triple keystones and panelled aprons. Moulded render surrounds and keystones to first floor window openings, replacement windows. Render block-and-start surrounds to first floor openings, with moulded reveals, keystones and replacement timber windows. Ground floor openings separated by piers having moulded imposts, stringcourse and cut granite plinths; openings having keystones, those to round-headed openings being shorter and having scroll pediments; window openings having moulded sills and replacement timber frames; round-headed doorway to north elevation has timber panelled door and battened tympanum; round-headed window opening next to carriage-arch has metal closure to cellar beneath; elliptical-headed carriage-arch has recessed double-leaf timber battened door. Recent fittings to interior.
Appraisal
Prominently sited, this public house addresses the busy junction of Wexford Street and Kevin Street Lower with a dramatic and successful corner treatment. The vibrant red brick to the upper floors contrasts pleasantly with the Portland stone which makes up the arcade to the ground floor, and with granite and render detailing that articulate the elevations and details. A high level of technical skill is evident in the execution of these details. The decreasing scale of fenestration creates a pleasingly well-balanced façade.
