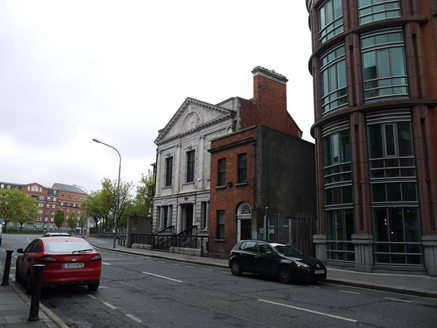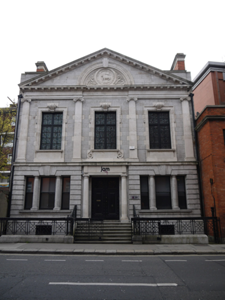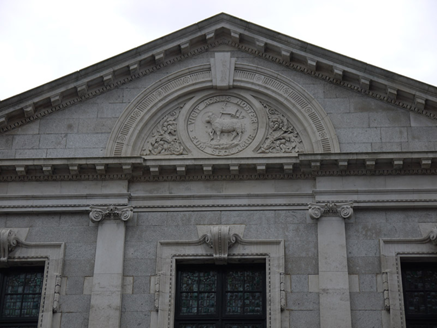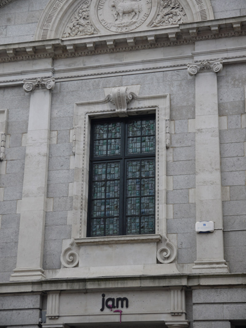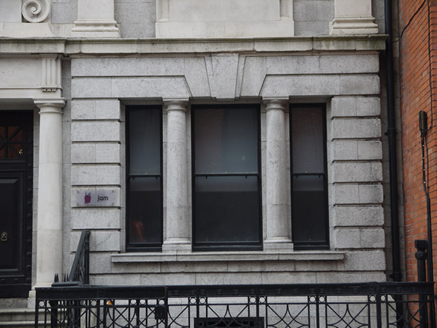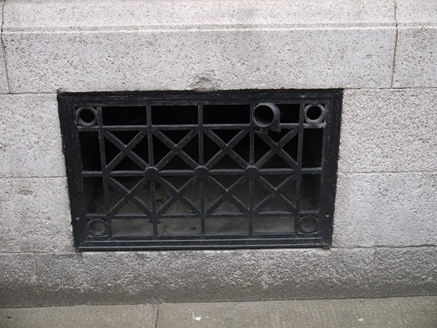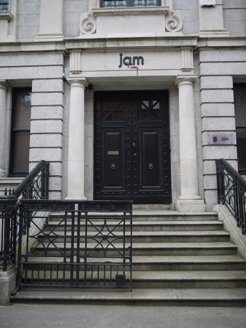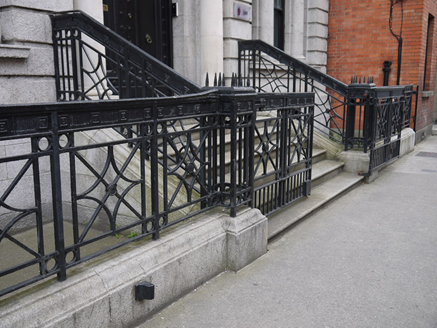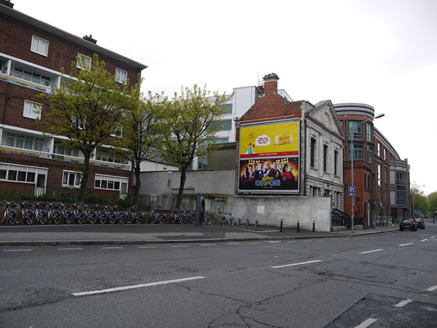Survey Data
Reg No
50110033
Rating
Regional
Categories of Special Interest
Architectural, Artistic, Historical, Social
Previous Name
Moravian Meeting House
Original Use
Office
In Use As
Office
Date
1920 - 1925
Coordinates
315458, 233318
Date Recorded
30/03/2017
Date Updated
--/--/--
Description
Attached three-bay two-storey former church meeting rooms and offices over basement, built 1922, with pediment to front facade and having flat-roofed extension to rear. Now in use as offices. Pitched slate roof having cut granite parapet to front. Red brick chimneystacks to end walls, having Portland stone cornices. Front elevation of ashlar granite, channelled to ground floor, having Portland stone detailing comprising Ionic columns flanking bays of first floor on moulded stringcourse and supporting entablature and dentillated pediment. Elliptical-arch recess to tympanum with roundel to centre with sculpted lamb surrounded by inscription, moulded surround having fluting and rosettes and with vegetal ornament to spandrels. Red and brown brick walling, laid in Flemish bond, to side (east and west) elevations, having cut granite quoins, recent billboard and rendered wall at street level to west elevation. Square-headed window openings, those to first floor having Portland stone architraves, apron and scrolled keystones and timber casement windows with timber casement frames, scrolls to base of middle opening. Tripartite window openings to ground floor with carved granite Doric colonnettes, cut granite sills and one-over-one pane timber sliding sash windows. Square-headed openings to basement, having cast-iron grilles. Square-headed door opening with carved Portland stone surround with Doric columns and plain frieze flanked by triglyphs, double-leaf timber panelled door having glazed overlights, and approached by seven nosed cut granite entrance steps. Basement areas enclosed by carved moulded plinth wall having decorative cast-iron railings and four-leaf gate.
Appraisal
Designed by Lucius O'Callaghan as an extension to the adjoining Moravian Church to the north, this early twentieth-century building provided the church with offices, meeting rooms and street frontage. Carved Portland stone dressings provide textural interest while also displaying skilled stone-masonry. Its formal classical front elevation, retaining extensive early fabric, adds interest to the streetscape. The pedimented elevation and symmetrical fenestration arrangement create a pleasingly balanced facade, which is articulated by Portland stone detailing.
