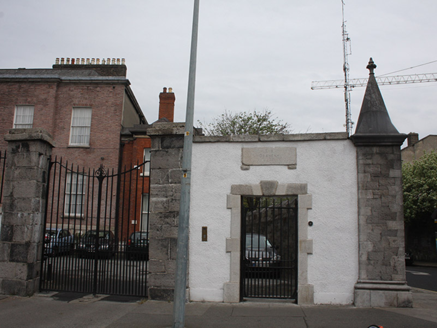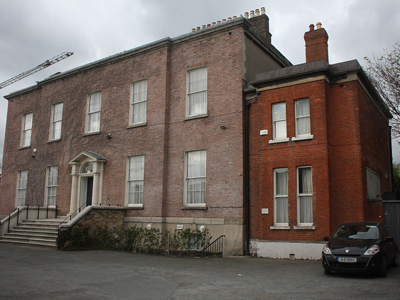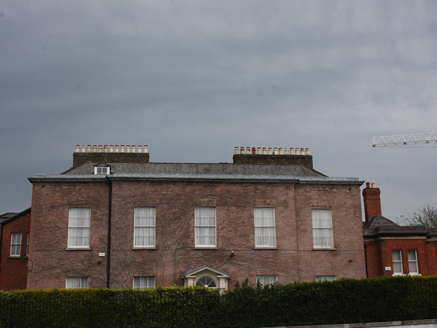Survey Data
Reg No
50110028
Rating
Regional
Categories of Special Interest
Architectural, Artistic, Historical, Social
Original Use
Deanery
In Use As
Deanery
Date
1780 - 1785
Coordinates
315221, 233418
Date Recorded
27/04/2017
Date Updated
--/--/--
Description
Detached five-bay two-storey deanery over basement, built 1783 but retaining some fabric of 1710 to basement, having shallow breakfront to middle bays, and attic accommodation. Two-storey additions of c. 1890 recessed to each end of building, that to west being two-bay and that to east having breakfront. Pink brick walling, laid in Flemish bond, to front (south) and rear elevations; smooth rendered to basement, with limestone course above. Smooth rendered to side elevations. Red brick walling, laid in Flemish bond, to additions, with rendered stone plinth course and rendered eaves course. Hipped M-profile slate roof parallel to long walls, with leaded parapet over carved limestone cornice. Two red brick chimneystacks to each end of valley and parallel to long walls, with terracotta pots. Diminutive dormer window to west end of front roof and with rooflights elsewhere. Hipped slate roof to eastern addition and lean-to slate roof to western. Cast-iron rainwater goods. Square-headed window openings with timber sliding sash windows, having limestone sills and six-over-six pane frames to main block. Two-over-two pane windows to western addition and one-over-one pane to eastern, latter having double windows to front elevation. Some windows have bars. Principal entrance approached by flight of seven nosed limestone steps flanked by brick walls, rendered to steps side and having granite copings and recent steel railings. Entrance comprises Portland stone doorcase having open-bed pediment supported by engaged Doric columns, with square-headed door opening having timber panelled door, moulded transom and spoked timber fanlight. Set in own grounds with garden to rear. Fronting street adjacent to junction of Kevin Street and St. Patrick's Close. Vehicular and pedestrian entrances to southern boundary, set in rendered stone walling with granite capping and wrought-iron railing. Dressed square-plan piers with replacement double-leaf metal gates. Square-headed pedestrian entrance having granite block-and-start surround with projecting keystone and wrought-iron gate, having inscribed granite plaque above inscribed 'The Deanery'. Eastern boundary comprises crenellated snecked calp limestone wall of c. 1900, culminating in square-plan pier at south, having carved spired cap with fleur-de-lis finial.
Appraisal
The symmetrical form of this deanery, enhanced by hipped roofs, a central breakfront and fine doorcase, creates a pleasing façade. It has housed successive deans of St. Patrick's Cathedral, a short distance to northwest, and also functions as an administrative centre for the parish. Of the interior, Casey (2005) states 'the decoration is of late neo-Classical character, with fluted tread-ends to the stair and the thinnest of stucco garlands and rinceau'. A medieval deanery likely occupied the same site from the thirteenth century, but was 'waste and ruinous' by 1664. The new deanery of c. 1710 was inhabited by the renowned Jonathan Swift, but was destroyed by fire in 1781; parts of it are reportedly incorporated in the current structure. Along with the cathedral and the associated former archiepiscopal palace, Marsh's Library, the grammar school and the fine boundary walls that link the various elements, the deanery is testament to the continuing importance of this ancient ecclesiastical precinct, and also forms part of the Church of Ireland tradition in the city. The entrance, erected in the early nineteenth century to designs by Patrick Byrne, adds to its setting and context.





