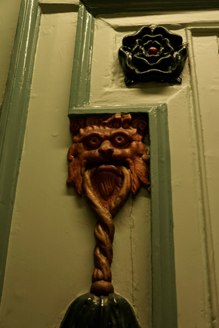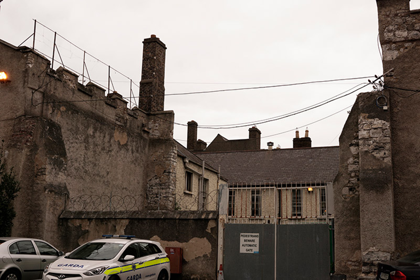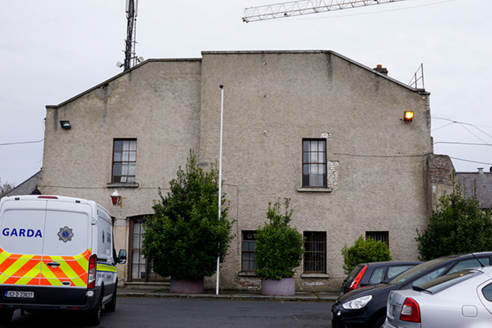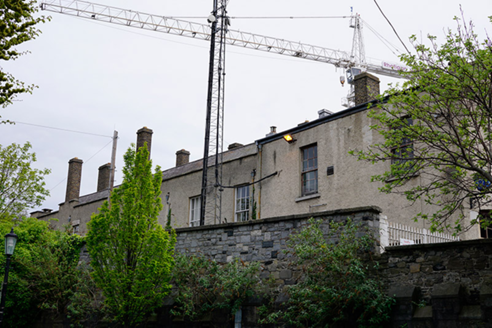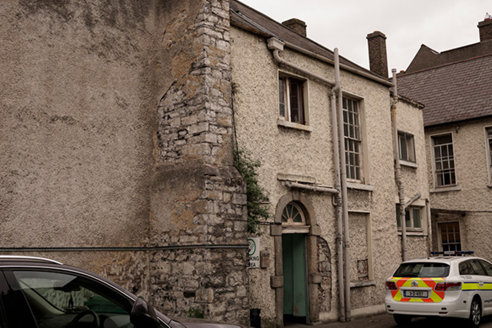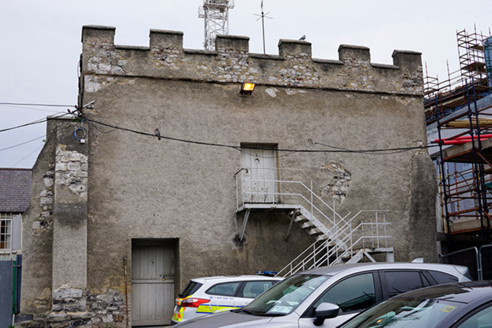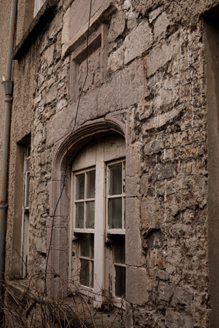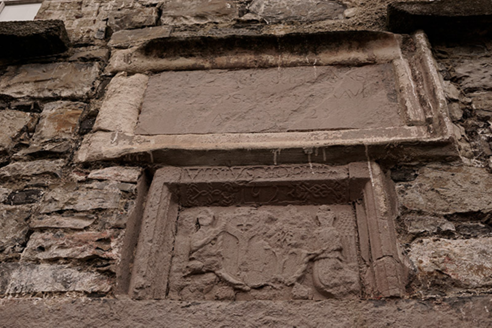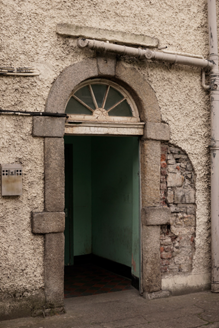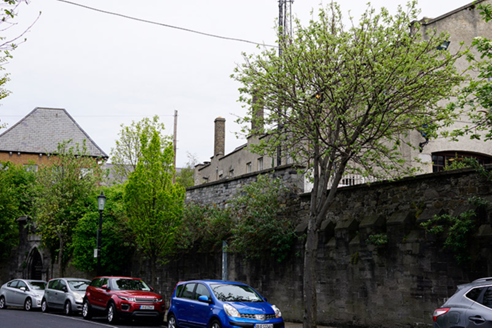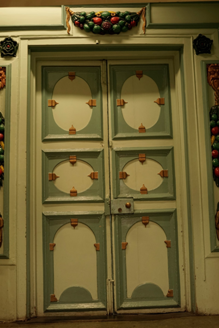Survey Data
Reg No
50110025
Rating
National
Categories of Special Interest
Archaeological, Architectural, Artistic, Historical, Social
Previous Name
Palace of St. Sepulchre
Original Use
Bishop's palace
In Use As
Garda station/constabulary barracks
Date
1180 - 1705
Coordinates
315270, 233451
Date Recorded
27/04/2017
Date Updated
--/--/--
Description
Former archiepiscopal palace, established 1184, used as residence of Church of Ireland archbishop of Dublin from c. 1534 until 1803, military barracks from 1805-1836, Dublin Metropolitan Police headquarters until 1925 and as Garda station since. Buildings apparently originally formed quadrangle, now surviving as U-plan grouping of buildings of apparently largely early sixteenth to early eighteenth-century date. West range has most evidence of antiquity, with tower at northwest and three groin-vaulted cellars with remains of wickerwork centring. All ranges comprise multiple attached blocks, main blocks being two-storey, with attached lower elements. North range is most regular, having seven bays to front (south), reading as three bays to rear, and having multiple-bay single-storey block parallel to rear. West range is most irregular of group, main block having seven-bay west elevation with slightly lower L-plan block to front. Back-to-back blocks to south, western presenting two bays to first floor and three to ground floor of west elevation and single-bay to first floor and two to ground floor of south elevation. Eastern block is slightly advanced and presents blank east elevation to courtyard, and one opening to first floor and three to ground floor of south elevation. East range comprises three-bay two-storey north block, slightly recessed south block with blank west elevation to courtyard and having one opening to each floor, west and south elevations being crenelated, and with multiple-bay single-storey block parallel to rear of south block and most of north block. Further T-plan two-storey block to and projecting north of re-entrant angle of west and north ranges, presenting three bays to first floor and four to ground floor. Complex arrangement of pitched slate roofs, with red brick chimneystacks having lateral stacks positioned to long elevations of western range and to east side of east range, suggesting antiquity. Cast-iron rainwater goods and rendered parapets. Roughcast rendered walls, having areas of coursed rubble limestone visible in some places. Stepped clasping buttresses to front corners of east and west ranges, with evidence of base batter. Square-headed window openings throughout, limestone sills and six-over-six pane timber sliding sash windows, except for one twelve-over-twelve pane to east elevation of southeast block of west range. Three-over-three pane windows to rear of east range and four-over-four pane windows to first floor of T-plan block. Some windows with bars. Some timber casements and recent replacement windows. Two former carriage-arches to south elevation of southwest block of west range, with cambered heads and one opening having six-over-six pane timber sash window, flanked by four-over-four pane lights, and other having recent timber door and glazed surround. Lantern above gap between openings with lettering ‘Police Station’. Round-headed doorway to east elevation of foot of L-plan northeast block of west range, having granite Gibbsian surround, spoked fanlight and timber panelled door. Depressed three-centred-arch sixteenth-century doorway towards north end of west elevation of west range, having moulded limestone surround with foliate detail to spandrels, infill to base. Double four-over-four pane square-headed timber sliding sash window with timber tympanum, and having limestone lintel. Above which is moulded limestone plaque containing sculpted coat-of-arms flanked by figures. Plaque having interlace decoration and Latin motto ‘Virtus Nobilitat’ to upper edge, over which is moulded sandstone plaque with limestone block within and inscription with date 1723. Square-headed doorways to south elevation of east range, having deeply recessed timber battened door. Round-headed passageway, approached by granite steps. Eighteenth-century staircase with turned timber banister and square newel post. Medieval roof corbels. Late seventeenth-century square-headed door opening with carved timber doorcase having fruit, foliate detail, Tudor rose and ‘green man’-style carvings, with double-leaf timber panelled door having oval panels. Nineteenth-century quarry-tiled floors to interior. Courtyard and forecourt currently used for carparking, with rendered stone wall closing off south side of courtyard. Forecourt bounded to west and south by stone and brick walling to street edge, with early eighteenth-century gateway to south. East side of forecourt formed by two-storey building whose west elevation presents six bays to first floor and eight to ground floor. Further block to south having three-bay two-storey west elevation and two-bay first floor and blank ground floor to south elevation, having slate roof, pitched to main block and hipped to south block, with roof vents, and rendered stone walls to main block and rendered to south block.
Appraisal
This complex and, in many ways, unassuming building retains salient features that hint at its rich history. Of particular note are the early sixteenth-century doorway, tower, vaulting and finely executed late seventeenth-century doorway in the west range. The eighteenth-century Gibbsian doorway in the same range provides detailing of later interest. The original archiepiscopal palace was established in 1184 by John Comyn, first Anglo-Norman archbishop of Dublin. The name of the complex, St. Sepulchre's, refers to the twelfth-century crusade to retrieve the Holy Sepulchre. The buildings were burned in 1316 by Edward Bruce and the remains repaired and extended in 1523 by Hugh Inge, archbishop in 1521-8. In 1549, the building was temporarily handed over to the Lord Deputy and in the years that followed the Court of the Lord Deputy was held here on occasion. Further improvements were carried out by Michael Boyle in the 1670s, Francis March in the 1680s, Narcissus Marsh in 1700 and William King in 1703. Either Boyle or Marsh is thought to have added the elaborately carved doorway on the first floor of the interior. The late-medieval doorway adds considerable historical significance, referencing individuals and bearing dates. Forty-one archbishops lived in the palace over six centuries and the last occupant was Charles Agar, Earl of Normanton, who left in 1806 as The Liberties had apparently become a slum. The complex was sold to the mounted police and used as a barracks until 1922, after which it was used by An Garda Síochána, being its headquarters from 1925 to 1965.
