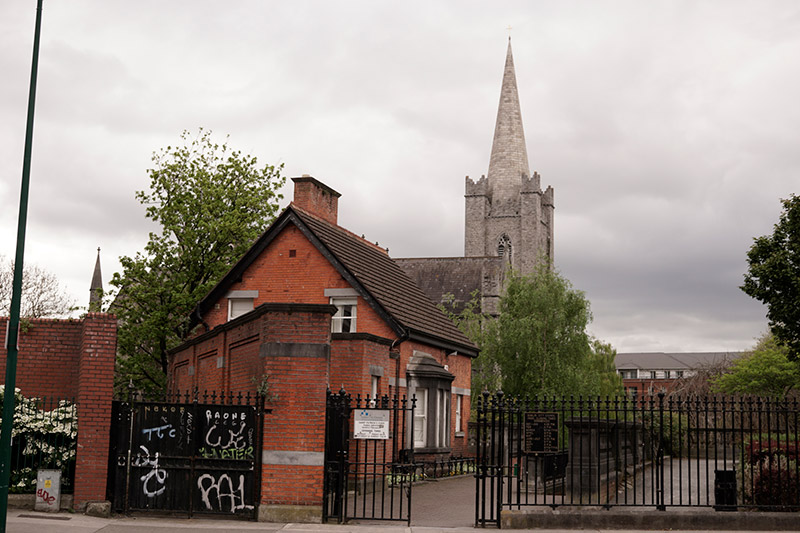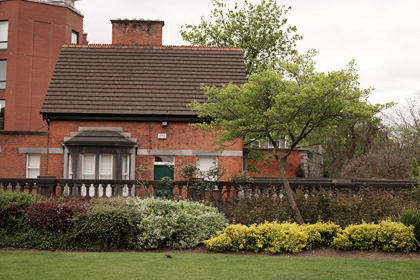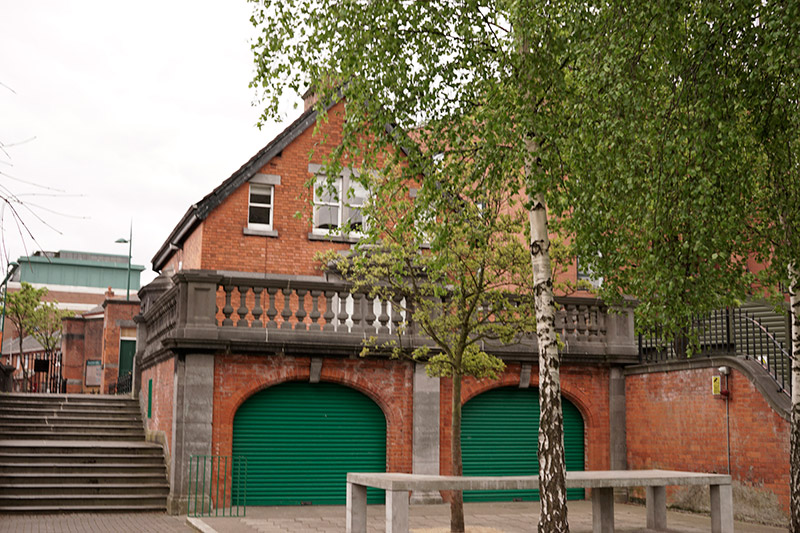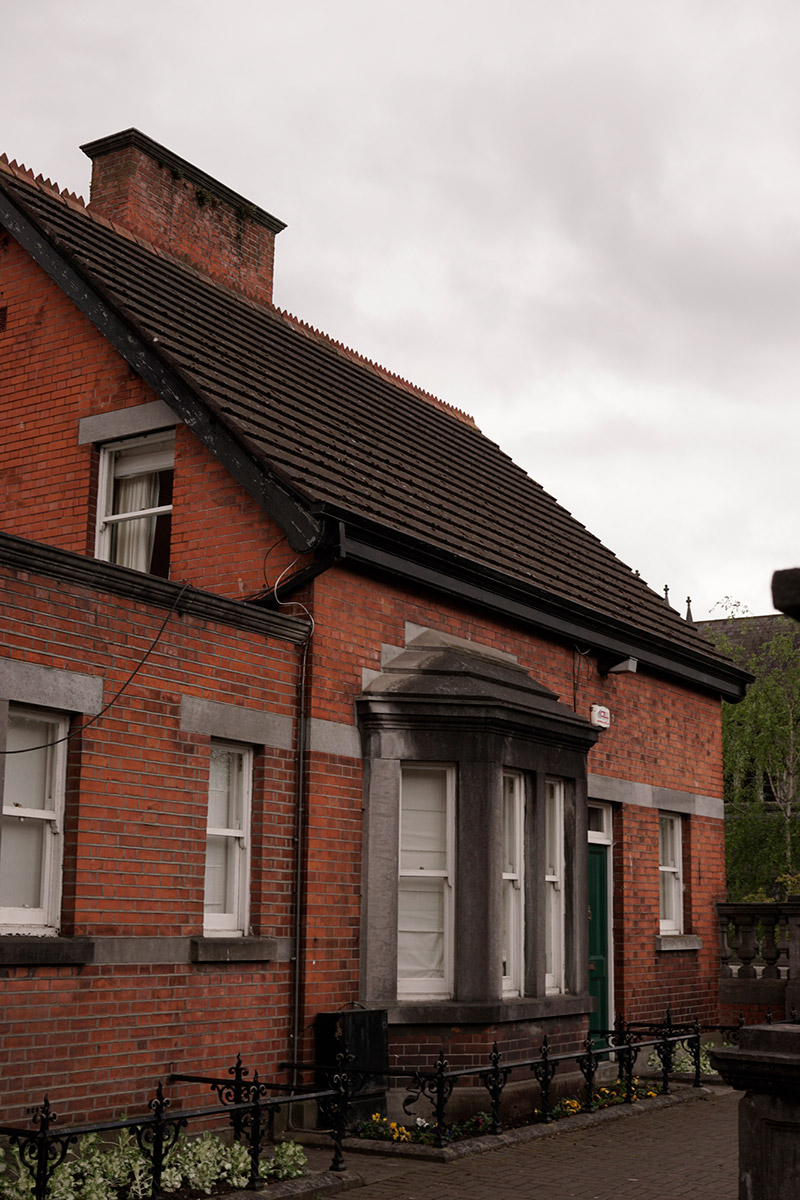Survey Data
Reg No
50110021
Rating
Regional
Categories of Special Interest
Architectural, Historical, Social
Original Use
Gate lodge
In Use As
Gate lodge
Date
1890 - 1910
Coordinates
315267, 233547
Date Recorded
27/04/2017
Date Updated
--/--/--
Description
Detached three-bay one- and a half-storey gate lodge, built c. 1900, having two-bay single-storey projection at east adjoining two-bay single-storey toilet block. Pitched roof with crested terracotta ridge tiles, red brick chimneystack and timber bargeboards. Flat roof to projection and toilet block, having carved limestone eaves course. Red brick, laid in Flemish bond to walls, with limestone platbands forming continuous sill course and header course. Render platband to toilet block, having painted lettering 'Ladies Mná'. Timber noticeboard with brass surround and lettering. Recessed panels and engaged pilasters having tooled limestone capitals to rear (south) elevation of single-storey section. Square-headed window openings with one-over-one pane timber sliding sash windows. Tooled limestone lintels to window openings to projection and toilet block. canted-bay windows having limestone sills, mullions and lintels, red brick risers, and limestone roof to front (north) and west elevations. Paired square-headed window openings to projection and west elevation. Square-headed doorway with plain overlight and timber panelled door. Wrought-iron double-leaf gate to east of site, having fleur-de-lis and dome finials and matching railings on tooled limestone plinth. Viewing terrace, west side supported on brick walling laid to Flemish bond and having two elliptical-arch vehicular entrances with moulded brick surrounds having fluted limestone keystones and recent steel rolling garage doors, flanked by tooled limestone pilasters, with carved limestone balustrade. Two flights of six and seven nosed limestone steps having wrought-iron railings, tooled limestone plinth wall and pilasters with recessed panel detail. Situated to east of St. Patrick's Cathedral.
Appraisal
This building hints at the formality of design evident in the park that it serves. Rich in character, the restrained but elegant limestone detailing adds interest to the warmth of the red brick façade. The pilaster detailing to the rear visually ties the structure to the associated steps to the north and to the terrace arcade dominating the north wall of the park. The lodge was built to accommodate a warden who oversaw activities in the park, and the viewing platform, incorporated in the terrace, recalls this function. Developed by Lord Iveagh under the St. Patrick's Park Act of 1897, this public recreational space was completed in 1904 to the designs of Arthur Dudgeon.







