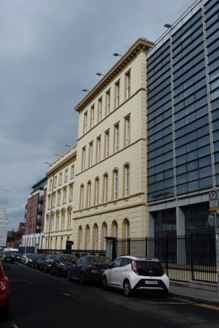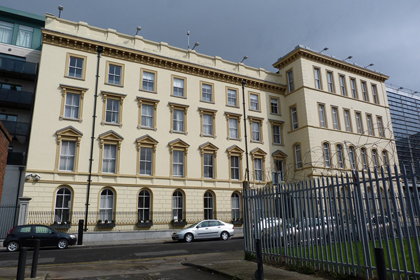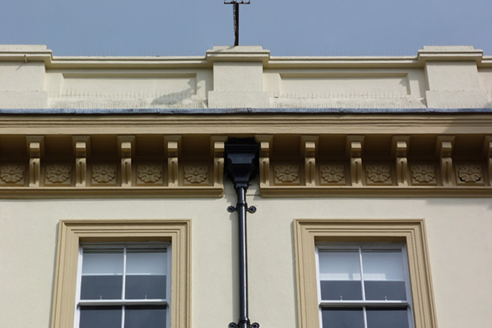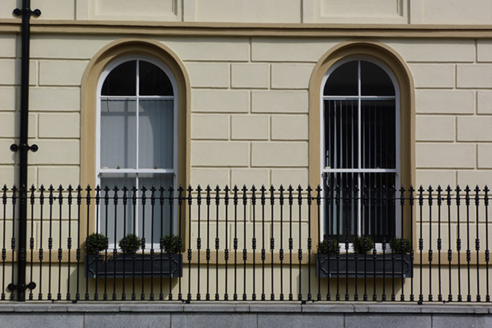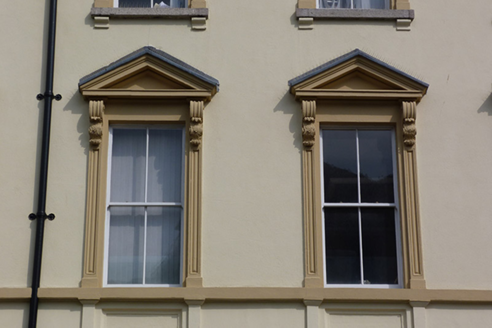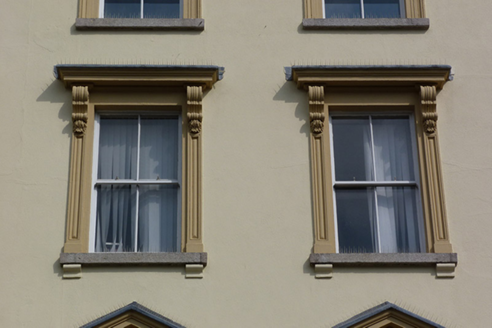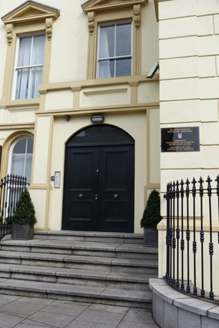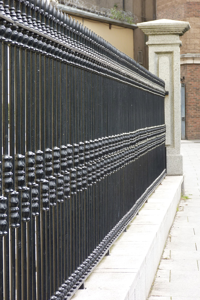Survey Data
Reg No
50110019
Rating
Regional
Categories of Special Interest
Architectural, Artistic, Historical, Social
Previous Name
Adelaide Hospital
Original Use
Hospital/infirmary
In Use As
Office
Date
1870 - 1880
Coordinates
315436, 233510
Date Recorded
30/04/2017
Date Updated
--/--/--
Description
Attached eight-bay four-storey former hospital over basement, built 1876-7, with six-bay four-storey nurses' home wing to east added 1886-9. Now in use as office block. Flat roof to earlier block, with recent flat-roofed attic storey, and hipped slate roof to later block, hidden behind parapet having moulded entablature with dentillated cornice. Cast-iron rainwater goods. Rendered walls, with channelled render to ground floor, continuous sill courses to ground and first floors of earlier block and to top two floors of later block, moulded stringcourse above ground floor openings of earlier block and to first floor sill level of later block, plain stringcourse to ground floor of later block, and having render quoins framing later block. Round-headed window openings to ground floor of both blocks with render surrounds, with moulded render horizontal apron panels flanked by moulded vertical panels; segmental-headed openings to first floor of later block, with lugged-and-eared moulded architraves; and square-headed elsewhere, with moulded render architraves above basement level, granite sills to top two floors of earlier block on moulded brackets, granite sills to ground and first floors of later block; and moulded cornices to first floor of earlier block and moulded pediments to second floor of same block, on decorative scrolled brackets. Timber sliding sash windows to whole of front elevation of earlier block and to ground and top floors of later block, one-over-one pane to later block and two-over-two pane to earlier block with two-pane fanlights to ground floor windows; timber casement windows to middle floors of later block. Segmental-headed door opening, set within single-storey porch, flanked by rendered pilasters supporting entablature, and having double-leaf timber panelled door with plain overlight and granite steps. Recent metal railings on polished granite plinth wall, with polished granite piers to basement area.
Appraisal
This well-composed Italianate building retains its classical façade, embellished by the addition of varied window treatments. A high level of skilled artisanship is evident in the execution of the stucco window surrounds and cornice, which articulate its form. The scale and style make it an important addition to the built heritage of the area. Its Italianate design is typical of financial and public buildings that were constructed in the city during the second half of the nineteenth century. The former Adelaide Hospital was built to the designs of J.H. Bridgeford with a nurses home of similar style added by Albert E. Murray.
