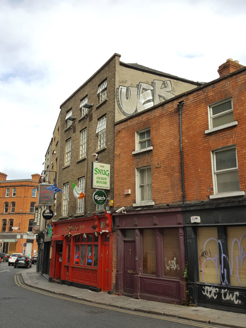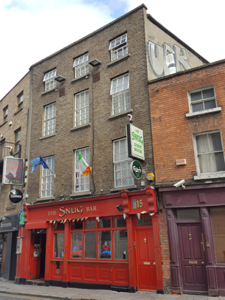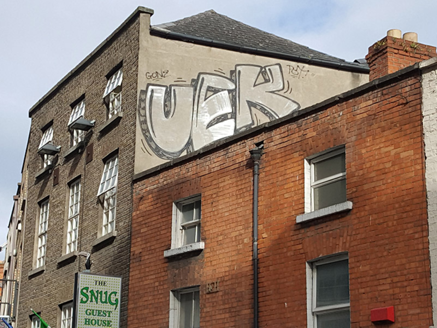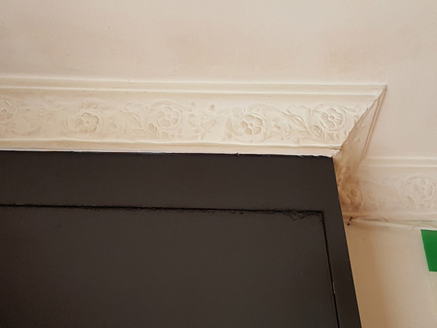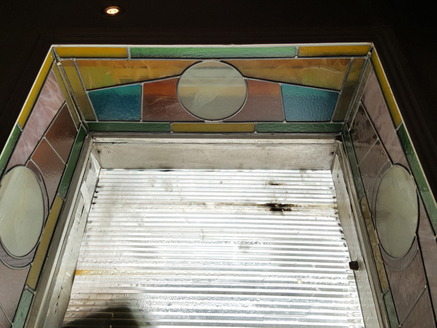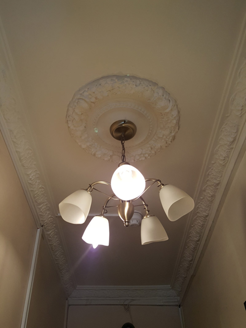Survey Data
Reg No
50110008
Rating
Regional
Categories of Special Interest
Architectural, Artistic, Social
Original Use
House
In Use As
Public house
Date
1790 - 1810
Coordinates
315545, 233727
Date Recorded
15/06/2017
Date Updated
--/--/--
Description
Terraced three-bay four-storey former house, built c. 1800, altered internally c. 1900, having shopfront to ground floor, and extensions to rear. Now in use as public house and guest house. M-profile hipped slate roof, hidden behind yellow brick parapet with granite coping, and having rendered chimneystacks with clay pots. Yellow brick walling, laid in Flemish bond, to front, having steel pattress plates between top two floors, and rendered walling to west (side) elevation. Square-headed window openings with granite sills, rendered reveals and replacement windows throughout. Recent timber shopfront. Timber panelled door having plain overlight providing access to upper levels, to west end of shopfront. Timber panelled wainscoting to entry porch with stop-chamfered detail and skirting boards. Glazed timber panelled inner doors. Single rooms to front and rear with shallow chimneybreast to east and recessed niche to wall to west. Timber floorboards with tile mosaic to central axis. Plaster cornice with foliate detailing to ceilings throughout. Lantern having leaded stained glass to rear. Corridor to west part, with matching panelled wainscoting and decorative plaster cornice having foliate ceiling rose. Granite kerbing to footpath to front.
Appraisal
This building appears to be a late Georgian replacement of an earlier building, maintaining many features of interest, such as a graduated fenestration pattern, dating it to no later than the turn of the nineteenth century. Its form and massing contribute to the historic streetscape. It has Victorian interior detailing, including a simple, but decorative cornice. Although altered, the building retains many small decorative details and makes an important contribution to this historic street.
