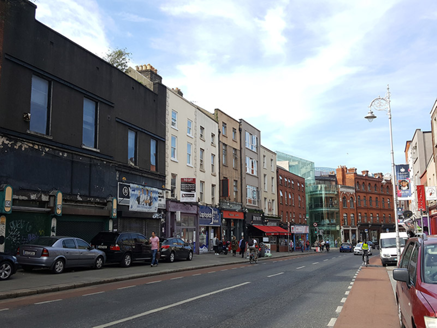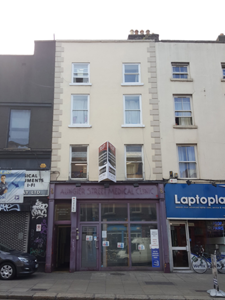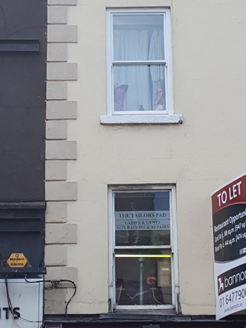Survey Data
Reg No
50110005
Rating
Regional
Categories of Special Interest
Architectural
Previous Name
Aungier Street Medical Clinic
Original Use
House
In Use As
Surgery/clinic
Date
1750 - 1770
Coordinates
315562, 233692
Date Recorded
26/05/2017
Date Updated
--/--/--
Description
Attached two-bay four-storey former house, built c. 1760, as one of pair with No. 77 to north, and having recent shopfront to ground floor. Now in commercial use. M-profile pitched roof, hidden behind rendered parapet with cut granite coping, and bundled chimneystack with clay pots. Rendered walling to front elevation, with granite quoins to upper floors. Square-headed window openings with granite sills and replacement timber one-over-one pane timber sliding sash windows. Square-headed doorway to south end providing access to upper floors, having replacement timber door with plain overlight. Granite kerbing to footpath to front.
Appraisal
Dublin Civic Trust, 'Survey of Gable-Fronted Houses and Other Early Buildings of Dublin City', 2012, 'Built as one of a pair with No. 77, this former townhouse exhibits a mid to late eighteenth-century external composition, including a massive central chimneystack, and appears to retain its original transitional-style roof structure, being unlikely to have been gable-fronted originally. The tall shopfront would indicate a former part exposed basement, infilled to provide a commercial unit at street level during the nineteenth century. Forming part of an impressive collection of early townhouses lining Aungier Street, this former house makes a significant contribution to the early appearance and appeal of the streetscape.'





