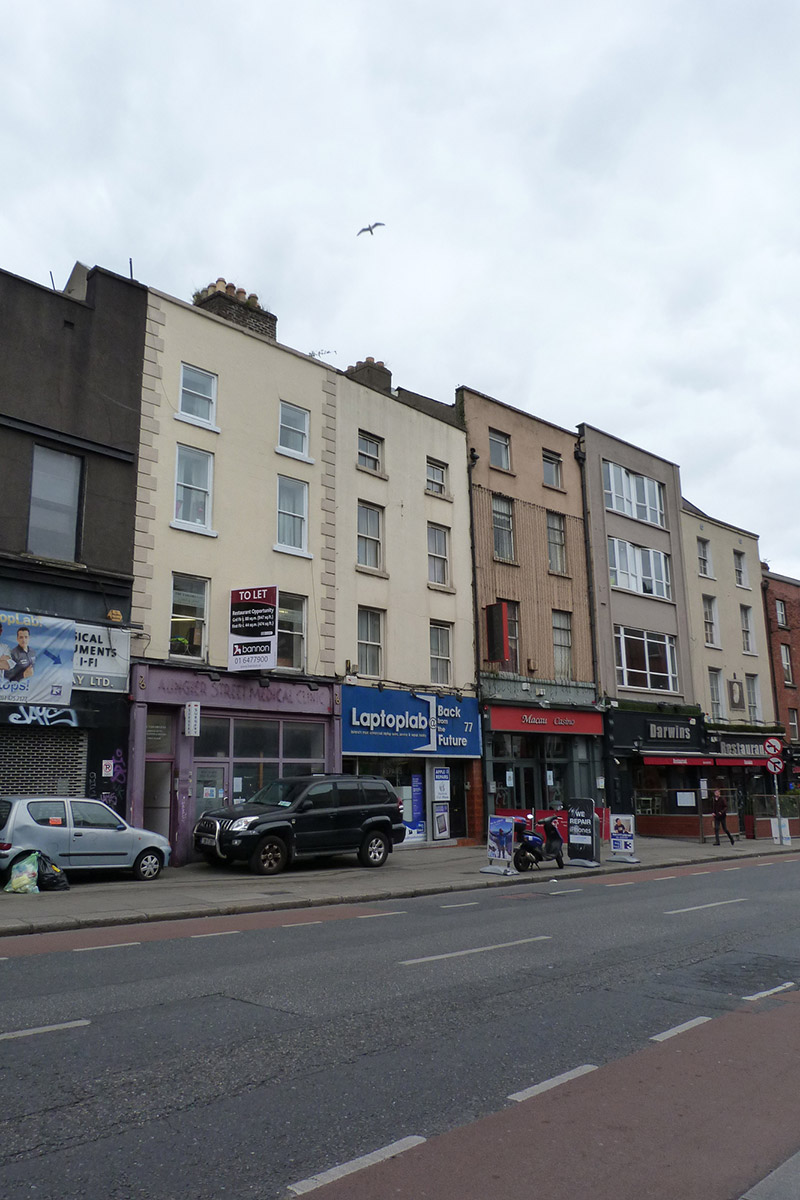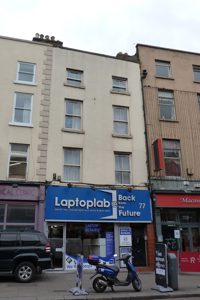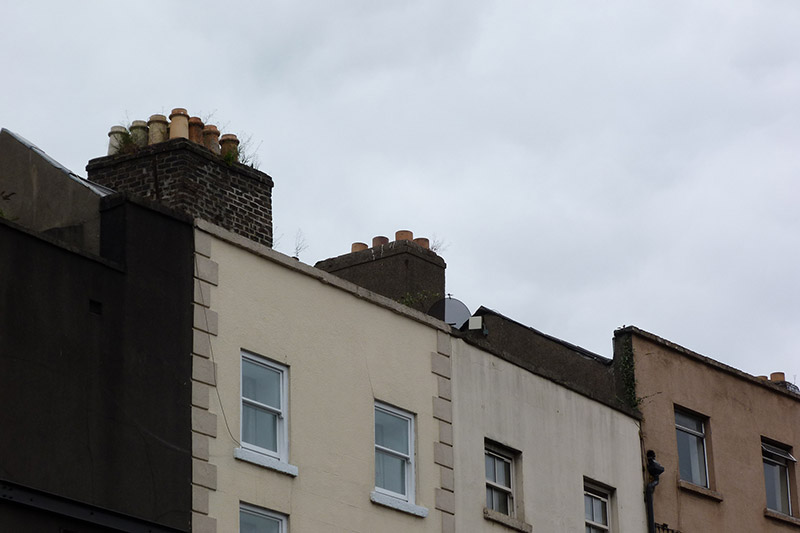Survey Data
Reg No
50110004
Rating
Regional
Categories of Special Interest
Architectural, Social
Original Use
House
In Use As
Shop/retail outlet
Date
1750 - 1770
Coordinates
315563, 233697
Date Recorded
28/04/2017
Date Updated
--/--/--
Description
Attached two-bay four-storey former house, built c. 1760 as pair with No. 76 to south, having recent shopfront to front (east) elevation. Now in use as shop with residential accommodation above. M-profile pitched roof, hidden behind rendered parapet with granite coping, and having red brick shared chimneystack with clay pots. Rendered walling to front elevation. Square-headed window openings, having granite sills and replacement windows. Square-headed door opening with timber panelled door and overlight to north end serving upper floors.
Appraisal
Though it has been remodelled and has a recent shopfront, this building maintains the parapet height and fenestration alignment of its neighbour to the south, lending a pleasing sense of uniformity to the streetscape. A substantial and centrally-located chimneystack is indicative of the early origins of this building. Aungier Street derives its name from Francis Aungier, Earl of Longford, who laid out the street in 1661 and subsequently developed the area. One of the principal streets of the early modern city, it comprised a thoroughfare through the Aungier Estate, which became one of the city's principal residential suburbs in the seventeenth and eighteenth centuries. This building is typical of a later phase of development and may have involved the division of a large plot encompassing the site to the south. Commercial development was evident on the street in the nineteenth century and, as can be seen in this case, many early townhouses lie hidden behind remodelled or rebuilt facades.





