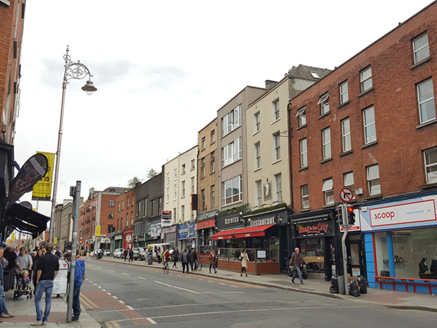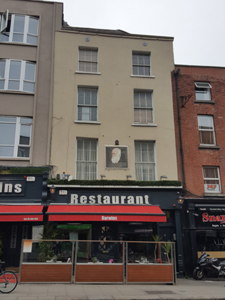Survey Data
Reg No
50110002
Rating
Regional
Categories of Special Interest
Architectural
Original Use
House
In Use As
Restaurant
Date
1720 - 1760
Coordinates
315565, 233716
Date Recorded
26/05/2017
Date Updated
--/--/--
Description
Attached two-bay three-storey former house over basement, built c. 1740, refaced c. 1870 and having recent shopfront to ground floor. Now in use as restaurant with apartments above. Hipped roof having central flat roof, hidden behind rendered parapet having granite coping. Bundled chimneystack with clay chimneypots. Rendered walling to front (east) elevation, with pattress plates above top floor window head level. Metal harp and 'Éire' emblem between first floor windows, suggesting building was formerly post office. Square-headed window openings having granite sills and replacement six-over-six pane timber sliding sash windows. Square-headed door opening to north end of shopfront with recent timber door, plain overlight and raised granite threshold. Granite kerbing to footpath to front.
Appraisal
Dublin Civic Trust, 'Survey of Gable-Fronted Houses and Other Early Buildings of Dublin City', 2012, states: 'An early to mid eighteenth-century townhouse, the construction date of this building is difficult to pinpoint without internal inspection. Nonetheless, the presence of an impressive centrally-placed chimneystack and a full-height return suggests a typical gable-fronted house typology of the 1730s-40s. Alternatively, this may be a house of the transitional period of c. 1750, having possibly originally exhibited a simply pitched roof (since replaced).'



