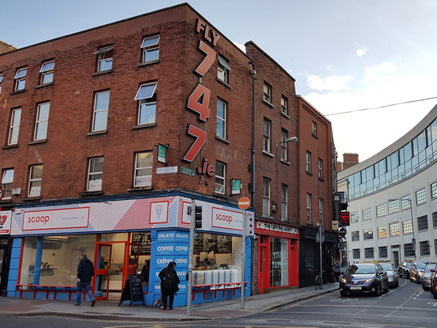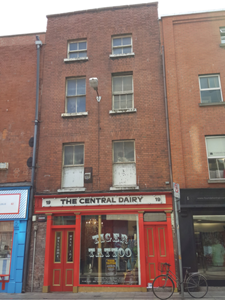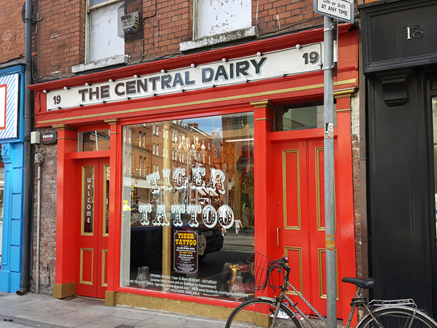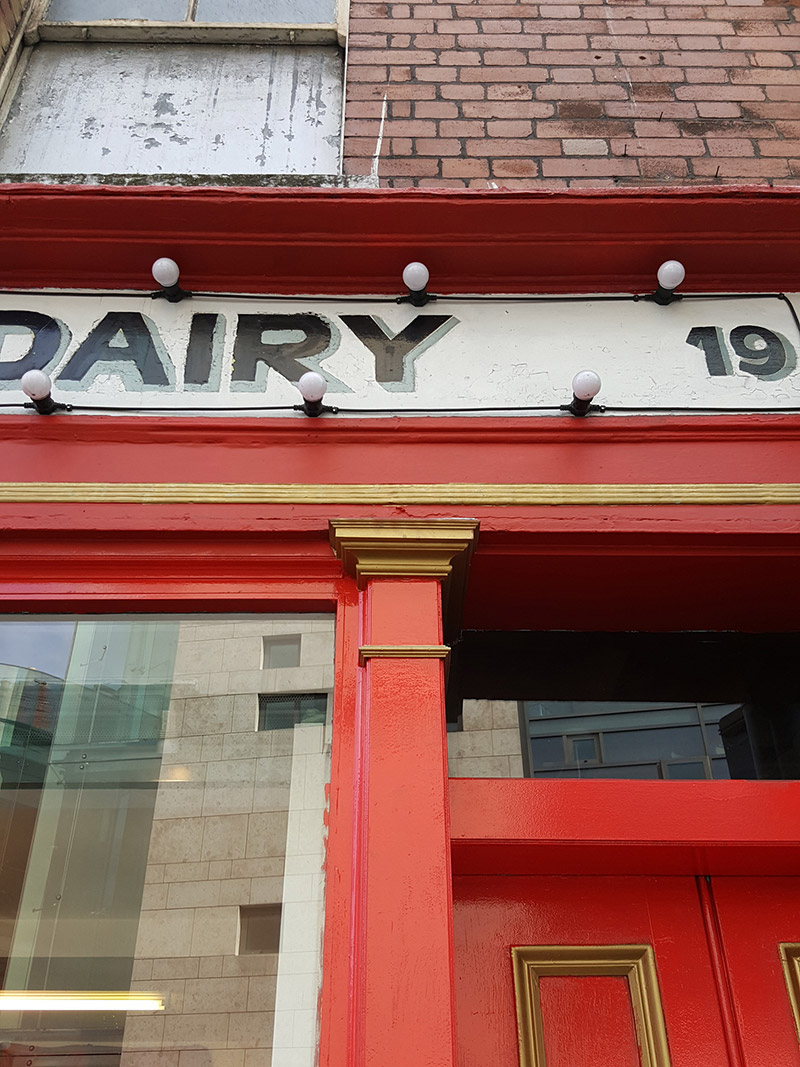Survey Data
Reg No
50110001
Rating
Regional
Categories of Special Interest
Architectural, Artistic, Technical
Previous Name
The Central Dairy
Original Use
House
In Use As
Shop/retail outlet
Date
1720 - 1730
Coordinates
315567, 233731
Date Recorded
26/05/2017
Date Updated
--/--/--
Description
Terraced two-bay four-storey former house, built c. 1725 and refaced c. 1870, with shopfront of c. 1890 to ground floor. Cruciform roof, hidden behind red brick parapet with granite coping, having bundled chimneystack to east party wall. Red brick walling, laid in Flemish bond, to front (north) elevation. Square-headed window openings having granite sills and replacement two-over-two pane timber sliding sash windows to upper floors, with six-pane lower lift to one second floor opening. Shopfront comprising timber pilasters supporting timber frieze bearing painted inscription 'The Central Dairy' flanked by house number, with carved timber cornice and square-headed display window, with double-leaf glazed timber panelled door serving shop and similar but single-leaf door to opposite side providing access to upper levels, both having plain overlights. Granite kerbing to footpath to front.
Appraisal
Although concealed by a later parapet, this building retains its original Dutch Billy roof form and fenestration pattern, as well as a nib of the original early eighteenth-century brickwork at ground floor level. These features provide the streetscape with an early Georgian character. The intact early twentieth-century shopfront is a noteworthy later insertion. This building was constructed during the second wave of development in the Aungier Estate, which was the first planned development outside the medieval city walls. Stephen's Street Upper is said to date to the early medieval period and retains its distinctive curvilinear shape from its origins as part of the ecclesiastical enclosure of St. Peter's Church, which was located immediately to the south.







