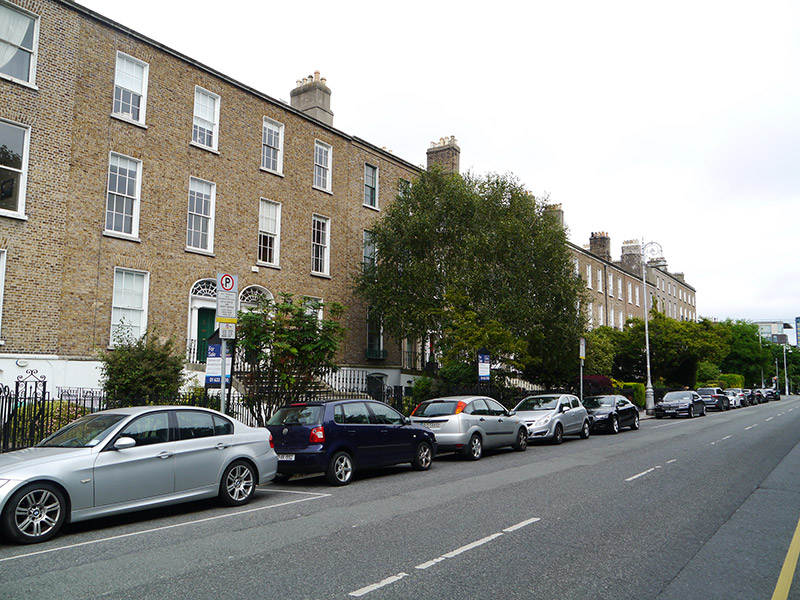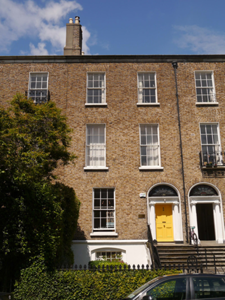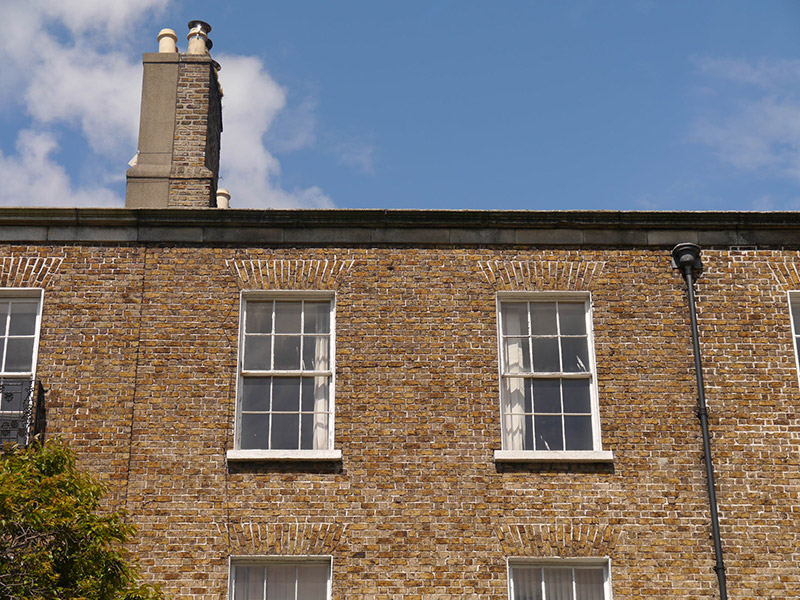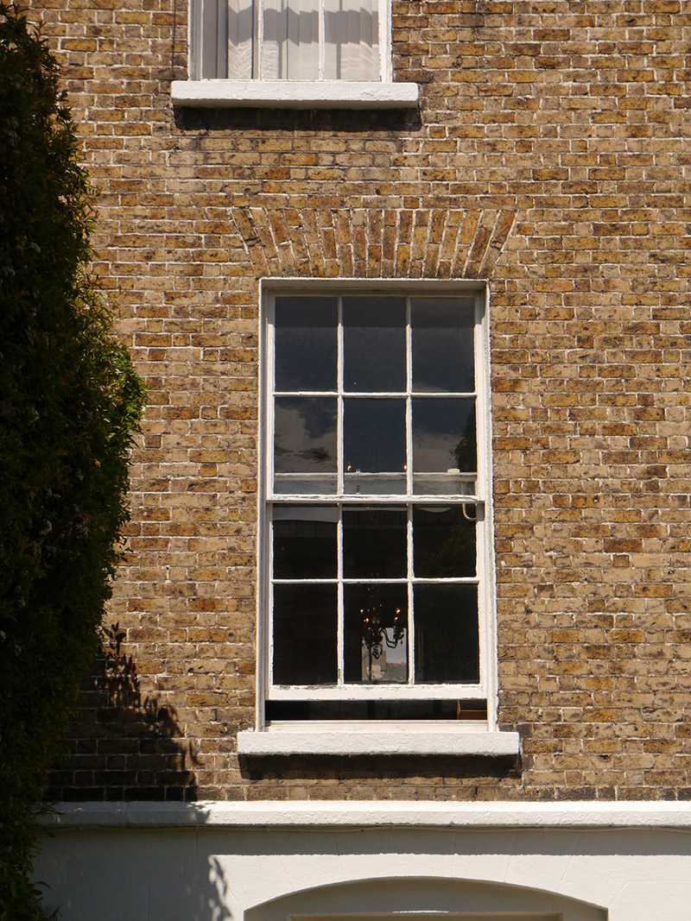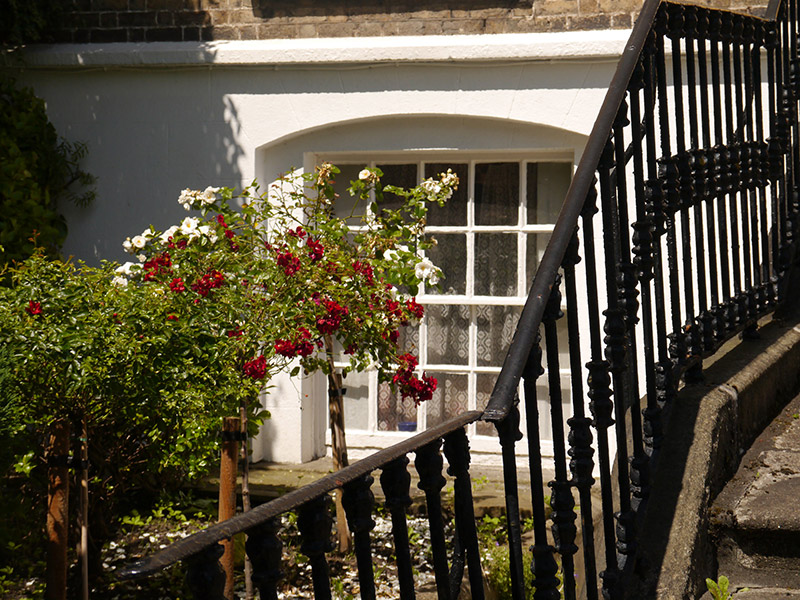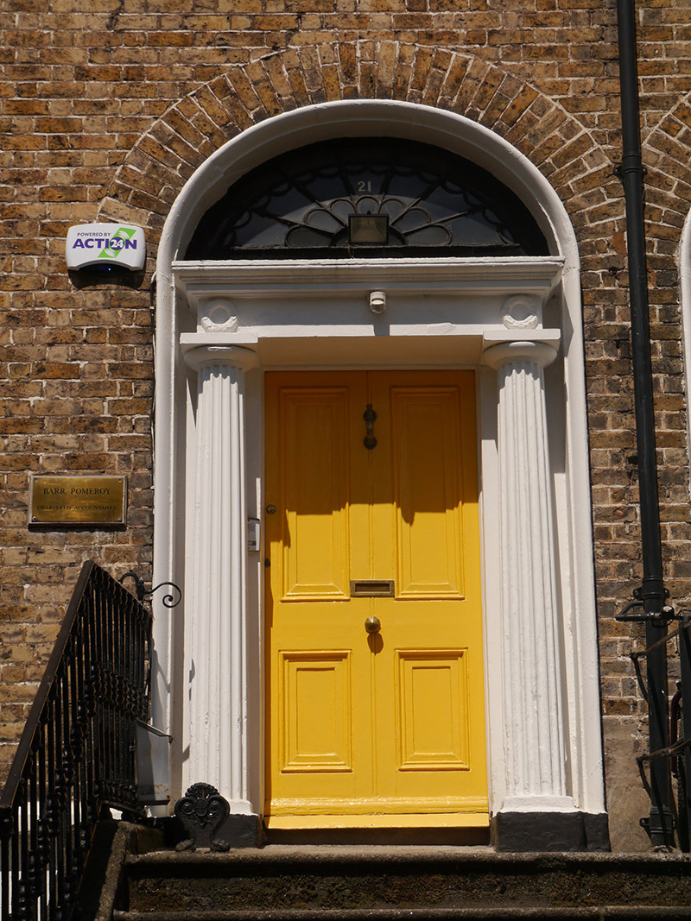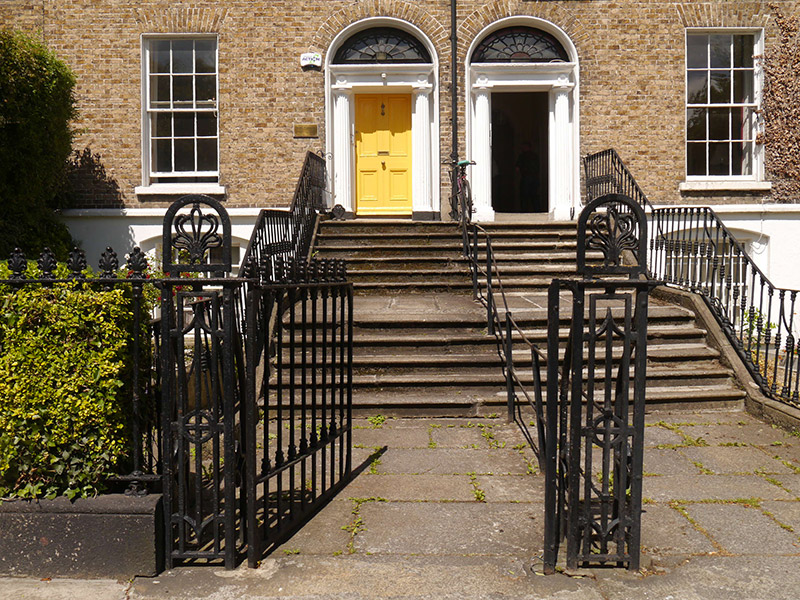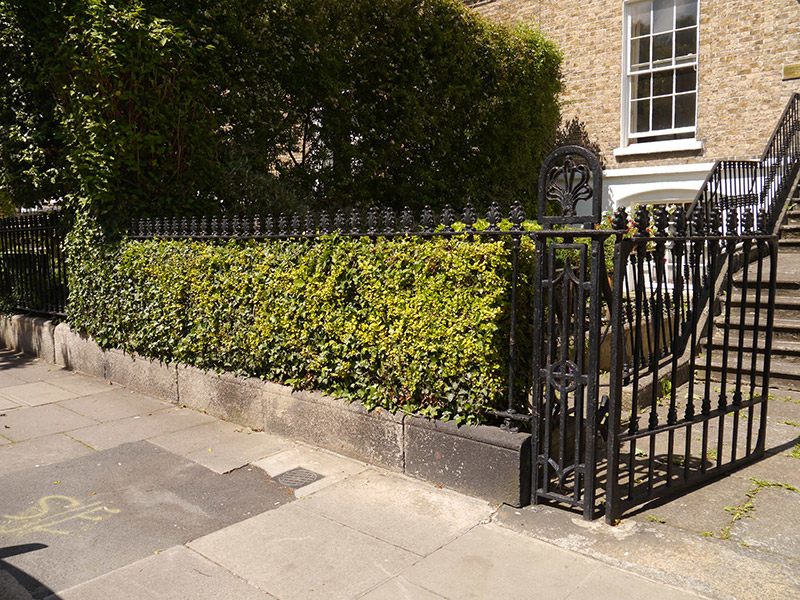Survey Data
Reg No
50100672
Rating
Regional
Categories of Special Interest
Architectural, Artistic
Original Use
House
In Use As
Office
Date
1795 - 1835
Coordinates
317055, 233159
Date Recorded
21/06/2016
Date Updated
--/--/--
Description
Attached two-bay three-storey former house over raised basement, built c. 1815 as one of terrace of seven (Nos. 16-22) in longer row of similar houses, and having three-storey flat-roofed return to north end of rear. Attic windows to higher east elevation of rear part. Now in office use. M-profile roof, hipped to north end, having brick parapet with moulded granite coping with parapet gutters and ashlar platband. Shouldered brick chimneystacks to south party wall with clay pots. Shared replacement uPVC downpipe and hopper. Flemish bond buff brick walling on painted granite plinth over ruled-and-lined rendered basement walling; rendered walling to rear. Square-headed window openings with painted rendered reveals and granite sills; rendered surround to basement opening to front, set in segmental-headed recess. Timber sliding sash windows with some historic glass, ten-over-ten pane to basement and six-over-six pane above; rear has three-over-three pane windows to top floor and six-over-six pane below, round-headed to north bay. Round-headed doorway with painted moulded surround and stone doorcase comprising fluted Doric columns, entablature with laurel wreaths to frieze, decorative fanlight and bolection-moulded four-panel timber door with brass furniture and beaded muntin. Shared granite entrance platform with decorative cast-iron boot-scrape and two stages of six and five bull-nosed granite steps flanked by decorative cast-iron railings on moulded granite plinth. Decorative cast-iron railings on moulded granite plinth to street, with matching pedestrian gates to round-headed cast-iron openwork piers. Yard to rear of plot, with two-storey mews building to lane.
Appraisal
No. 21 Herbert Place forms part of a cohesive late Georgian terrace of twenty-five houses (Nos. 4-24), set back from the Grand Canal above exposed basements. The historic form and architectural character of the terrace are largely well retained, with notable Greek Revival doorcases, decorative fanlights and good ironwork setting features. Forming part of a unified group lining the west bank of the Grand Canal, this terrace enhances this historic streetscape and contributes to the wider Georgian core of south Dublin. The survival of the original mews building to the rear, albeit modified, enhances No. 21. Originally built as a southward continuation of Warrington Place, the street was renamed following the accession of Sidney Herbert to his father's estates in 1827.
