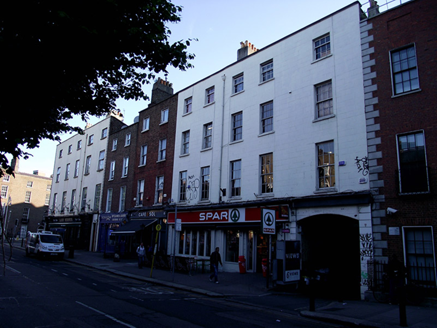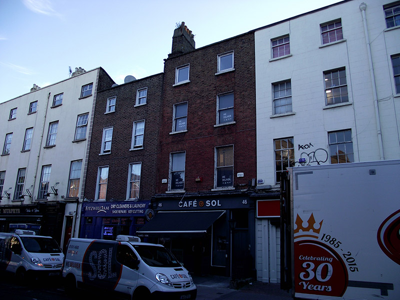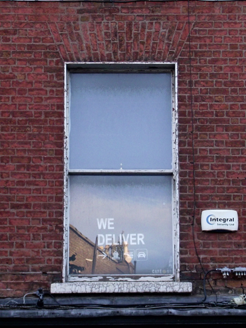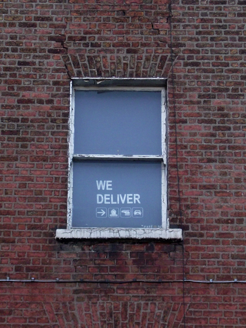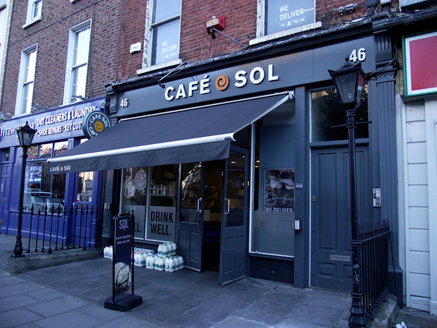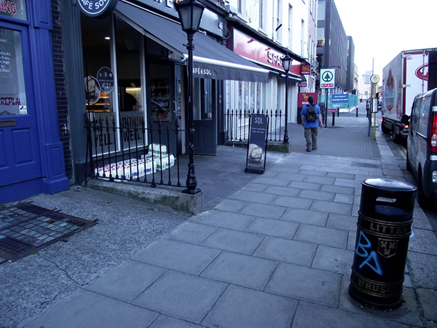Survey Data
Reg No
50100632
Rating
Regional
Categories of Special Interest
Architectural, Artistic
Original Use
House
In Use As
Restaurant
Date
1810 - 1850
Coordinates
316723, 233231
Date Recorded
24/06/2016
Date Updated
--/--/--
Description
Attached two-bay four-storey former house, built c. 1830 as one of pair with No. 47, with two-storey return to rear. Now in use as café with recent timber shopfront to ground floor, and offices above. M-profile roof, hipped to east end, behind brick parapet with masonry coping and parapet gutters, and having brick chimneystack to west with rendered upper section and various pots. Flemish bond brick walling, brown to top floor and red to lower floors to front; rendered to rear. Square-headed window openings, diminishing in height to upper floors, having rendered reveals, painted masonry sills and brick voussoirs. Replacement uPVC windows to top floor, and one-over-one pane timber sliding sash windows to lower floors with ogee horns; possibly timber sash windows to rear. Doorway to east end gives access to upper floors. Shopfront flanked by arrow-headed railings over rendered masonry plinths, with recent decorative metal lamp standards.
Appraisal
An early to mid-nineteenth-century former house that retains the original graded fenestration pattern typical of the period. The retention of some timber sash windows enhances its character, contributing to the historic streetscape. It forms part of a block of three former houses.
