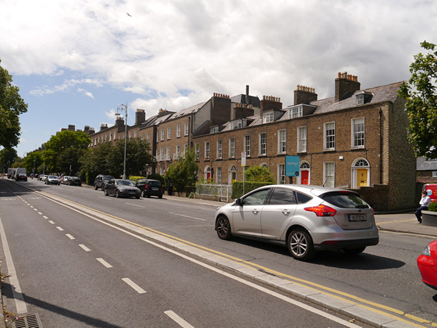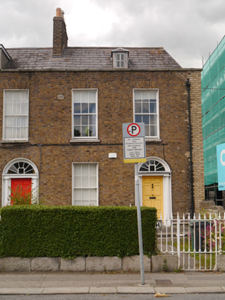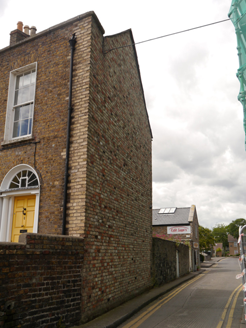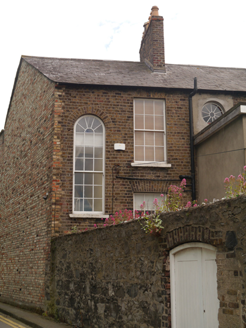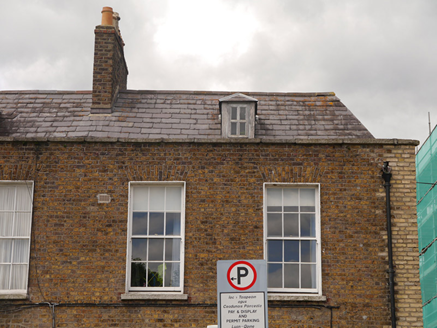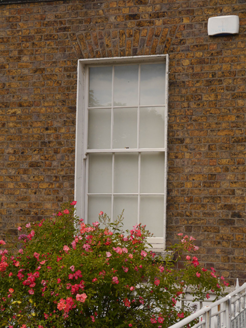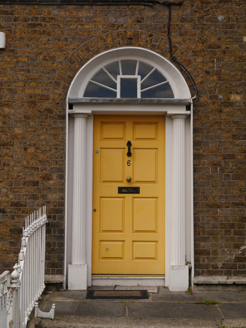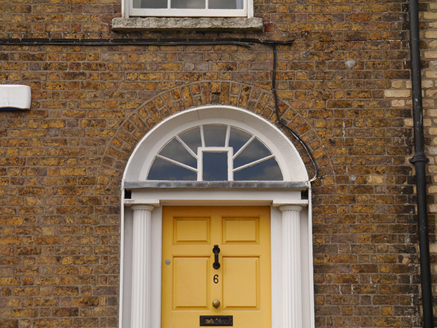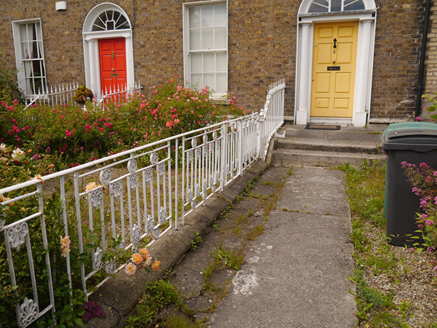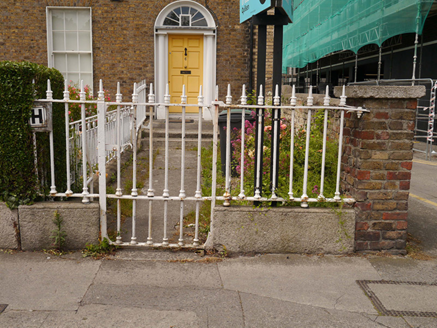Survey Data
Reg No
50100580
Rating
Regional
Categories of Special Interest
Architectural, Artistic
Original Use
House
In Use As
House
Date
1810 - 1815
Coordinates
317170, 233296
Date Recorded
31/05/2016
Date Updated
--/--/--
Description
Corner-sited two-bay two-storey house with basement and attic, built c. 1814 and forming one of terrace of five (Nos. 6-10), formerly abutted by further houses to northeast. Pitched slate roof with brick chimneystack to southwest party wall, concealed by parapet with granite coping and parapet gutters. Diminutive dormer window to front with timber surround and half-hipped slate roof. Cast-iron downpipe and hopper. Brown brick walling laid in Flemish bond over painted rendered basement walling; gable elevation refaced in red/yellow brick laid to English garden wall bond. Square-headed window openings with masonry sills, patent reveals and brick voussoirs. Six-over-six pane timber sliding sash windows with ogee horns; round-headed nine-over-nine pane window to rear elevation at stairs hall; four-pane timber casement window to dormer. Round-headed doorway with painted masonry doorcase comprising render surround, fluted Doric columns on plinth stops supporting plain entablature with leaded cornice, spoked fanlight with remnant of lantern case, and four-panel timber door. Limestone-paved entrance platform with cast-iron boot-scrape, accessed by two granite steps and concrete pathway leading to street, having decorative cast-iron railings to southwest side enclosing small garden accessed by cast-iron gate. Decorative cast-iron railings over moulded granite plinth to front boundary; brick wall to northeast, lane, boundary, rubble limestone wall to rear plot with segmental-headed opening with brick surrounds. Rebuilt/heavily modernized two-storey mews building to rear of plot.
Appraisal
A modest late Georgian house, built as part of a terrace, at the northeast end of Warrington Place. The houses have good Doric doorcases, well-balanced proportions and retain common setting features, spoked fanlights and timber sliding sash windows. This house retains its glass lantern to the fanlight. The scale of the terrace contrasts with the properties in the rest of the street and is a good representation of early to mid-nineteenth-century domestic architecture in Dublin. Warrington Place was laid out 1791, but built in the early nineteenth century, as indicated by date stone of 1814 refitted to modern office block.
