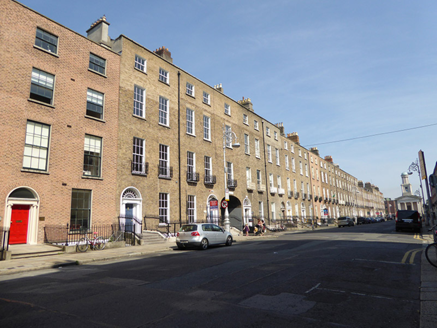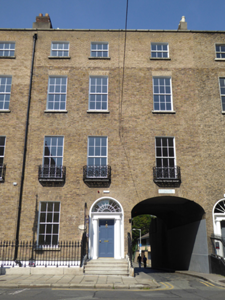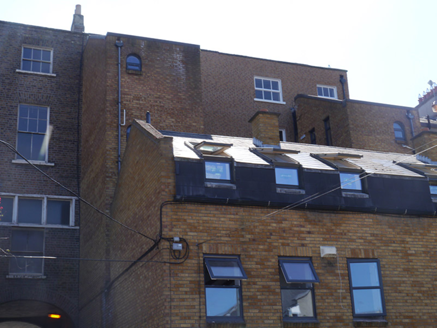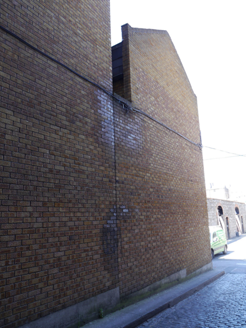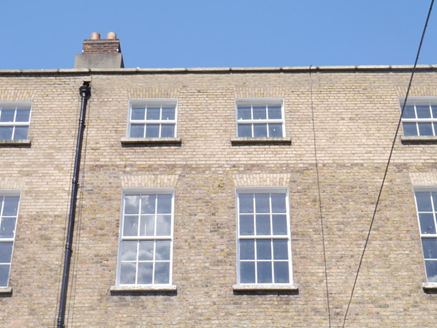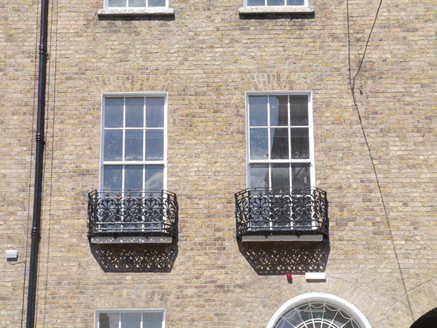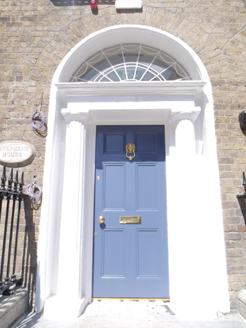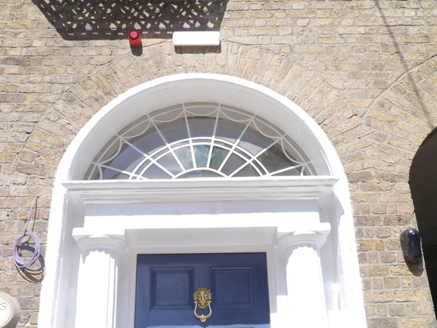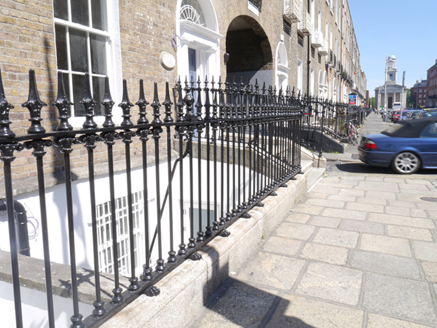Survey Data
Reg No
50100544
Rating
Regional
Categories of Special Interest
Architectural, Artistic
Original Use
House
In Use As
Office
Date
1800 - 1820
Coordinates
316852, 233372
Date Recorded
31/05/2016
Date Updated
--/--/--
Description
Attached three-bay four-storey former house over basement with integral carriage-arch, built c. 1810 as part of terrace of four (Nos. 7-10), having recently remodelled almost full-height flat-roofed return to rear. Now in office use. M-profile pitched slate roof, hipped to east end of rear span, behind brick parapet with granite coping and parapet gutters. Shouldered rendered and brick chimneystacks with recent terracotta pots. Shared cast-iron downpipe, and replacement uPVC rainwater goods to rear. Flemish bond brown brick walling, rebuilt to top floor in English garden wall bond, on granite plinth course over painted rendered basement walling; rear elevation recently refaced in stretcher bond red brick. Square-headed window openings, diminishing in height to upper floors, with painted masonry sills, rendered reveals and brick voussoirs. Largely replacement timber sliding sash windows with convex horns, three-over-three pane to top floor, eight-over-eight pane to basement with steel grille and six-over-six pane elsewhere. Decorative cast-iron balconettes to first floor windows. Rear elevation has apparently timber sash windows, three-over-three pane to top floor and six-over-six pane below. Round-headed entrance doorway with moulded surround, painted masonry doorcase comprising pro-style fluted Doric columns, plain entablature, batwing fanlight and recent timber panelled door with brass furniture. Granite entrance platform with four bull-nosed granite steps. Basement area enclosed by decorative spear-headed cast-iron railings on moulded granite plinth. Mild-steel steps to basement. Recent two-storey block to rear of plot, shared with No. 7. Mews lane accessed through elliptical-headed integral carriage-archway with rendered interior.
Appraisal
A late Georgian row house, built as one in a cohesive terrace of four, and forming an ensemble with its neighbour to the east, the composition having a centrally positioned carriage-archway leading to the mews lane at the rear. The front elevation exhibits well-balanced proportions and fenestration grading typical of the period. The restrained façade is enlivened by decorative cast-iron balconettes, intact setting features and a fine Doric doorcase with a decorative fanlight. It makes a strong contribution to the cohesive character of Mount Street Upper and the wider architectural heritage of south Dublin. The carriage-arch leading to Stephen's Place indicates the importance of the mews lane in the Georgian urban context. This street was built 1790-1834 and the variations in the streetscape are indicative of the piecemeal nature of its construction, the north side being notably less grand than the south. The east end of the street is effectively terminated by St. Stephen's Church, creating an interesting centrepiece and terminating one of the key vistas of Georgian Dublin.
