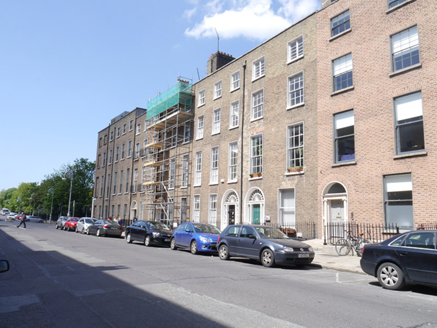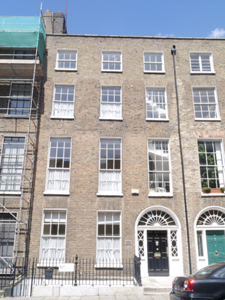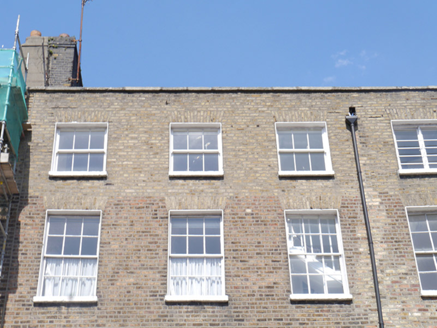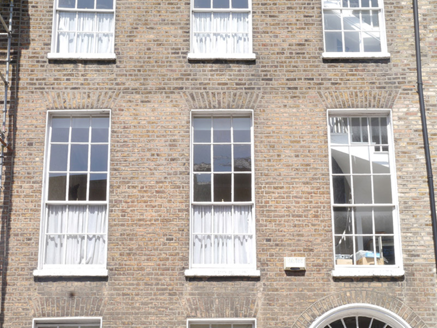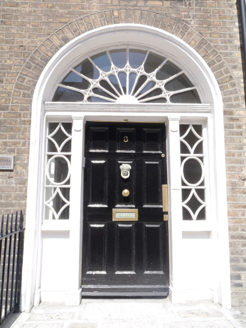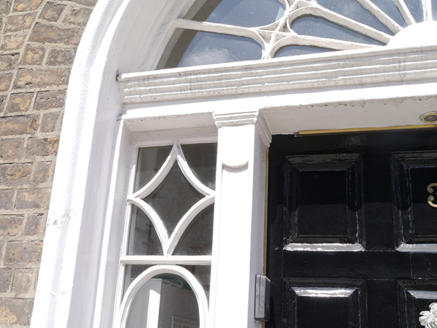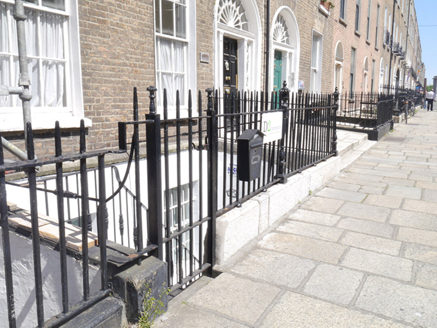Survey Data
Reg No
50100539
Rating
Regional
Categories of Special Interest
Architectural, Artistic
Original Use
House
In Use As
Office
Date
1800 - 1820
Coordinates
316822, 233390
Date Recorded
31/05/2016
Date Updated
--/--/--
Description
Attached three-bay four-storey former house over basement, built c. 1810, with recent two-storey return to rear shared with No. 2. Now in commercial office use, with apartment to basement. Pitched artificial slate roof having parapet with masonry coping and parapet gutters. Rebuilt brick chimneystack to west. Shared replacement uPVC hopper and downpipe, and with replacement uPVC rainwater goods to rear. Brown brick Flemish bond walling, rebuilt to top floor, on granite plinth course over painted rendered basement walling; smooth rendered walling to mainly blank rear elevation. Square-headed window openings with painted masonry sills, patent reveals and brick voussoirs, and having wrought-iron grilles to basement. Timber sliding sash windows with simple horns, diminishing in height to upper floors, having nine-over-six pane windows to first floor with some historic glass, three-over-three pane to top floor, six-over-six pane elsewhere to front elevation, and range of replacement timber windows to rear, diminutive to east bay. Round-headed door opening with moulded surround, doorcase comprising slender panelled pilasters flanked by geometric sidelights, plain frieze and cornice, decorative fanlight and nine-panel raised-and-fielded timber door. Paved granite entrance platform, with one step to street. Basement area enclosed by wrought-iron railings with decorative cast-iron posts on painted moulded granite plinth. Timber steps provide access to basement, with recent door and window opening in plain surrounds beneath platform.
Appraisal
A late Georgian row house, built as one of a group of four. The front elevations in the terrace exhibit well-balanced proportions and fenestration grading typical of the period, while the restrained façades are enlivened by cast-iron balconettes, intact setting features and good doorcases. This house has a relatively modest doorcase with geometric glazing and a good fanlight. It makes a strong contribution to the cohesive character of Mount Street Upper and the wider architectural heritage of south Dublin city. The street was built 1790-1834, the variations in the streetscape are indicative of the piecemeal nature of its construction, the north side being notably less grand than the south. The east end axis of the street is effectively terminated by St. Stephen's Church, creating an interesting centrepiece and terminating one of the key vistas of Georgian Dublin.
