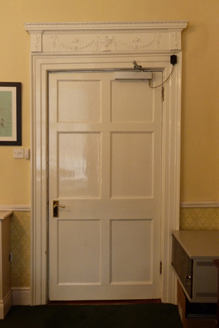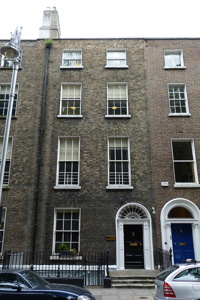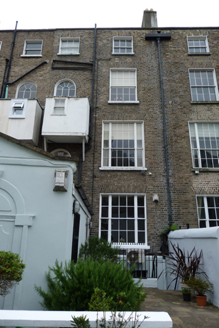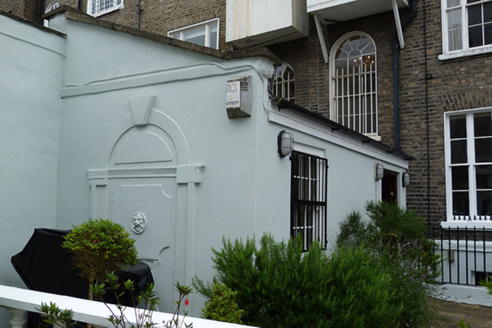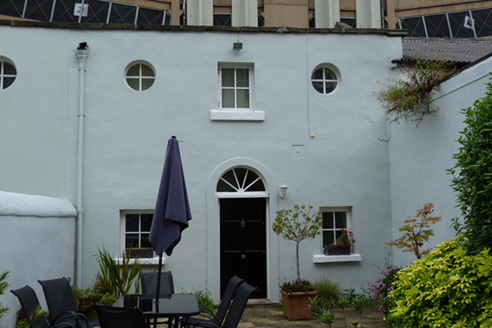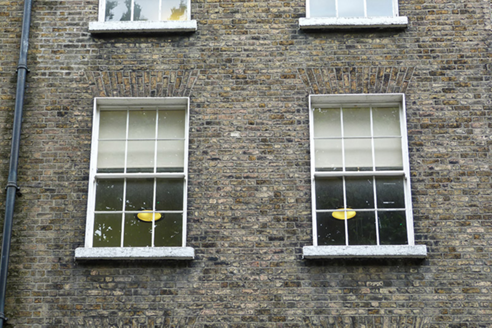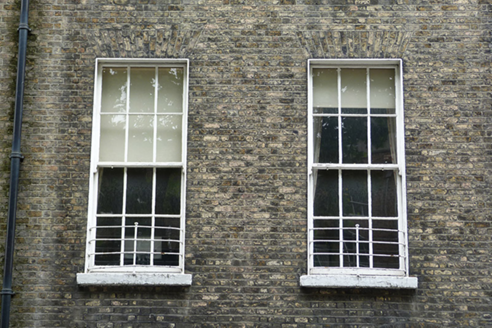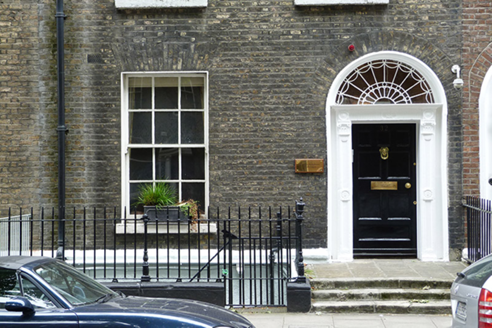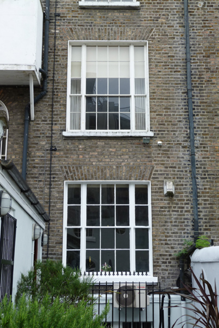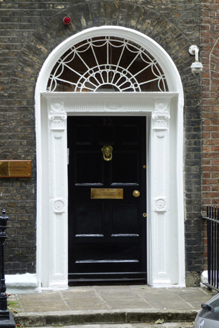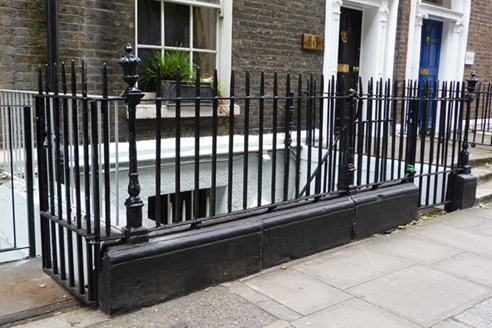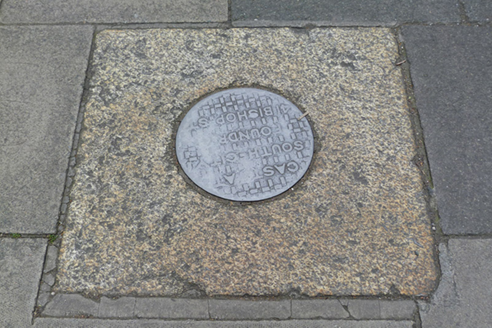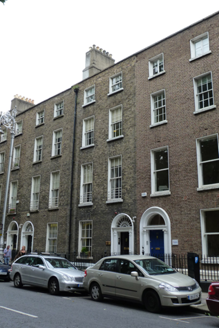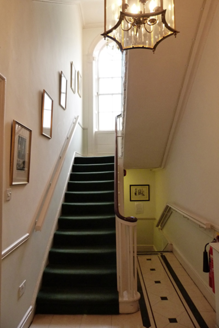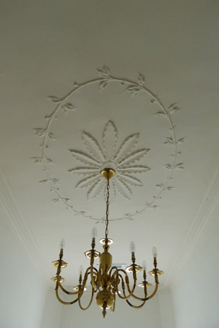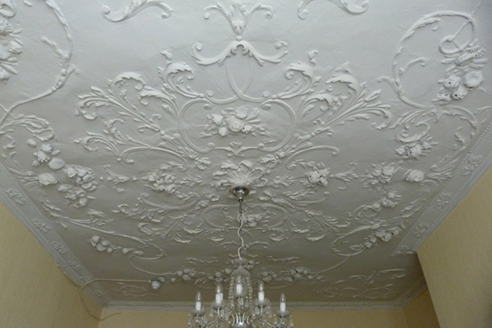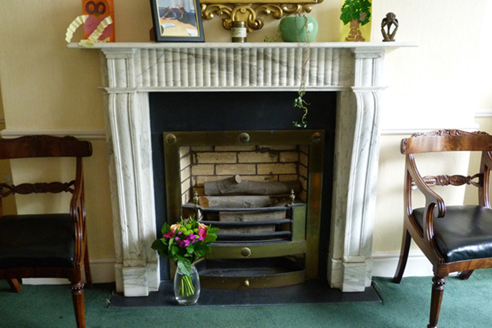Survey Data
Reg No
50100480
Rating
Regional
Categories of Special Interest
Architectural, Artistic
Original Use
House
In Use As
Office
Date
1790 - 1810
Coordinates
316611, 233307
Date Recorded
09/08/2016
Date Updated
--/--/--
Description
Attached two-bay four-storey former house over basement, built c. 1800 as pair with No. 31, having single-storey return. Now in use as offices. M-profile pitched slate roof, behind brick parapet with granite coping, having dormer window and skylights to south slope of rear pitch. Shouldered rendered chimneystacks with clay pots. Replacement uPVC rainwater goods to west. Flemish bond brown brick walls on granite plinth course over painted rendered walls to basement and rear. Square-headed window openings, diminishing in height to upper floors, with raised rendered reveals and painted granite sills. Timber sliding sash windows, front having three-over-three pane to top floor and six-over-six pane elsewhere; rear elevation has round-headed stairwell window to second floor with abutment, three-over-three pane windows to top floor, eight-over-eight pane window to second floor, tripartite windows to ground and first floors (six-over-six pane and eight-over-eight pane). Wrought-iron window-guards to first floor. Round-headed principal doorcase with moulded surround, Ionic panelled pilasters with rosettes, fluted frieze with rosettes, moulded cornice, elaborate bat-wing fanlight and eight-panel timber door with brass furniture. Return has rendered walls, Gibbsian doorway device to north elevation, and six-over-six pane timber sliding sash window. Entrance hall and stairs hall have tiled floors, timber dado rails, dentillated plasterwork cornices, Rococo plasterwork ceilings, round-headed door opening with timber panelled pilasters, frieze, cornice and fanlight to stairs hall; stairs hall has timber open-string staircase with turned balusters and mahogany handrail; ground floor rooms have timber chair rails, chimneybreasts with cast-iron or marble chimneypieces to west wall, flat panelled shutters to windows, plasterwork cornice to front room and reeded cornice and Rococo plasterwork ceiling to rear room; first floor rooms have timber chair rails, chimneybreasts with marble chimneypieces to west wall, square-headed door openings with timber architraves and over-door, flat-panelled doors, flat panelled shutters to windows, and reeded plasterwork cornice. Granite platform to street with three granite steps. Wrought-iron railings with decorative cast-iron corner posts on moulded granite plinth enclosing basement area. Paved area behind building. Three-bay two-storey mews house to rear on Little Fitzwilliam Place, having rendered walls, ground floor having round-headed door opening with raised render surround and square windows and first floor having square window opening flanked by round openings, with replacement frames.
Appraisal
No. 32 Baggot Street Lower is a well-preserved Georgian house, built around the turn of the nineteenth century. The house retains the well-balanced proportions and graded fenestration pattern typical of the period, and is enriched with an especially decorative Ionic doorcase and fanlight that provide a visual focal point to the modestly ornamented exterior. This building has typical interior decoration of neo-Classical style, with an earlier Rococo ceiling to the ground floor rear room, perhaps inserted here from a different building. The fine doorcase and fanlight provide a strong decorative focus to the facade. The retention of timber sash windows and typical ironwork to the street frontage, and the intact settings to the front and rear enhance this building. No. 32 makes a strong contribution to the early character of Baggot Street, which has been fairly well retained along this northern stretch. With classically restrained facades, external decoration is generally limited to doorcases, window ironwork and interior plasterwork.
