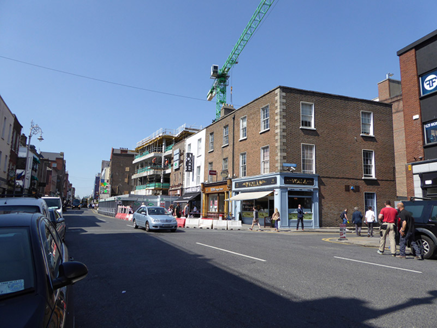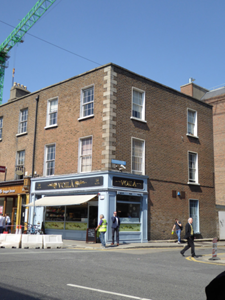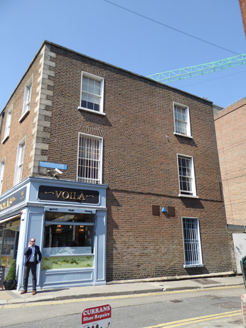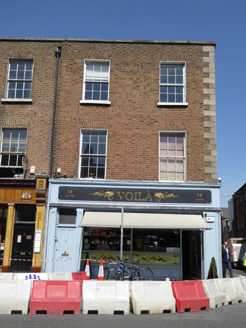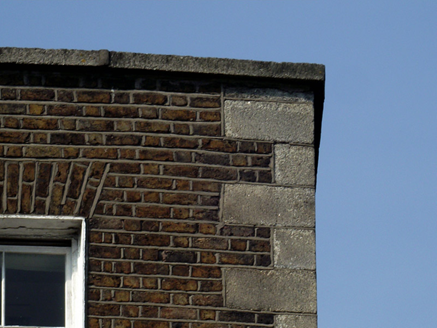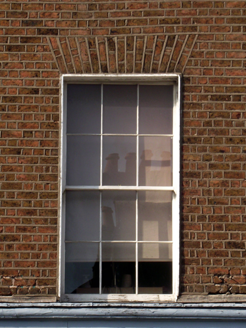Survey Data
Reg No
50100463
Rating
Regional
Categories of Special Interest
Architectural
Original Use
House
In Use As
Restaurant
Date
1800 - 1860
Coordinates
316487, 233361
Date Recorded
22/06/2016
Date Updated
--/--/--
Description
Corner-sited two-bay three-storey former house, built c. 1830 as east end-of-terrace of three, having recent timber shopfront to front, widely-spaced two-bay elevation to west, and gabled north (rear) elevation. Now in use as restaurant with offices over. Pitched L-plan roof, with further hipped section to west end of rear span, having brick parapet with granite coping and parapet gutters; shared replacement uPVC downpipe. Flemish bond brick walling, with granite quoins to east corner. Square-headed window openings with patent reveals, painted masonry sills and six-over-six pane timber sliding sashes with horns; metal grilles to east and north elevations.
Appraisal
A late eighteenth-century Georgian house that was converted for retail use, likely at some point in the nineteenth century, and has a recent traditional-style shopfront to the ground floor. Despite some alterations, the building is reasonably well-retained, including the fenestration to the upper floors. Forming the east end of a cohesive terrace of three similar buildings, No. 14 contributes to the historic character of Baggot Street Lower and Baggotrath Place.
