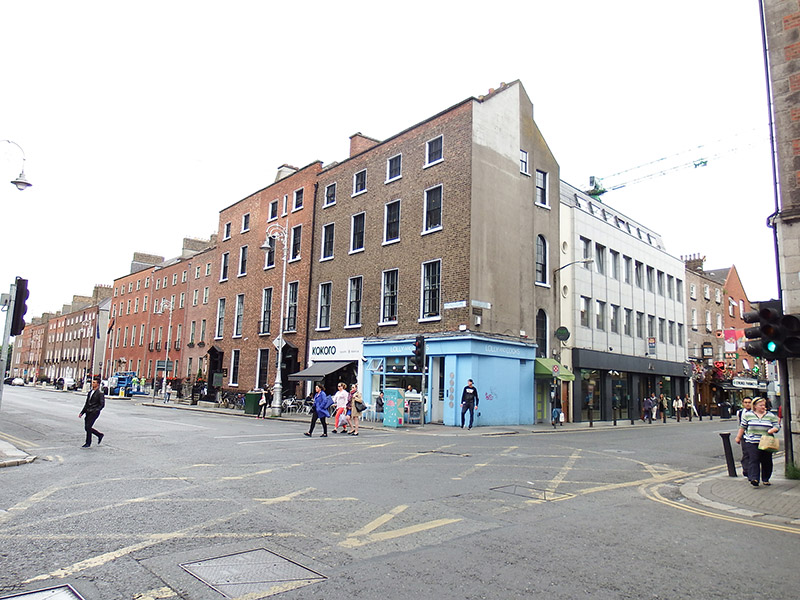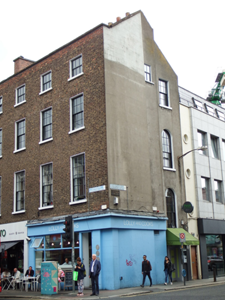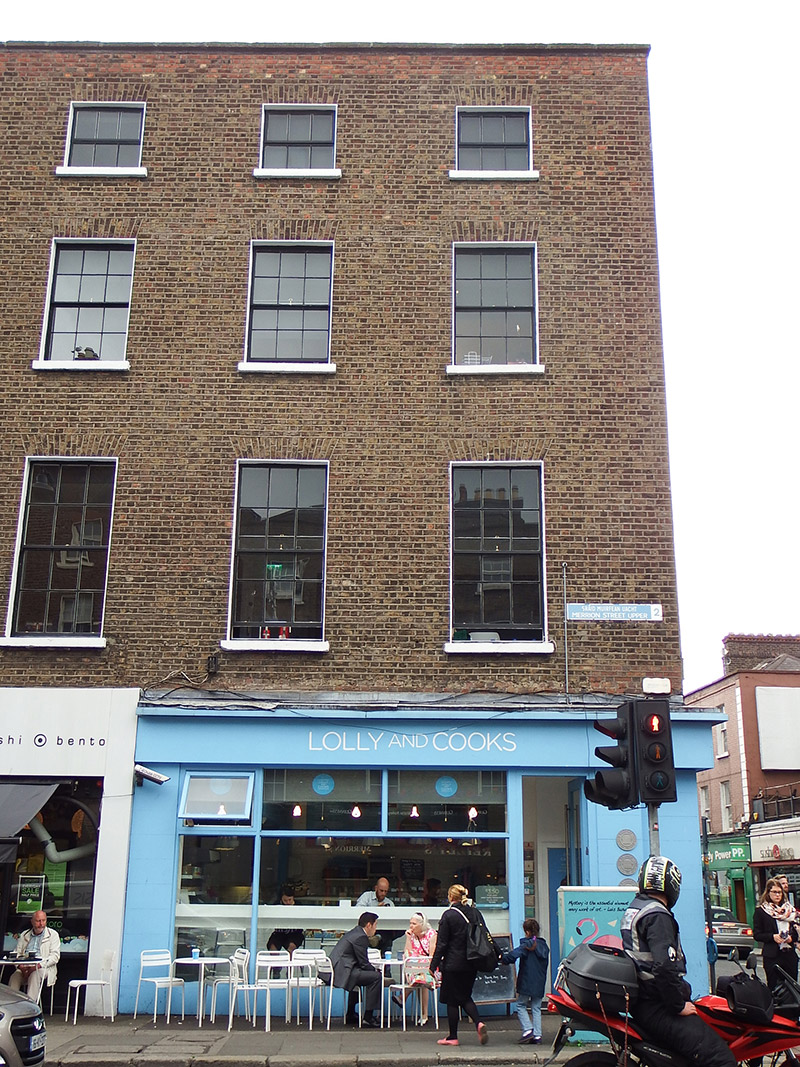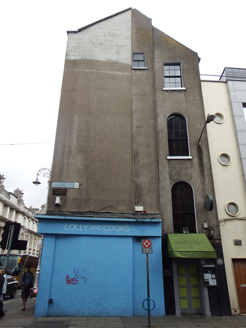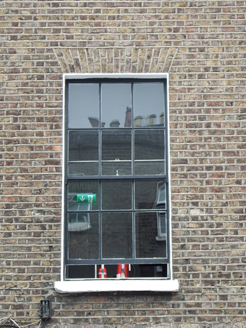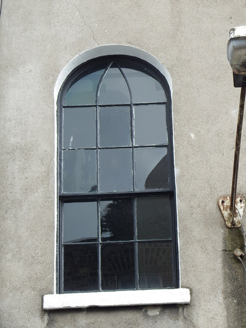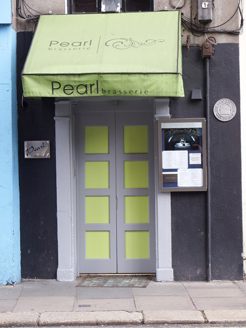Survey Data
Reg No
50100452
Rating
Regional
Categories of Special Interest
Architectural
Original Use
House
In Use As
Restaurant
Date
1790 - 1810
Coordinates
316397, 233387
Date Recorded
28/07/2016
Date Updated
--/--/--
Description
Corner-sited two-bay four-storey former house over concealed basement, built c. 1800 as one of pair, having full-height single-bay return to rear shared with No. 18. Now in use as café, with restaurant above. Gable-fronted elevation to south, western half slightly advanced. Pitched slate roof, hipped to north, behind rebuilt red brick parapet with masonry coping; south elevation presenting gable to street. Red brick chimneystack to south gable with masonry cap and replacement pots. Flemish bond red brick walling to front elevation, unpainted ruled-and-lined rendered walling to south elevation and rendered to rear and to return. Square-headed window openings, diminishing in height to upper floors, and round-headed window openings to middle floors of south elevation (east end), with painted masonry sills and painted rendered reveals. Timber sliding sash windows, three-over-three pane to top floor, two-over-two pane to middle of top floor to south elevation and six-over-six pane elsewhere, with Gothic glazing to fanlights of round-headed windows, and recent replacement metal casements to top floor. Recent render shopfront to ground floor of front and south elevations. Doorway to south elevation serving upper floors and having flanking painted rendered pilasters and double-leaf timber panelled door, with recent awning. Cast-iron pavement lights to basement.
Appraisal
A late eighteenth / early nineteenth-century Georgian house, likely built as a pair with No. 18, located on a prominent corner site at the junction of Merrion Street Upper and Baggot Street Lower. While the replacement top floor windows, recent shopfront insertion and alterations to the parapet and chimney have had an affect on the historic appearance, the massing and the fenestration pattern to the upper floors have been largely retained, with some early windows. Construction of Merrion Street began in the early 1750s, following the completion of Kildare (now Leinster) House. In 1762, when Merrion Square was laid out, the middle portion of the street became the west side of the square. The plot of No. 17 is shown as undeveloped on Rocque's updated map of 1773 and was therefore built later than the terrace to the northeast part of the street. The unusual staggered south elevation steps back to the eastern end, in line with the adjoining buildings to the east. Despite alterations, No. 17 makes a strong contribution to the early streetscape character and architectural quality of this part of the south city Georgian core, the street being fairly well retained along this stretch.
