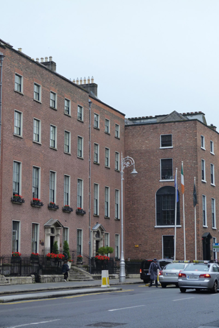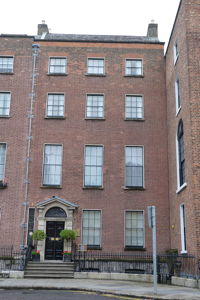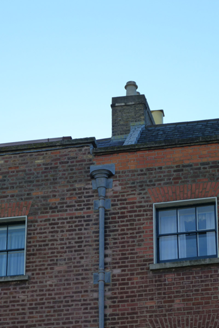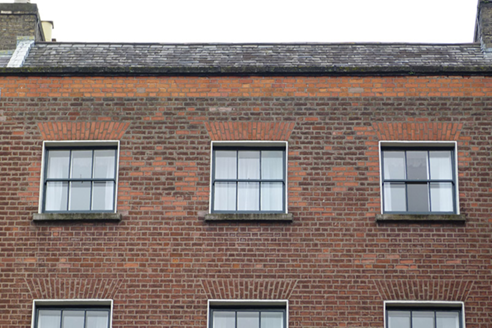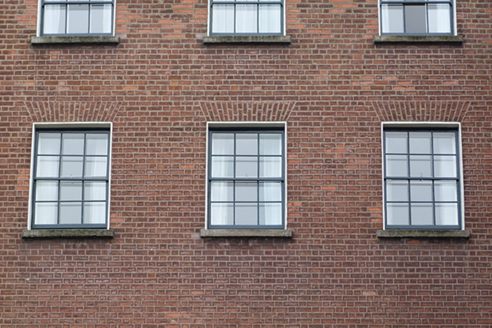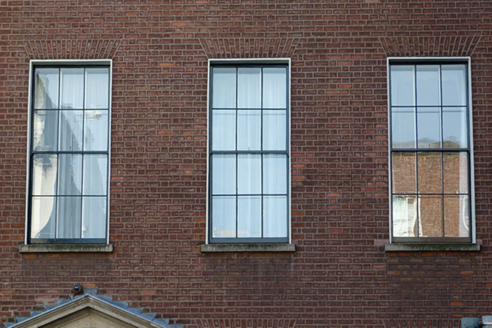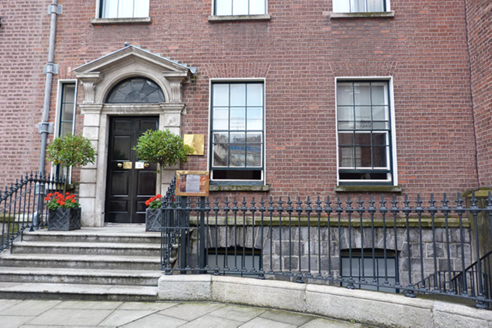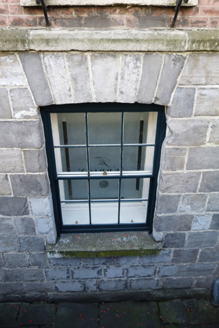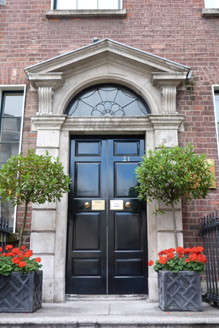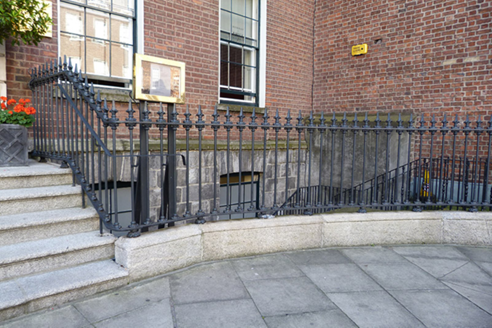Survey Data
Reg No
50100448
Rating
Regional
Categories of Special Interest
Architectural, Artistic
Original Use
House
In Use As
Hotel
Date
1750 - 1770
Coordinates
316423, 233415
Date Recorded
18/08/2016
Date Updated
--/--/--
Description
Attached three-bay four-storey former house over basement, built c. 1760, having recent four-storey tower to north end of rear shared with neighbouring building. Now in use as hotel and restaurant. House is last in row and building to south projects forward substantially. Pitched slate roof to front, behind rebuilt brick parapet with granite coping, and two pitched roofs to rear perpendicular to street and having hips to east end. Brick chimneystacks with clay pots, comprising long stack to party wall to north and two further stacks to party wall to south. Lead rainwater goods to north end. Flemish bond brown brick walls to front elevation on granite plinth course over dressed limestone basement walling; rear elevation is rendered. Camber-arch window openings to basement with dressed limestone reveals, and square-headed elsewhere, diminishing in height to upper floors, with raised rendered reveals and painted granite sills. Timber sliding sash windows, three-over-three pane to top floor and six-over-six pane elsewhere. Round-headed limestone doorcase, with square-headed door opening having moulded limestone cornice, channelled Doric pilasters, open-bed pediment, batwing fanlight, and double-leaf eight-panel timber door. Granite platform with five bull's-nose granite steps. Basement area enclosed by cast-iron railings with decorative finials and feet on moulded granite plinth, curving southwards. Casey notes that its interior has good staircase, joinery and plasterwork cornices of 1750s.
Appraisal
No. 21 Merrion Street Upper is an elegant Georgian house that forms part of the mid-eighteenth-century development of Merrion Street. Laid out as part of the Fitzwilliam Estate, Merrion Street Upper forms part of one of the best-preserved Georgian streetscapes in Dublin and was developed from the early 1750s following the completion of Kildare (now Leinster) House. No. 21 was built by Charles Monck, along with the neighbouring buildings to the north. The pedimented doorcase with its delicate fanlight provides an architectural focal point in the classically restrained façade. The railings also provide visual and craft interest. The building and its intact setting details contribute significantly to the intact appearance of this street in the south city Georgian core. Since 1997, it has formed part of the Merrion Hotel.
