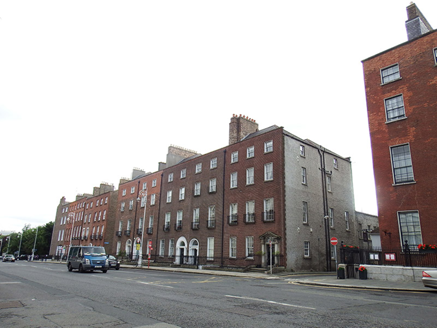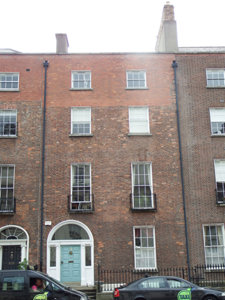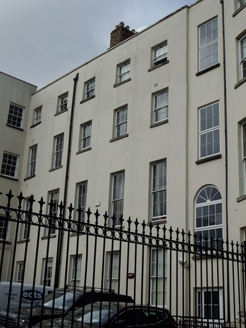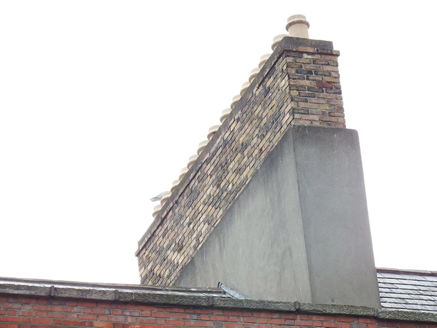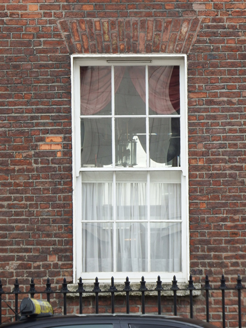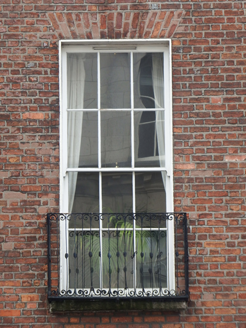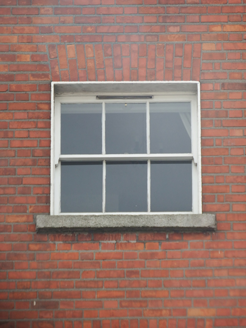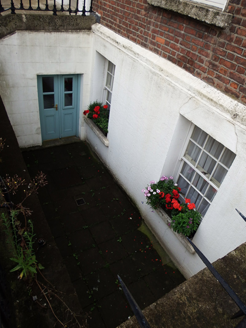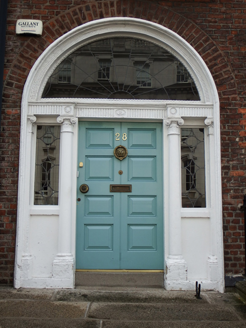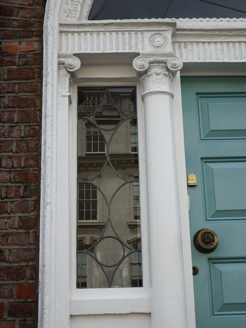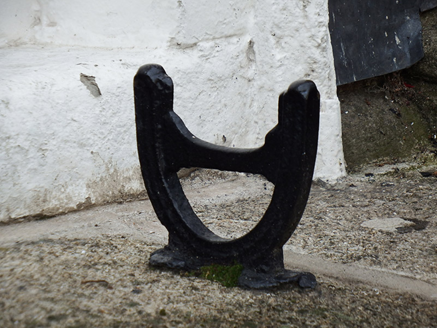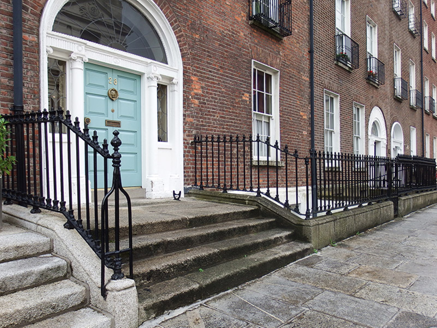Survey Data
Reg No
50100441
Rating
Regional
Categories of Special Interest
Architectural
Original Use
House
In Use As
Apartment/flat (converted)
Date
1770 - 1790
Coordinates
316462, 233492
Date Recorded
28/07/2016
Date Updated
--/--/--
Description
Attached two-bay four-storey former house over basement, built c. 1780 as one of pair with No. 29, remodelled as apartments c. 1995, as part of group comprising Nos. 25-29, entrance at No. 27. M-profile pitched slate roof, hipped to north end of front, behind rebuilt parapet with granite coping; rendered chimneystacks to north end with concrete copings and yellow brick stack to south with rendered base and yellow clay pots. Parapet gutters and shared replacement aluminium downpipes. Flemish bond red brick walling, front elevation rebuilt above second floor windows head level, on painted granite plinth over painted ruled-and-lined rendered basement walling; painted ruled-and-lined rendered walls to rear. Square-headed window openings, diminishing in height to upper floors, with patent reveals and granite sills, and basement and rear openings having plain rendered surrounds. Replacement timber sliding sash windows with vents and ogee horns, three-over-three pane to top floor and six-over-six pane elsewhere. Front elevation has decorative cast-iron balconettes to first floor. Round-headed painted masonry doorcase to front entrance, having moulded rendered reveals, engaged Adamesque Ionic columns with respondent quarter-pilasters, stepped entablature with fluted and rosetted frieze, fluting and dog's-tooth decoration to archivolt, replacement leaded fanlight and sidelights, and recent eight-panel timber door with brass furniture, including lion's-head knocker. Granite flagged platform with cast-iron boot-scrape and four steps to street. Basement area enclosed by cast-iron railings with decorative finials and corner post on moulded granite plinth.
Appraisal
A late eighteenth-century Georgian house, likely built as a pair with No. 28. Nos. 25-29 were remodelled as apartments, with some loss of original external detailing. However, the overall appearance has been retained and displays elegant proportions, good setting features and an elaborate tripartite doorcase. Construction of Merrion Street began in the early 1750s, following the completion of Kildare (now Leinster) House. In 1762, when Merrion Square was laid out, the middle portion of the street became the west side of the square. Despite alterations, No. 28 makes an important contribution to the early streetscape character and architectural quality of the south city Georgian core, which has been fairly well retained along this stretch of Merrion Square Upper.
