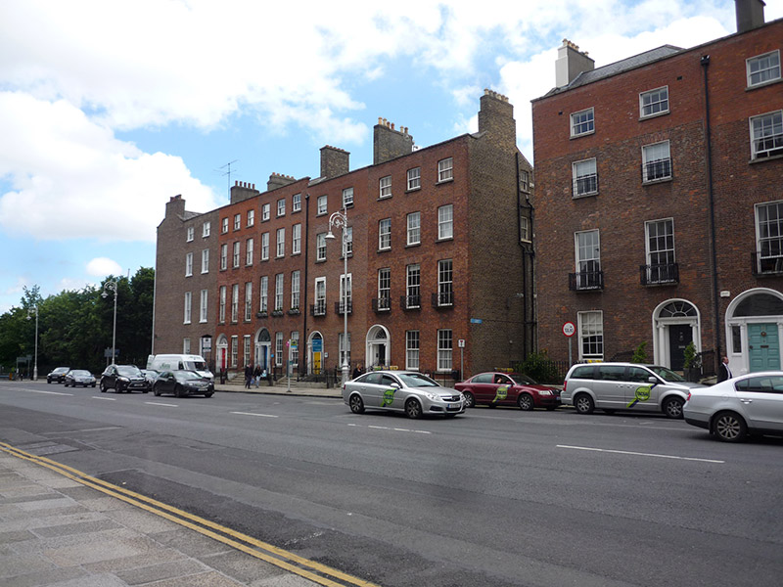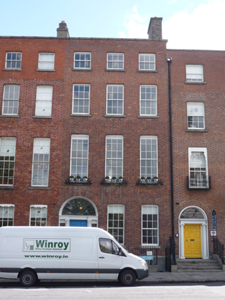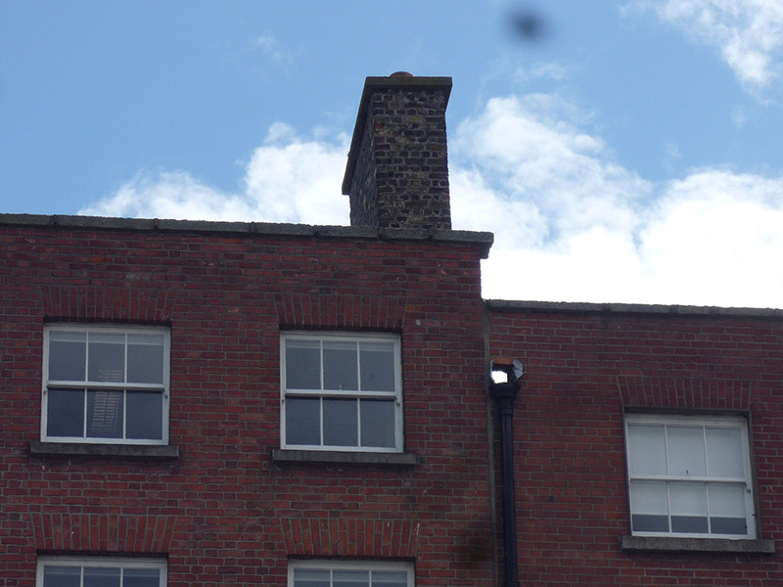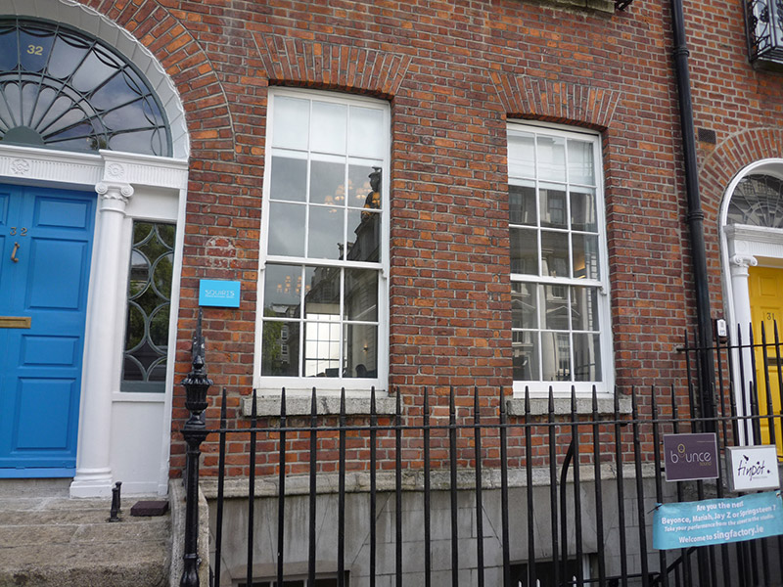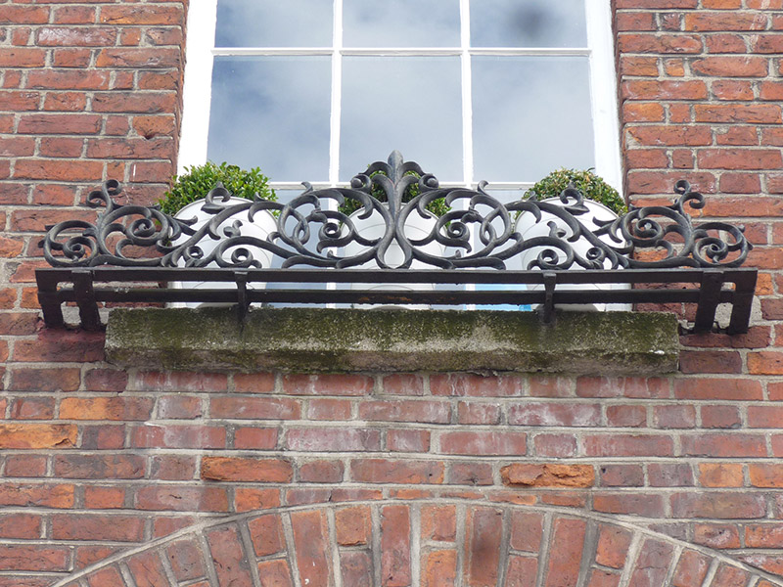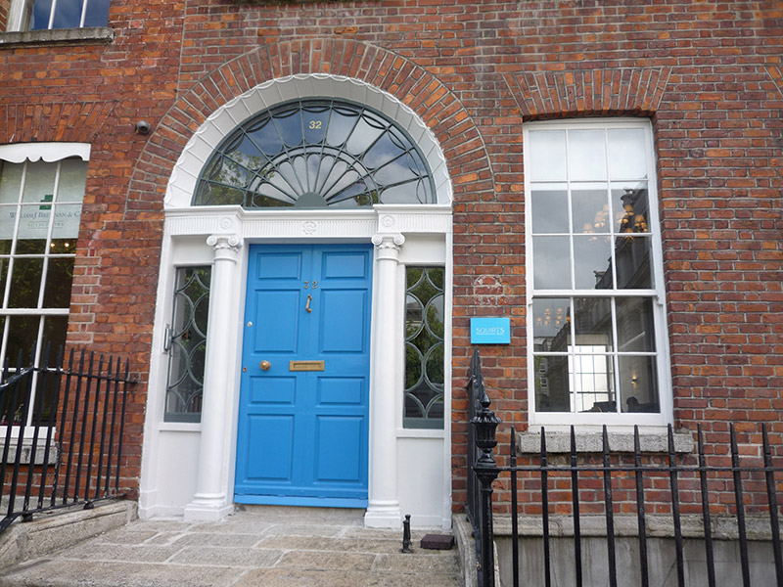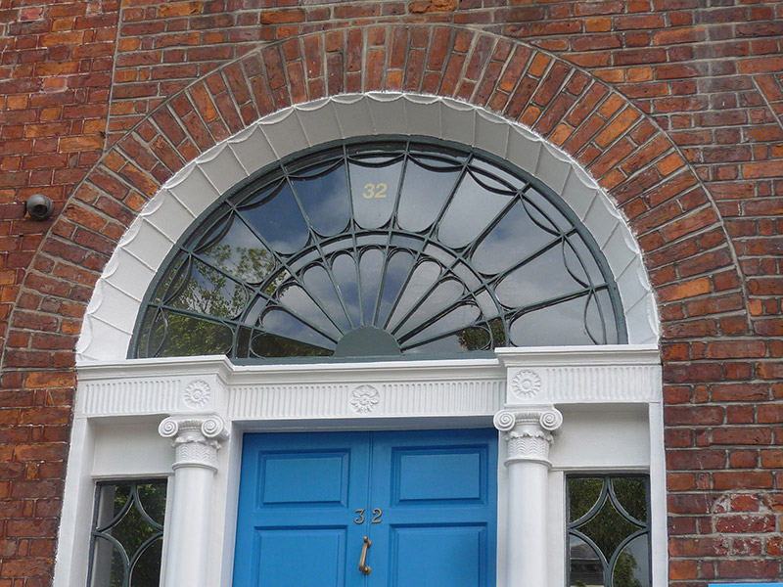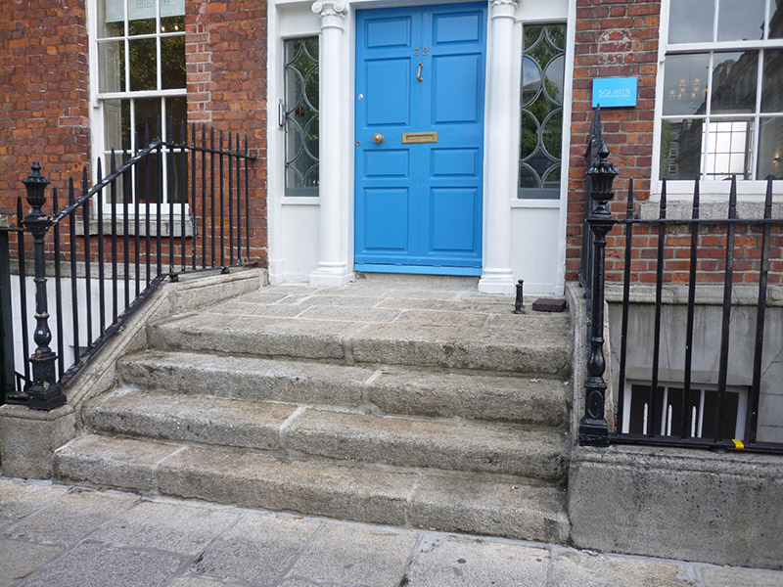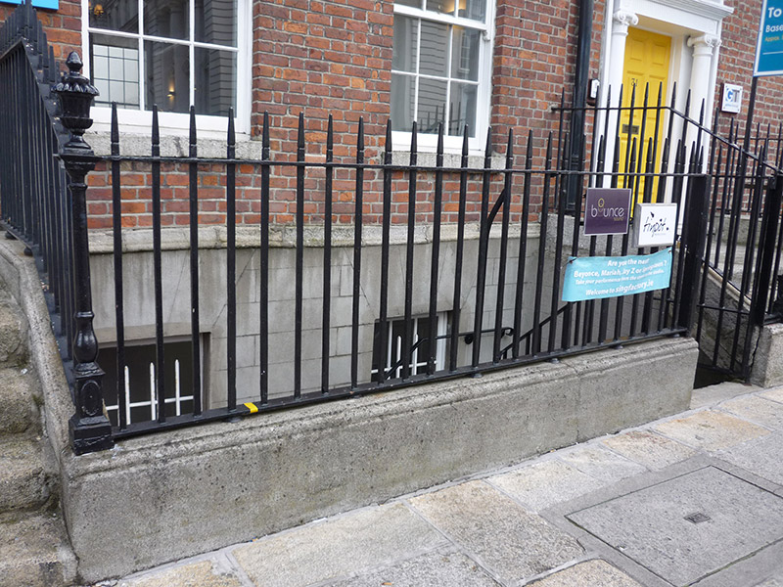Survey Data
Reg No
50100437
Rating
Regional
Categories of Special Interest
Architectural, Artistic
Original Use
House
In Use As
Office
Date
1790 - 1810
Coordinates
316480, 233524
Date Recorded
01/07/2016
Date Updated
--/--/--
Description
Attached three-bay four-storey former house over basement, built c. 1800, having two-bay two-storey return to rear of northern two bays. Now in commercial office use. Pitched slate roof to front, behind rebuilt red brick parapet with concrete coping, and two roofs to rear perpendicular to street, pitched roof to southern two bays and hipped roof to northern bay; hipped roof to return. Projecting rendered chimneystack between openings to rear gabled bays, and further rendered stack to party wall with No. 33 to north and yellow brick to south gable, with terracotta pots. Concealed rainwater goods. Front elevation has Flemish bond red brick walling on granite plinth over ruled-and-lined rendered basement walls; rear elevation and return are rendered. Square-headed window openings, diminishing in height to upper floors, with granite sills. Timber sliding sash windows with ogee horns, front having nine-over-six pane to ground floor, nine-over-nine pane to first floor, six-over-six pane to second floor and basement and three-over-three pane to top floor; rear elevation appears to have similar arrangement. Front elevation has curvilinear timber trim to ground floor window heads, wrought-iron grilles to basement, and decorative cast-iron vignettes to first floor. Round-headed doorcase with engaged Adamesque Ionic columns, stepped fluted entablature with rosettes, leaded geometric sidelights, elaborate leaded cobweb fanlight in scalloped archivolt, and eight-panel timber door with beaded muntin and brass furniture. Granite flagged platform bridging basement with cast-iron boot-scrape and four steps to street. Basement area enclosed by wrought-iron railings with decorative cast-iron posts on moulded granite plinth, with separate wrought-iron gate to basement and replacement timber glazed and panelled door below entrance platform.
Appraisal
A late eighteenth or early nineteenth-century Georgian house, likely built as a pair with No. 33, partially refaced during the latter half of the twentieth century. The house retains the well-balanced proportions and graded fenestration pattern typical of the period and is enriched with a good decorative doorcase and intricately detailed fanlight. The site was offered for sale by William Tighe in 1772, although the house was not built until considerably later; it has similar detailing to houses on the south side of Merrion Square. Nos. 32-33 are unusual in having chimneybreasts on the back wall between the window openings. The pair make an important contribution to the cohesive late Georgian streetscape character on this side of Merrion Street Upper, which has been fairly well retained. The building and its intact setting details contribute significantly to the intact appearance of this district of Georgian buildings.,
