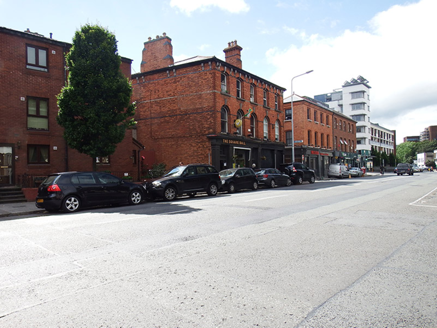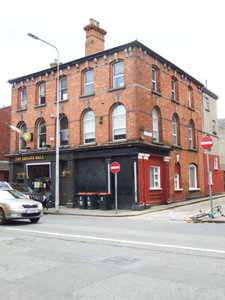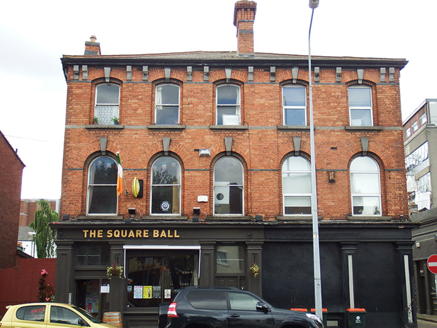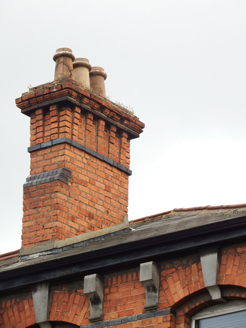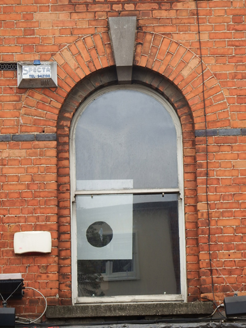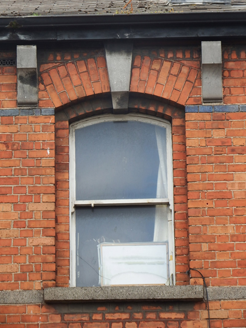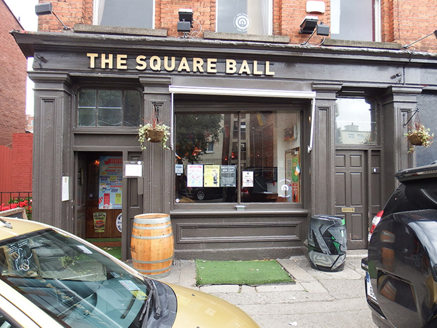Survey Data
Reg No
50100380
Rating
Regional
Categories of Special Interest
Architectural, Artistic
Original Use
Public house
In Use As
Public house
Date
1900 - 1920
Coordinates
316955, 233701
Date Recorded
28/07/2016
Date Updated
--/--/--
Description
Detached five-bay (three-bay deep) three-storey over basement commercial building, c.1910, on a square plan comprising three-bay three-storey unit (east) and two-bay three-storey unit (west) with shopfront to ground floor. Pyramidal slate roof with roll moulded terracotta ridge tiles, vitrified blue brick-banded red brick Flemish bond chimney stacks having cornice capping on header bond consoles on vitrified blue brick stringcourses, and replacement uPVC rainwater goods on timber eaves on cut-limestone consoles. Vitrified blue brick-banded red brick Flemish bond walls with rounded corners. Rendered shopfront to ground floor on a symmetrical plan centred on replacement timber panelled door having overlight. Round-headed window openings in round-headed recesses (first floor) with cut-granite sills, and red brick voussoirs centred on cut-limestone keystones framing one-over-one timber sash windows (east) and replacement uPVC casement windows (west). Camber-headed window openings in camber-headed recesses (top floor) with cut-granite sill course, and red brick voussoirs centred on cut-limestone keystones framing one-over-one timber sash windows (east) and replacement uPVC casement windows (west). Street fronted on a corner site.
Appraisal
A commercial building presenting a symmetrical façade but housing two separate units three and two windows wide. The Classically-detailed shopfront, the arcaded and cambered openings set in recesses and diminishing in scale on each floor, and the coupled stone work below the low-slung pyramidal roof, all contribute to its architectural interest. The machine-made red brick, the silver-grey granite and limestone dressings, and the vitrified blue brick accents produce an eye-catching polychromatic palette. The survival of substantial quantities of the original fabric contributes to the character of the commercial building in a streetscape which has undergone substantial redevelopment and, while the pillared ground floor shows evidence of a recent refit, the upper floors retain Classically-detailed joinery, restrained chimneypieces and sleek plasterwork cornices. Hogan Place, previously Wentworth Place and originally Artichoke Road, was renamed in 1924 in honour of the Waterford-born sculptor, John Hogan (1800-58), who, following a career based in Rome from 1824 to 1849, retired to Dublin and a house at 14 Wentworth Place. 45-46 Hogan Place was photographed by Michael S. Walker when the premises were numbered 40-41 Hogan Place and were trading as Nolan [NLI NPA WALK43].
