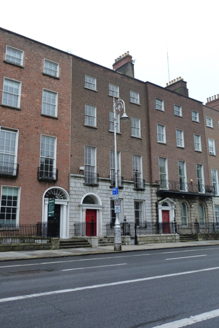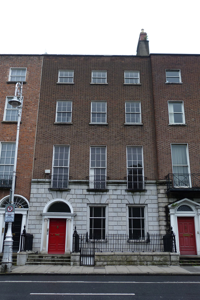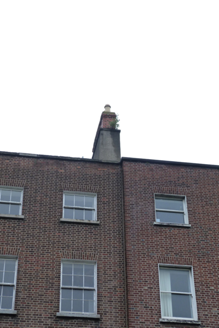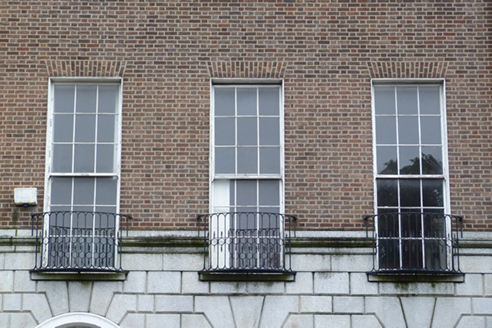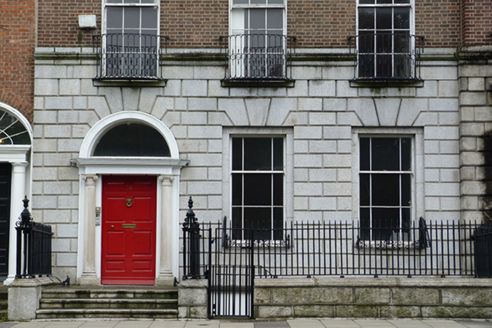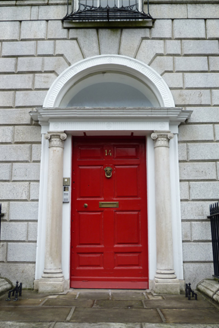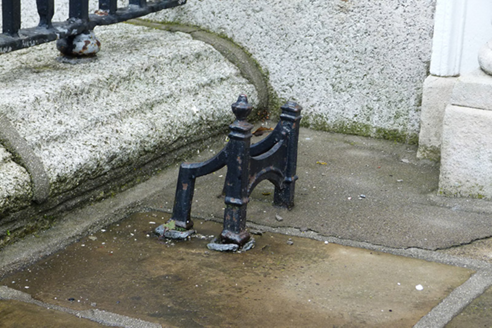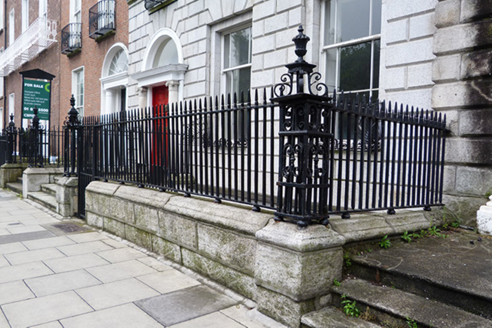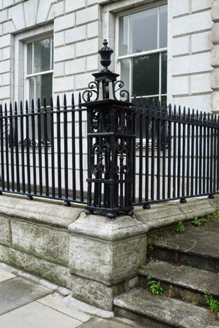Survey Data
Reg No
50100361
Rating
Regional
Categories of Special Interest
Architectural, Artistic
Original Use
House
In Use As
Shop/retail outlet
Date
1760 - 1770
Coordinates
316693, 233667
Date Recorded
18/08/2016
Date Updated
--/--/--
Description
Attached three-bay four-storey former house over basement, built c. 1765, having one and two-storey additions to rear. Now in use as offices. M-profile pitched slate roof with skylights and having lantern to valley, hidden behind brick parapet with granite coping, and shouldered brick and rendered chimneystack with clay pots to east. Flemish bond brown brick walls over granite stringcourse above first floor sill level, rusticated granite walls to ground floor and painted rendered walls to basement; rendered to rear. Square-headed window openings, diminishing in height to upper floors, with rendered reveals, painted granite sills and timber sliding sash windows, margined one-over-two pane to ground floor, nine-over-nine pane to first floor, six-over-six pane to basement and second floor and three-over-three pane to top floor. Decorative wrought-iron balconettes to first floor, cast-iron window-guards to ground floor and wrought-iron railings to basement. Segmental-headed door opening with rendered linings, fluted frieze and moulded cornice on engaged Ionic columns, and having plain fanlight, fluted archivolt and eight-panel timber door with brass furniture. Limestone platform with cast-iron boot-scrapes and three bull-nosed granite steps. Wrought-iron railings enclosing basement area with decorative wrought and cast-iron corner posts on carved granite plinth. Interior stated by Casey to have much original joinery and cornices, including acanthus cornice to stair hall, Rococo cornice with flower baskets, feeding birds and festoons to rear first floor room, and other elements. Rear of plot has garden to middle part and later buildings to rearmost part, with rendered rear boundary wall.
Appraisal
Leased by John Chambers, timber merchant, in 1764, construction commenced the following year. It is enlivened with a rusticated granite ground floor, while the decorative balconettes and railing corner posts are the work of a skilled artisan. The interior is stated to have good plasterwork and other details. It makes a strong contribution to the early character of Merrion Square, which has been well retained along this northern stretch. No. 14 was built as part of the original development of the Georgian square. Laid out as part of the Fitzwilliam Estate, Merrion Square is one of the best-preserved Georgian streetscapes in Ireland. The north, east and south sides of the square are lined with terraced houses of eighteenth and nineteenth-century date, while the west side is terminated by the garden front of Leinster House. The houses maintain a relatively uniform building height and design, attributed to standards promoted in Fitzwilliam's leases. Individuality was introduced through the design of doorcases, ironwork and interior decorative schemes.
