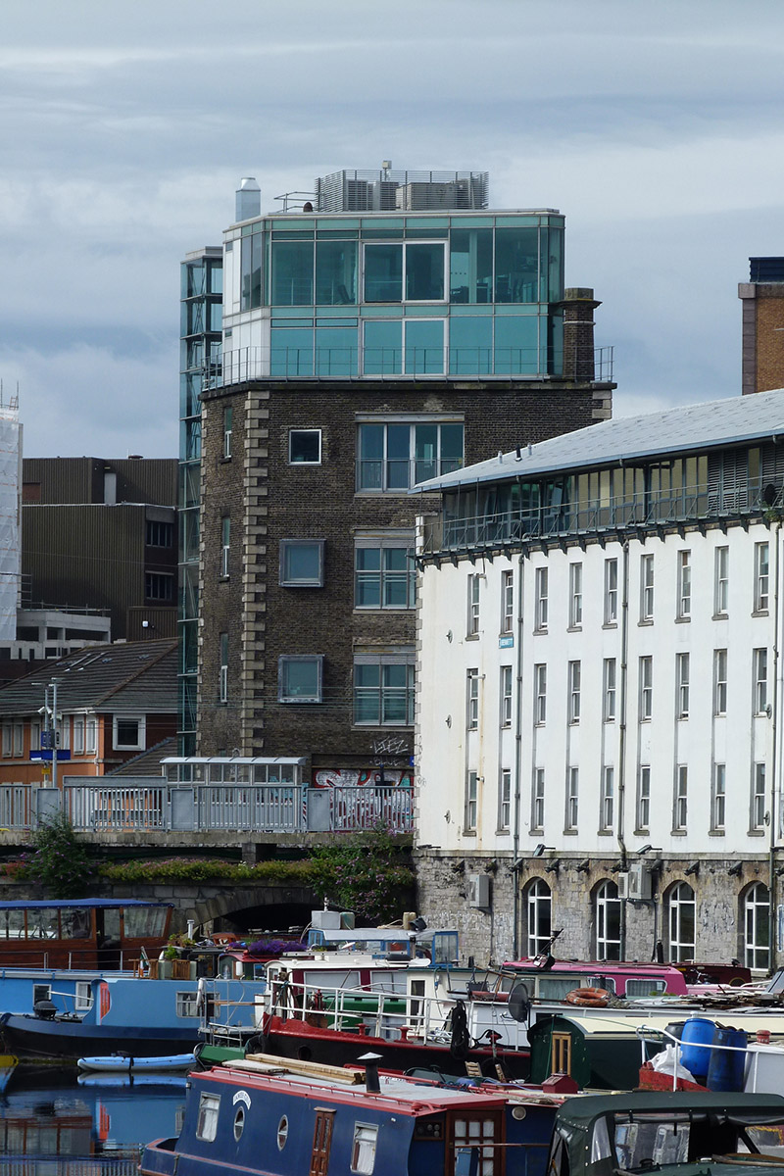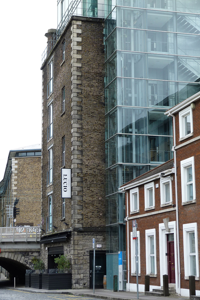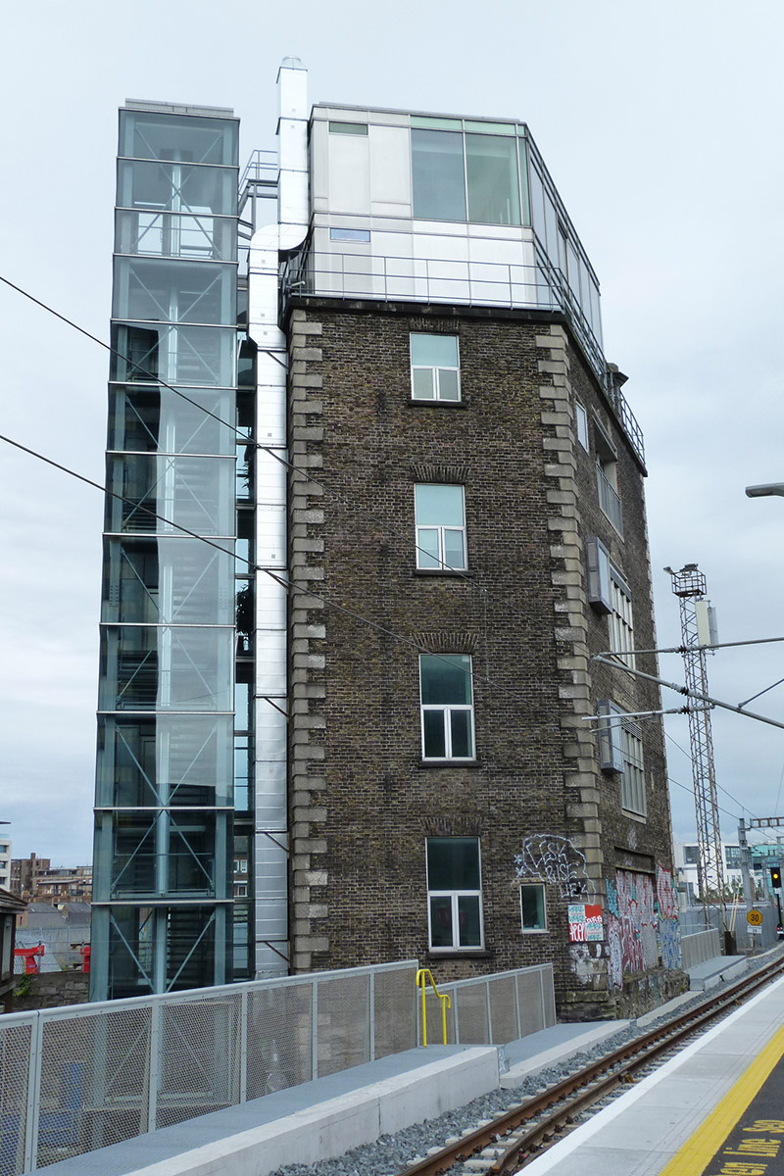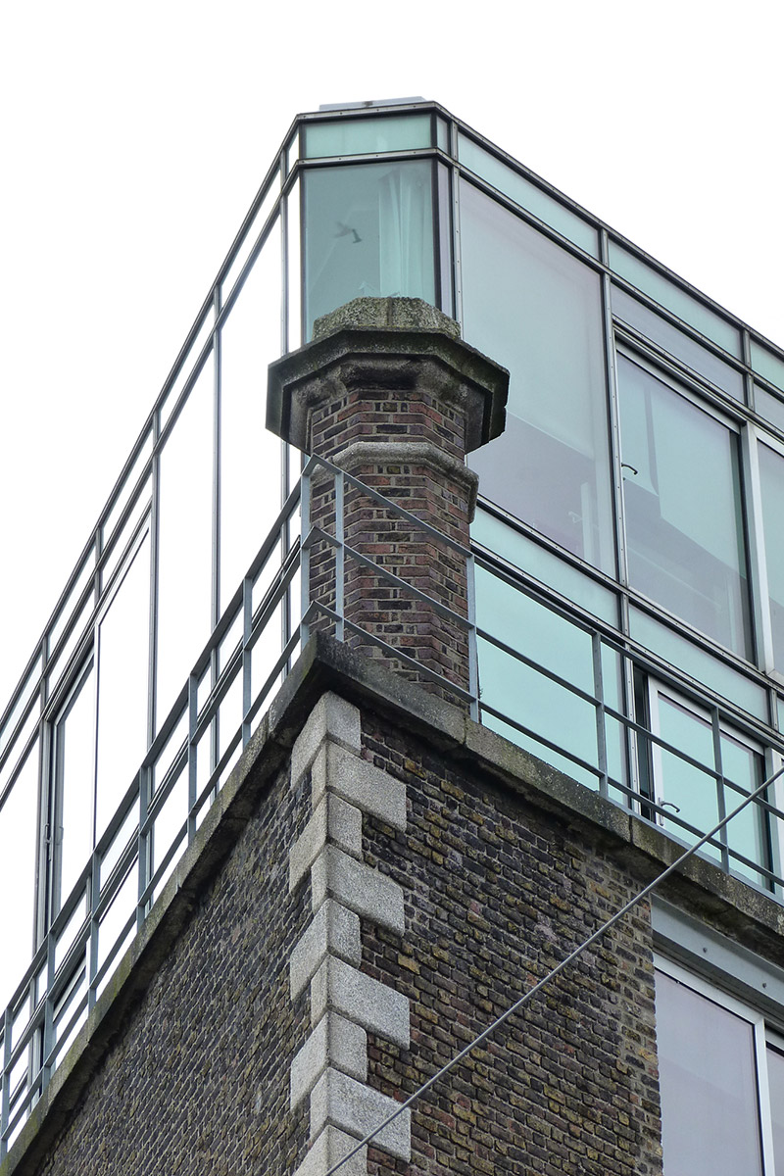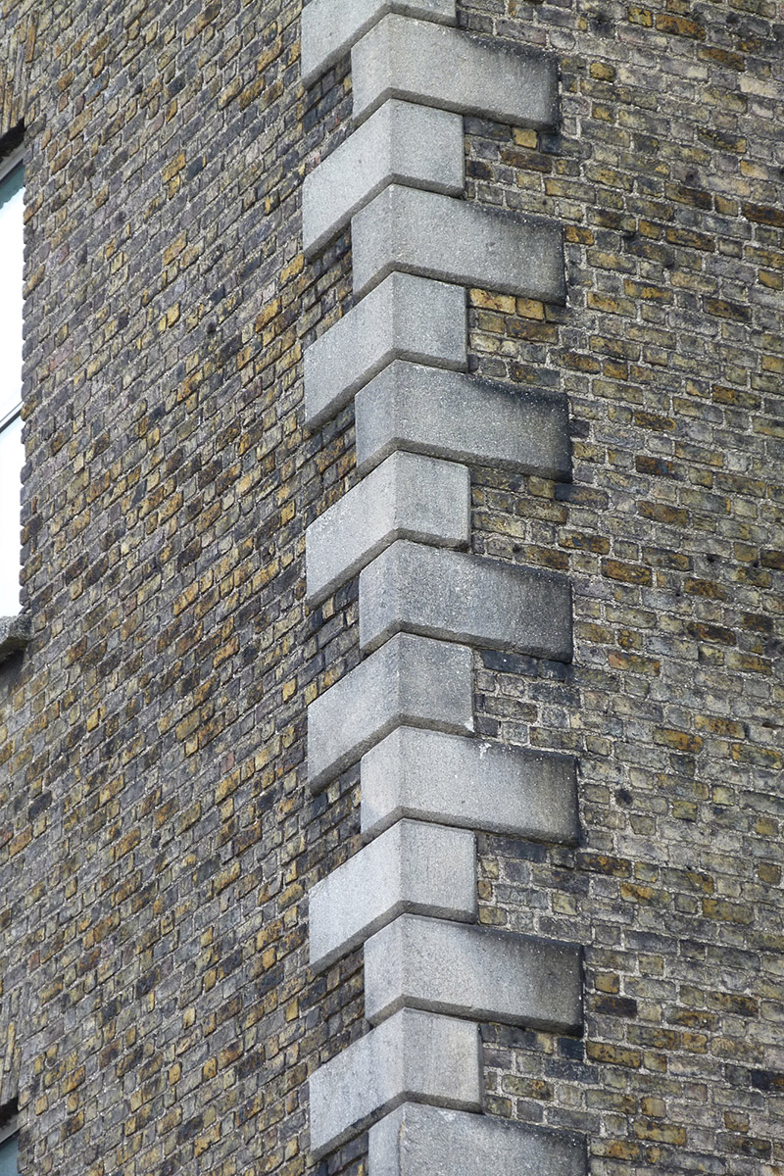Survey Data
Reg No
50100334
Rating
Regional
Categories of Special Interest
Architectural, Technical
Original Use
Malt house
In Use As
Restaurant
Date
1875 - 1895
Coordinates
317331, 233597
Date Recorded
01/08/2016
Date Updated
--/--/--
Description
Attached two-bay five-storey former malt house, built c. 1885, having recent glazed stairs addition to south elevation and shopfront to west elevation. Now in use as restaurant and apartments. Flat roof with services, recent glazed attic storey, brick chimneystack and granite cornice. Snecked limestone walls to ground floor with granite stringcourse, and having yellow brick walling to floors above, with granite quoins. Square-headed window openings with brick reveals, granite sills and replacement uPVC windows. Square-headed door opening to south elevation with snecked granite reveals and glazed door, and recent timber shopfront to west elevation.
Appraisal
This former malt house was built in the late nineteenth century and has been recently successfully remodelled as a restaurant and apartments. It has an unusual skewed plan that takes account of the adjacent railway line. One of the many former industrial buildings that occupied the immediate vicinity of the Grand Canal Docks, its location facilitated access to both the canal and railway. It is of typically utilitarian design, common in industrial buildings, but its modest facade is embellished by granite quoins.
