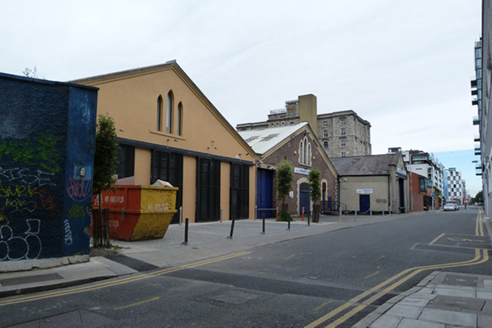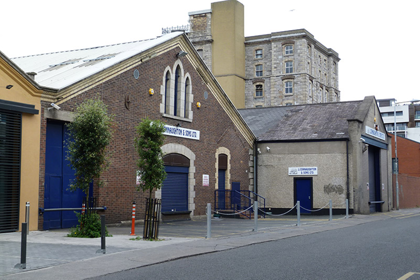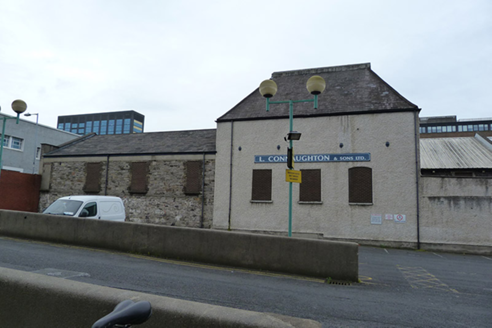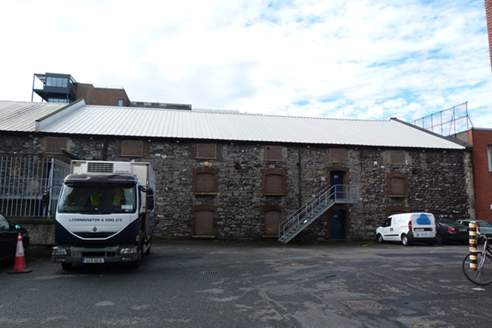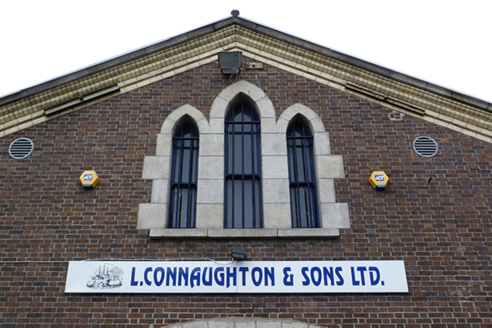Survey Data
Reg No
50100331
Rating
Regional
Categories of Special Interest
Architectural, Technical
Original Use
Malt house
In Use As
Office
Date
1880 - 1900
Coordinates
317300, 233768
Date Recorded
01/08/2016
Date Updated
--/--/--
Description
Attached triple-gable-fronted single-storey former malt house, built c. 1890, with attics. Now in use as offices. Pitched roofs, metal-clad to south and middle blocks and slated to north block, with replacement uPVC rainwater goods. Hipped slate roof to rear part of north block with vents to apex. Moulded yellow brick eaves cornice with carved granite coping to middle and south blocks. Middle block has Flemish bond brown brick walls to front elevation with granite quoins and plinth course, north elevation to front part of north block and to north elevation of middle block are rubble limestone; other elevations of blocks rendered. Pattress plates to front elevation of middle and south blocks. Triple lancet windows to gable-fronts of middle and south blocks, with carved block-and-start surrounds, granite sills and with one-over-one pane timber sliding sash windows to middle block and single-pane windows to south block. Infilled square and segmental-headed window openings to north elevation of north block with brick reveals and granite sills. Segmental-headed door openings with brick block-and-start surrounds and recent metal doors. Located in row of industrial buildings close to canal basin.
Appraisal
This former malt house was built around 1890 when the neighbouring sugar refinery was converted into a distillery. One of the many former industrial groups that occupied the immediate vicinity of the Grand Canal Docks, its location facilitated access to both the canal and the railway. The gable-fronted façades provide an architectural focal point in an otherwise utilitarian design typical of industrial architecture, and the granite details add further visual interest.
