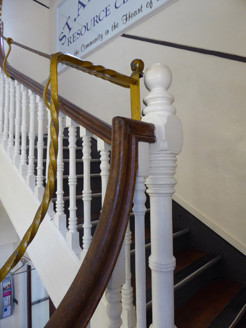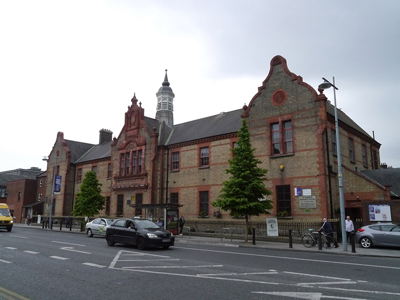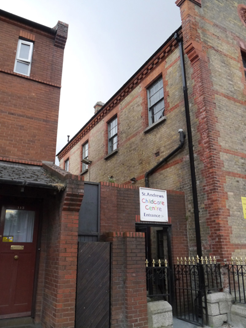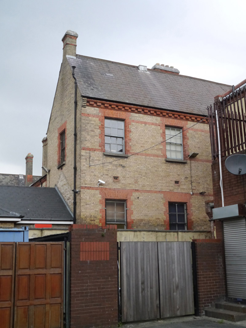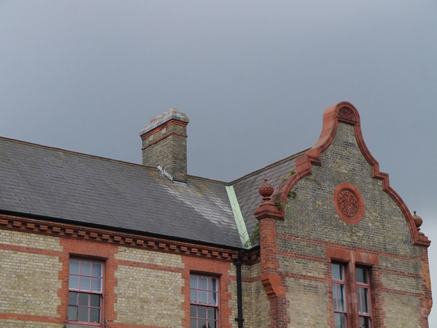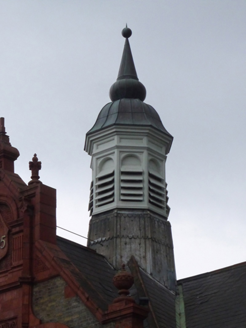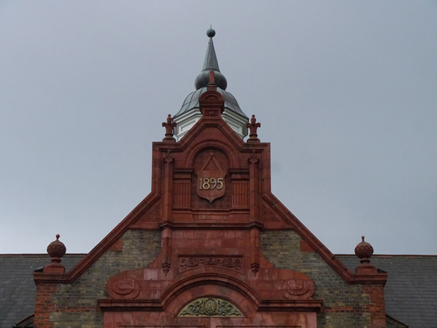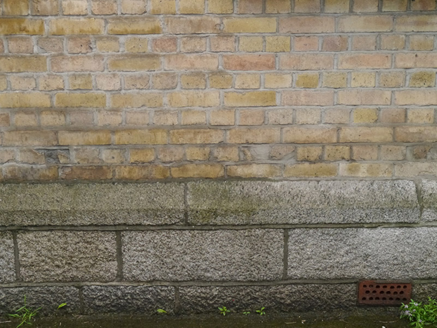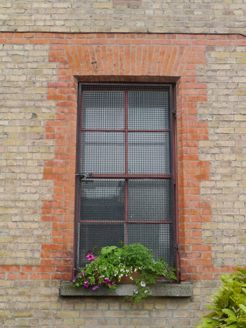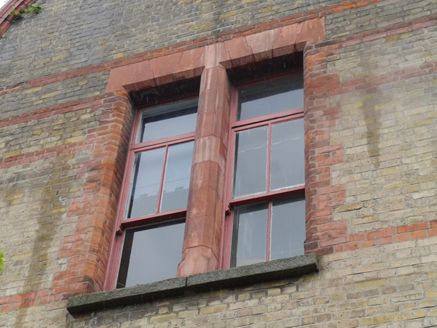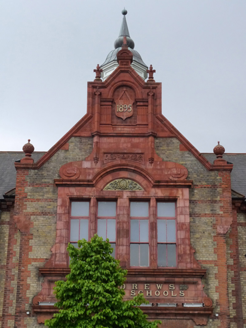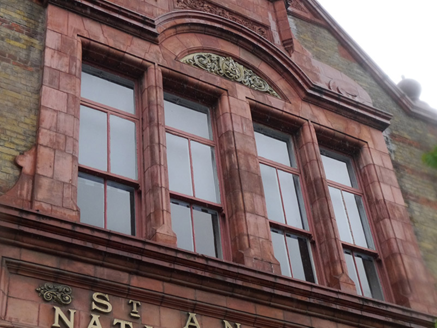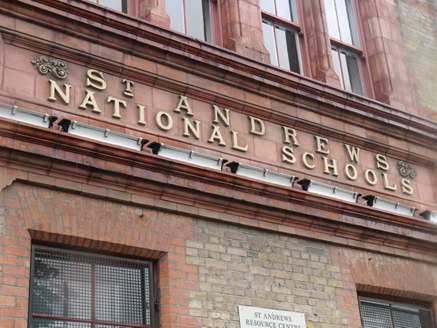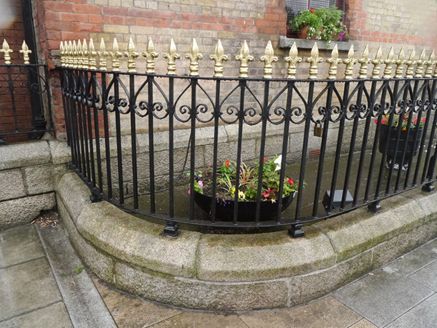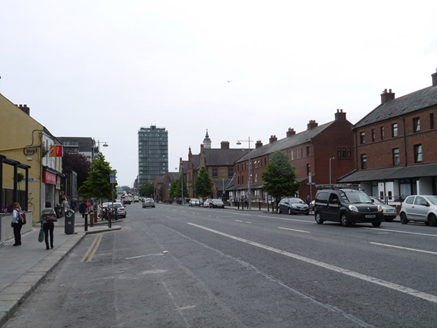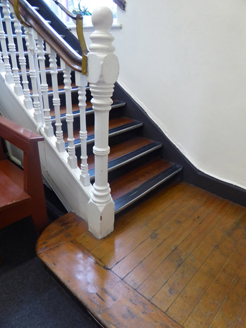Survey Data
Reg No
50100326
Rating
Regional
Categories of Special Interest
Architectural, Artistic, Historical, Social
Previous Name
St. Andrew's National Schools
Original Use
School
In Use As
Community centre
Date
1890 - 1900
Coordinates
317140, 233907
Date Recorded
07/06/2016
Date Updated
--/--/--
Description
Detached symmetrical E-plan nine-bay two-storey former national school, built 1895-7 and dated 1895, having central breakfront and equally projecting end bays, with rear extensions of 1925 and 1964. Refurbished as community resource centre in 1995. Re-slated pitched roofs, having yellow brick chimneystacks with red brick detailing, gutters on red brick modillioned eaves, replacement metal boxed downpipes, leaded octagonal cupola over centre with round-headed louvers. Gauged red sandstone copings to projecting bays with spherical finials, curved gables to end bays having carved foliate roundels, apex to breakfront decoratively carved in red sandstone panels with gilded date '1895'. Walling is yellow brick laid to English bond, with flush red brick corner quoins, sill and lintel courses, coursed and dressed granite base course with offset plinth over, and dressings in red sandstone. Square-headed window openings with granite sills, flush block-and-start red brick architraves, chamfered reveals and red brick voussoirs. Timber sliding sash windows with ogee horns, six-over-six pane to first floor (except for projecting bays), four-over-four pane to ground floor, bipartite to first floor windows to end bays with red sandstone lintels and mullions, and two-over-two pane windows (some glazing bars removed) with overlights. Four-light window to first floor of breakfront, having red sandstone surrounds comprising gauged sill course, panelled fascia to apron with raised fixed lettering 'St. Andrews National Schools', projecting cornice, window surmounted by round-headed pediment with foliate letter 'A' in yellow sandstone relief to tympanum, topped with decorative apex flanked by scrolls. Single-storey L-plan abutment to west elevation, similarly detailed to main building, with red sandstone coping to gables, square-headed door opening to north having block-and-start red brick architrave, chamfered reveals and recent double-leaf timber door. Extensions flanking east and west sides of rear yard. Spear-headed cast-iron railings to street frontage on chamfered granite plinth, curved to each end and meeting pedestrian gates. Wall-mounted plaque commemorates members of Irish Citizen Army who fought for Independence in 1913-23. Interior layout partly altered, with largely modern finishes. Some original joinery remains, including tongue-and-groove timber wainscoting to former classrooms, some simple window and door architraves, open-well timber staircases to end bays having turned newel posts, balusters and hardwood handrails with decorative cast-iron rail affixed, cast-iron radiators, and some inbuilt timber cupboards.
Appraisal
An attractive former national school, built to the designs of William Hague. Its underlying municipal character is effectively elevated through the use of ornate Dutch gables, octagonal cupola and Tudoresque decorative devices and carvings, skillfully executed in red sandstone. The foundation stone was laid on 12th May 1895. It served an initial 1,200 children of Westland Row Parish. Successively extended to the rear, the school closed in 1976, but it was refurbished in 1995 for reuse as a resource centre. Some original internal fabric remains, including timber wainscoting to the former classrooms and timber stairs to the end bays. Well-retained, the building constitutes a landmark feature on Pearse Street. 'Fianna Éireann', a republican boy scout movement was founded here in 1909 by Constance Markievicz, with eight of the schoolboys being selected as the first recruits.
