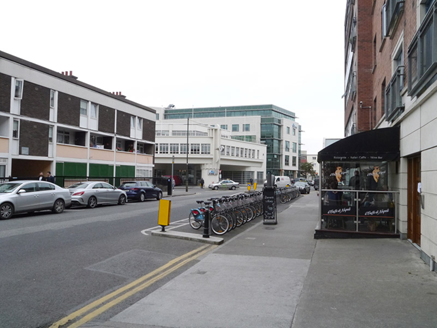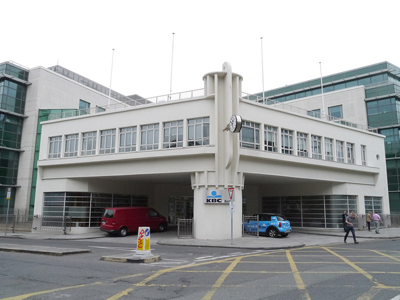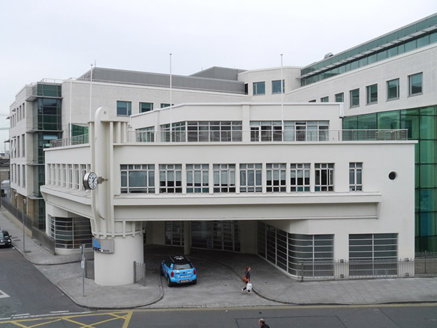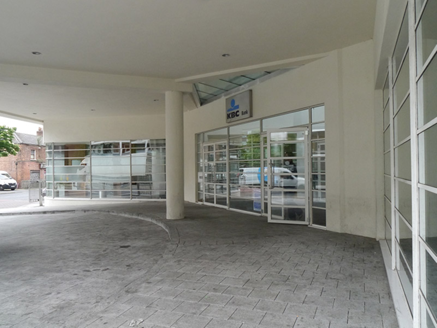Survey Data
Reg No
50100323
Rating
Regional
Categories of Special Interest
Architectural
Previous Name
Archer's Garage
Original Use
Garage
In Use As
Office
Date
1945 - 2005
Coordinates
316833, 233777
Date Recorded
07/06/2016
Date Updated
--/--/--
Description
Corner-sited two-storey building with recessed attic storey, constructed 2004 to replicate historic garage of 1946, demolished in 1999. Wedge-shaped plan, mostly open to ground floor and having cylindrical corner pier, and flat-faced walling to inner elevation of ground floor of building. First floor has ribbon windows, eight bays to west (Sandwith Street Upper) and ten to south (Fenian Street), with masonry mullions. Ground floor has ribbon windows with metal mullions, and are rounded to outer corners, with chamfered masonry above. Remaining elevations abutted by recent interlinking larger-scale office development. Flat roof behind parapet with painted concrete coping and steel handrail, and with flat roof to attic storey. Smooth rendered painted walls, chamfered to portal openings, having blank fascia over ground floor, and plain projecting sill course above. Angled ribs to upper section of ground floor, ribbed finials over parapet, and projecting fin to first floor of corner with recent steel clock affixed. Square-headed window openings, those to first floor having painted rendered surrounds. Single diminutive oculus to east end of first floor. Windows are aluminium-framed multiple-pane casements to first floor and horizontally arranged full-height to ground floor. Square-headed door opening to centre of portal with aluminium-framed glazed doors set in glazed surrounds, recent signage to corner pier and to inner wall, latter with glazed skylight supported on slim column. Recent paving to footpath and road flowing into ground floor, and steel railings to footpath.
Appraisal
A building constructed in 2004 to replicate the well-known Archer's Garage that had been subjected to unauthorized demolition in 1999. The original, built in 1946 to the designs of Arnold Hendy, was a memorable building in the International style, employing Art Deco devices. Much of the success of this design stemmed from the well-conceived angled portals and corner tower that effectively addressed the prominent corner site. The reconstruction faithfully replicates the original building and thus memorializes an historic landmark.







