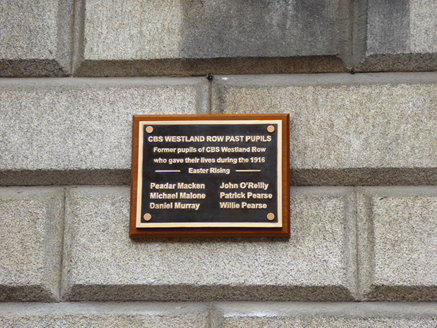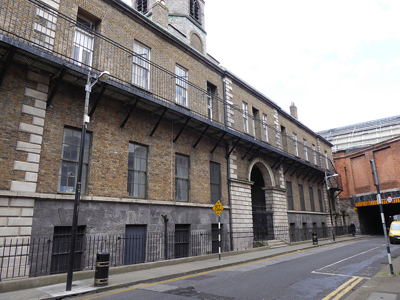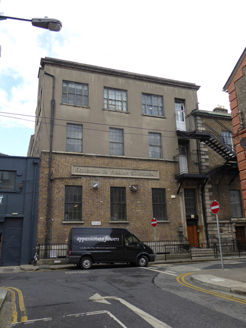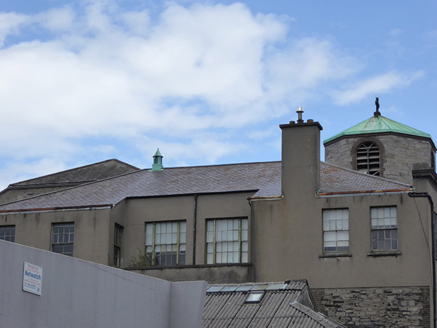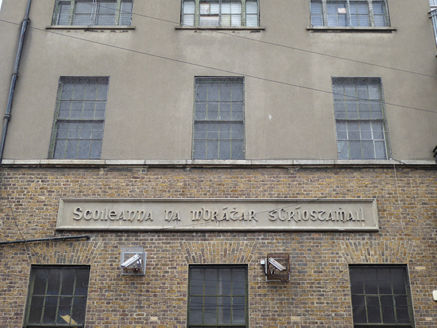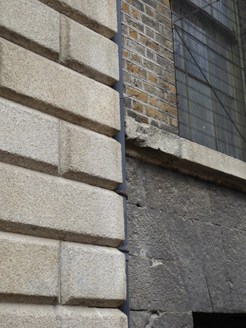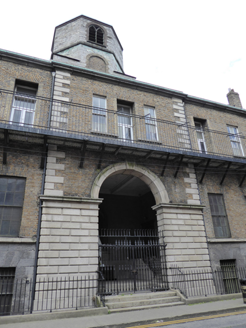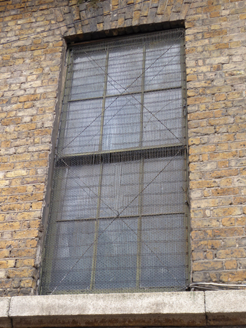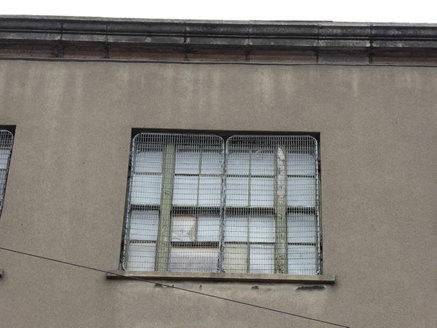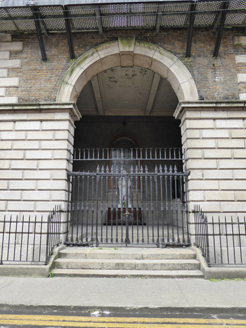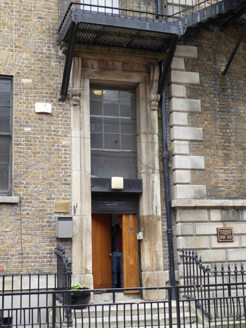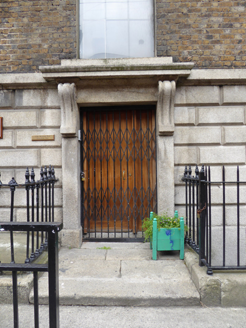Survey Data
Reg No
50100305
Rating
Regional
Categories of Special Interest
Architectural, Historical, Social
Original Use
School
In Use As
School
Date
1840 - 1960
Coordinates
316688, 233929
Date Recorded
08/08/2016
Date Updated
--/--/--
Description
Attached symmetrical two-storey eleven-bay school over raised basement, built c. 1845. Rectangular plan, with slightly advanced central and end bays, and with three-storey addition over basement to south end (with two further floors added 1957). Slate roofs, hipped roof perpendicular to street to south block, half-hipped to main block and hipped to northernmost part, with brick chimneystacks, rendered chimneystack to addition, and copper-lined gutters on profiled stone eaves. Flemish bond brown brick walling over ashlar tooled calp limestone basement beneath first floor granite sill course. Advanced bays have chamfered granite quoins, rusticated to basement. Addition has cement-rendered walling over brick ground floor, divided by first floor granite sill course and having exposed random rubble stone walling to south elevation ground floor with brick quoins. Generally square-headed window openings with brick reveals and voussoirs, projecting granite sills to first floor, basement windows having plain calp reveals and flush voussoirs. Six-over-six pane timber sliding sash windows, first floor also having door openings at intervals, opening onto full-width metal balcony with fire escapes. Addition has eight-over-eight pane windows to first floor and tripartite eight-over-four pane windows with two-over-two pane sidelights to second floor, and patent reveals to ground floor. End bays to main block have square-headed doorways with ashlar granite architraves having console brackets and moulded cornices, accessed by granite platforms, that to south also having three granite steps. Addition has double-height opening containing door with window overhead, moulded architrave, console brackets and moulded cornice. Recent timber doors. Double-height internal porch, relating to church and not school, having round archway with moulded granite imposts and archivolt, spear-headed double-leaf cast-iron gate fronted by three granite steps, two additional steps to raised porch level within. Interior of porch has cement rendered walling, stone flagged floor, coffered ceiling, round-headed replacement stained-glass window to inner side (at east end of church), square-headed doorways to north and south inner walls with varnished timber pilasters, console brackets and entablature, that to north having margined half-glazed doors accessed by bull-nosed stone steps with metal balustrade, and that to south having six panels with beaded muntin and accessed by two steps. Basement area enclosed by spear-headed railings on granite plinth. Building sited adjacent to Pearse Station.
Appraisal
This building replaced an earlier Christian Brothers' school at Hanover Street which closed in 1844.Although located on South Cumberland Street, the school is known as CBS Westland Row. It is attached to and spans the full-width of the sanctuary of St. Andrew's Church, accessed from Westland Row and having secondary entrances within the large arched porch at the middle of the facade of the school. Casey (2005) suggests that Patrick Byrne may be the architect. In spite of the somewhat restricted site, impeding an axial view of the building, it is a bold composition on a symmetrical plan, with the emphatic double-height central porch. It is enhanced by the use of calp walling to the basement and ashlar granite detailing, lifting the otherwise utilitarian brick frontage. The school has had some illustrious past pupils, chief among them Patrick Pearse and his brother Willie, executed for their part in the 1916 Easter Rising. The school also educated the well-known sportsmen, Ken Doherty and Ray Treacy. The Christian Brothers was a lay order, founded in 1802 by wealthy businessman Edmund Rice, following the early death of his wife and in response to the widespread poverty he witnessed in his native Waterford, particularly affecting children.
