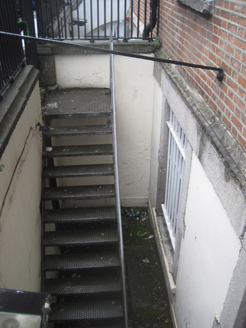Survey Data
Reg No
50100300
Rating
Regional
Categories of Special Interest
Architectural, Artistic
Original Use
House
In Use As
Office
Date
1775 - 1780
Coordinates
316308, 233351
Date Recorded
08/06/2016
Date Updated
--/--/--
Description
Attached three-bay four-storey former house over basement, built c. 1777 as pair with No. 14. Now in commercial office use. M-profile pitched slate roof, hipped to east end, having narrower hipped roof to valley, and fronted by parapet with granite coping over cement-rendered frieze. Cement-rendered and brick long chimneystack to party wall with No. 14, and rendered chimneystack to east party wall, with yellow clay pots. Valley gutters and shared cast-iron downpipe with hopper. Flemish bond red brick walling on moulded granite plinth course and plain course over painted smooth rendered basement walls. Square-headed window openings, diminishing in height to upper floor, with patent reveals and granite sills; block-and-start granite surrounds to basement. Replacement one-over-one pane timber sliding sash windows to ground, first and second floors with ogee horns, replacement uPVC to basement and replacement timber casements to top floor. Timber sash windows to rear, three-over-three pane to top floor, nine-over-six pane to first floor and six-over-six pane elsewhere, with round-headed stairs windows to east bay, that to second floor interrupted by overhanging projection. Round-headed door opening having doorcase comprising open-bed pediment with triglyph entablature on engaged Doric columns, plain fanlight and recessed eleven-panel timber door with panelled reveals and replacement door furniture, and flanked by sidelight insertions. Granite entrance platform with cast-iron boot-scrape and two steps from street. Basement area enclosed by wrought-iron railings with decorative cast-iron corner post, on granite plinth. Partly abutted to rear, with yard and garden.
Appraisal
No. 13 Hume Street is thought to be the work of the stuccodore and master builder, Charles Thorp, and was apparently built as a pair with No. 14. The houses are the earliest on the north side of a street that was laid out in 1768 by Gustavus Hume. Although relatively plain, the façade of No. 13 is enhanced by a fine surviving Doric doorcase, although now missing its original door furniture and fanlight. The railings to the basement area contribute to the setting and the intactness of the streetscape. In conjunction with No. 14, it forms an attractive centre-piece to the street and contributes to the wider architectural heritage of south Dublin city.















