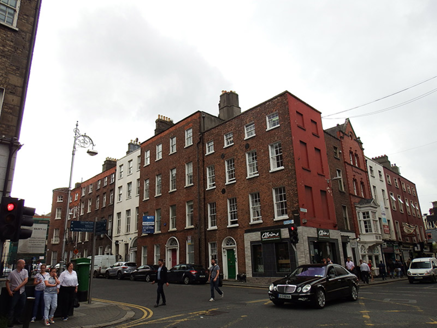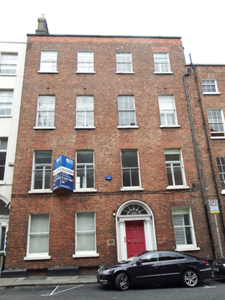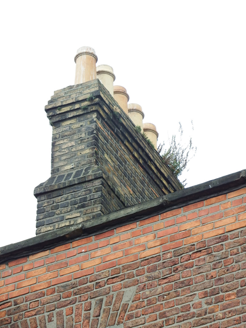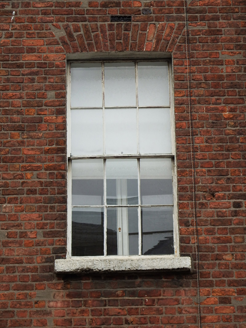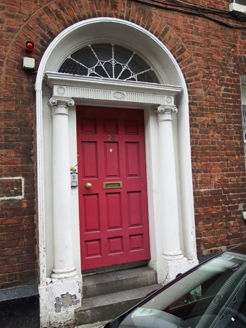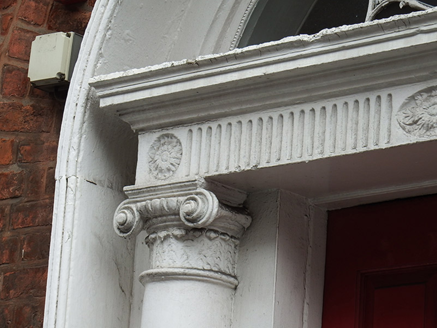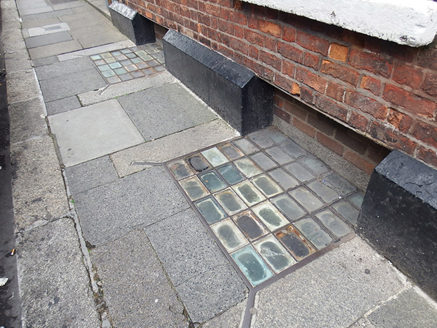Survey Data
Reg No
50100295
Rating
Regional
Categories of Special Interest
Architectural, Artistic
Original Use
House
In Use As
Office
Date
1780 - 1800
Coordinates
316358, 233369
Date Recorded
26/07/2016
Date Updated
--/--/--
Description
Attached four-bay four-storey former house over concealed basement, built c. 1790, slightly advanced from neighbour to south, and abutted to south end of rear by single-store addition. Pitched slate roof, hipped to north end, behind rebuilt red brick parapet with concrete coping. Shouldered chimneystacks, buff brick to south and shared and rendered to north, with yellow clay pots. Concealed rainwater goods, with cast-iron hopper and downpipe to north elevation. Flemish bond red brick walling over offset painted rendered plinth course; rendered to rear. Square-headed window openings, diminishing in height to upper floors, with painted masonry sills, brick voussoirs and rendered reveals. Timber sliding sash windows, one-over-one pane to ground and first floors with convex horns, six-over-six pane to second and top floors, with convex horns to latter; timber sash windows to rear, three-over-three pane to top floor and six-over-six pane elsewhere, with round-headed stairs window and tripartite window to first floor. Recent secondary glazing to top three floors at front. Heads of former basement windows exposed at base of front elevation, with blind openings to south end and fixed metal-framed window to north. Round-headed door opening with painted moulded reveal, painted masonry doorcase comprising engaged Adamesque Ionic columns on pedestals, entablature with fluted frieze and rosettes, decorative leaded fanlight and replacement twelve-panel timber door with brass furniture and two rendered steps to street. Cast-iron pavement lights to basement.
Appraisal
A late eighteenth-century house characterized by typical well-balanced proportions and featuring a good Adamesque Ionic doorcase with a pretty leaded fanlight. Ely Place was laid out, along with Hume Street, by Gustavus Hume in 1768 and took its name from the Countess of Ely who lived at Nos. 7-8, a house dominating the east side of the street. While the buildings on the west side are more understated, they are nonetheless handsomely proportioned and despite some alterations, are good examples of typical Dublin Georgian terraces. No. 23 is a large house that contributes strongly to the architectural continuity of this significant Georgian streetscape.
