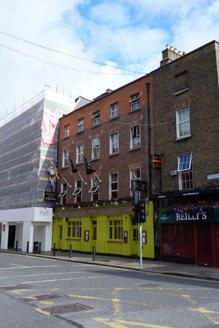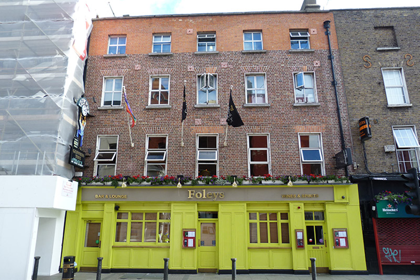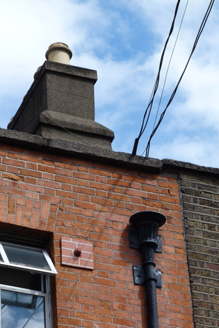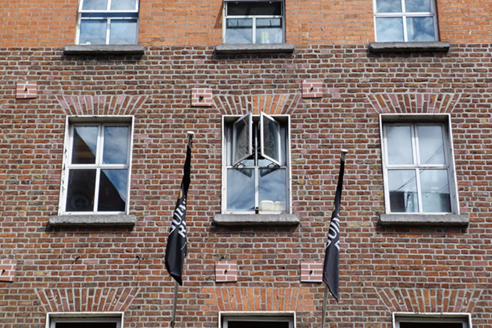Survey Data
Reg No
50100255
Rating
Regional
Categories of Special Interest
Architectural
Original Use
House
In Use As
Public house
Date
1780 - 1800
Coordinates
316366, 233400
Date Recorded
29/07/2016
Date Updated
--/--/--
Description
Attached five-bay four-storey building over concealed basement, built c. 1790 with recent timber frontage to ground floor. Now in use as public house. Pitched tiled roof to front pile behind refaced brick parapet with granite coping, and flat roof to rear, having shouldered rendered chimneystacks with clay pots, and with cast-iron downpipe to east end with decorative hopper. Flemish bond brown brick walls, top floor recently reconstructed in red brick, and having pattress plates to upper floors. Square-headed window openings, diminishing in height to upper floors, with patent reveals, granite sills and replacement uPVC windows. Interior has chimneybreast with marble chimneypiece to west wall, otherwise recent. Almost fully abutted to rear.
Appraisal
A large five-bay former Georgian house or houses, constructed in the late eighteenth century with the proportions of contemporary buildings in the immediate vicinity. Its diminishing window openings and evidence for rebuilding of the top floor reflect the nature of the original streetscape, as well as later changes. The street forms part of an ancient routeway out of the city of Dublin and was developed in the late eighteenth and early nineteenth centuries as part of the eastern expansion of the Georgian city. It now contains a mix of commercial and administrative functions. This building is now in use as a public house. Although much modernized its scale, form and materials still contribute to the historic streetscape.







