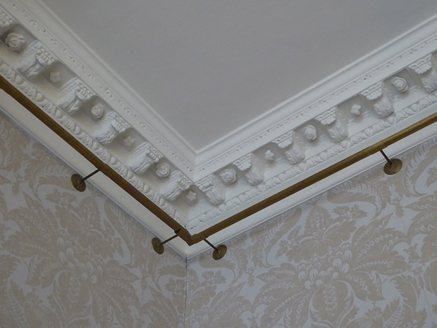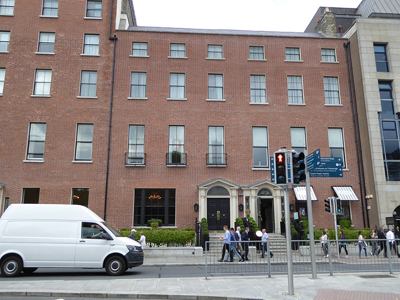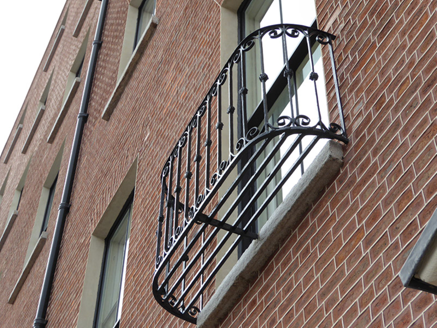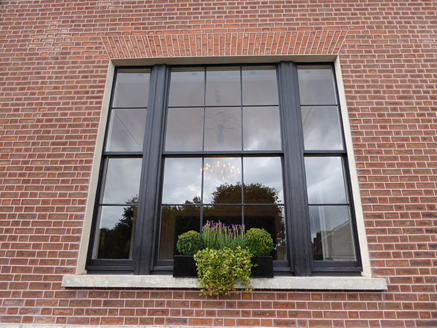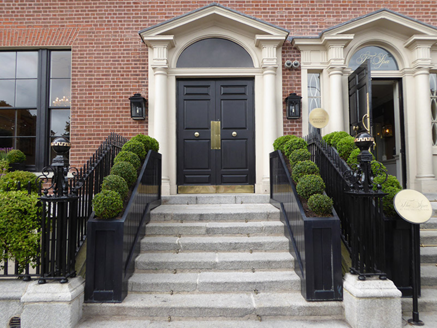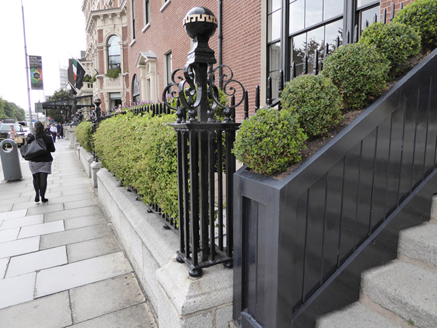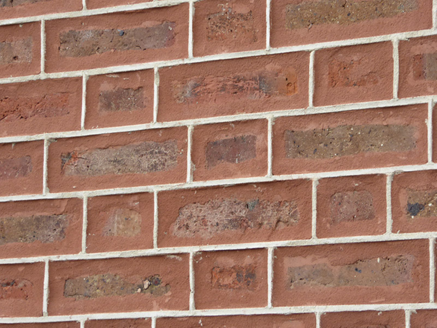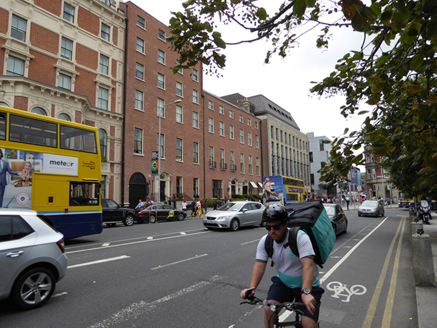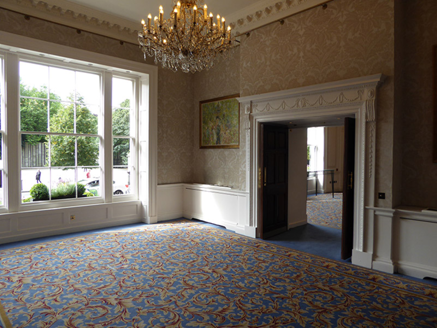Survey Data
Reg No
50100245
Rating
Regional
Categories of Special Interest
Architectural, Artistic
Original Use
House
In Use As
Hotel
Date
1765 - 1775
Coordinates
316248, 233456
Date Recorded
07/09/2016
Date Updated
--/--/--
Description
Attached three-bay four-storey former house over basement, built c. 1770 as one of three, altered in mid-twentieth century, and partly abutted by later addition with large recent block to north. Now forming part of Shelbourne Hotel. Pitched slate roof to front and parallel to street, behind brick parapet abutting taller building to west, and two pitched roofs to rear and perpendicular to street and having hipped north ends, eastern pitch shared with No. 34; clay angle ridge and hip tiles and lead-lined valleys; and yellow brick chimneystack with projecting lead-capped strings to west party wall. Plain granite coping to roof parapet, cast-iron downpipe to west side of south elevation, wig-pointed red brick Flemish bond walling over painted smooth rendered walling to basement, and moulded ashlar granite platband between basement and ground floor; rendered walling to rear. Square-headed window openings with rendered reveals, rubbed brick voussoirs, granite sills and timber sliding sash windows with horns, one-over-one pane to top two floors, two-over-two pane to first floor, tripartite six-over-six pane to ground floor, and six-over-six pane to basement. Decorative cast-iron balconettes to first floor windows. Timber four-panel raised-and-fielded double-leaf door set in painted masonry aedicule with flanking engaged Tuscan columns on pedestals, moulded transom with round-headed plain fanlight and moulded architrave set within open-bed pediment resting on triglyph blocks. Granite steps and landing, with wrought-iron railings on granite plinths. Moulded copings to steps and to front boundary to basement area, with decorative wrought and cast-iron corner posts; wrought-iron gate to west giving to granite steps descending to concrete-paved basement area. Interior has full-width ground floor room with plain plaster dado, square-headed door openings with decorative margins, fluted consoles terminating enriched frieze with dentillated cornices, and ceiling cornice with consoles alternating with foliate enrichments. First floor room has damask wall-lining over plain painted timber dado, white marble chimneypiece with tapered fluted jambs, panelled frieze with two central triglyphs below mantelpiece, and plain plastered ceiling with deep enriched coved cornice. Abutted to rear, with yard beyond.
Appraisal
Built by Lord Montalt, with Nos. 32 and 34, it has now been merged with the neighbouring Shelbourne Hotel. Its appearance is as austere as its neighbours to each side, but harmony has been achieved in the restrained consistent elevational treatment and by the unifying effect of the doorcases, fenestration and the restoration of the wig pointing. Inside, the ground and first floor rooms have restrained decorative schemes with some fine plasterwork, a good chimneypiece and early joinery to the stairs hall. Despite widening of the entrance door and rebuilding of the rear ballroom about 1957, and the remodelling of the ground floor in 1989, the building makes an important contribution to the architectural heritage of Saint Stephen's Green.
