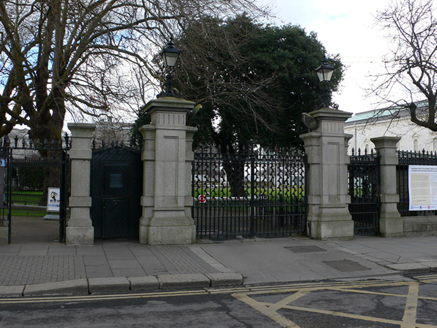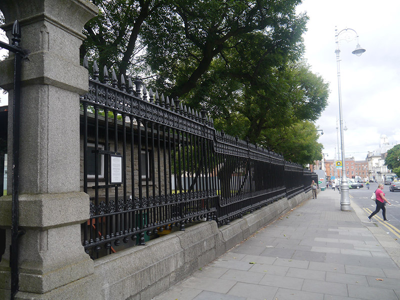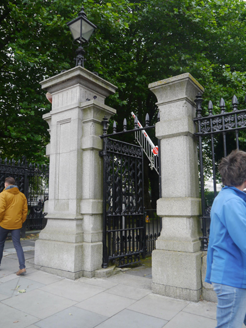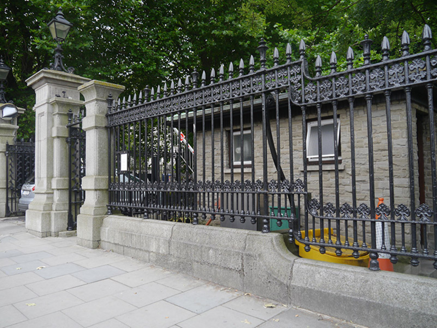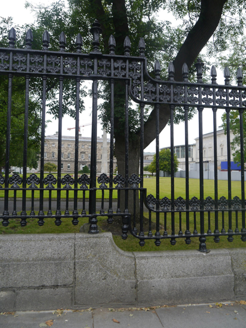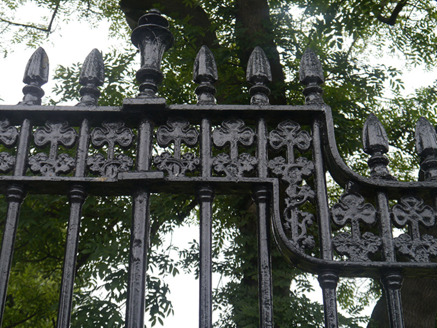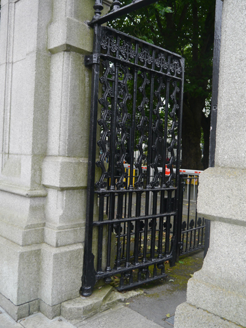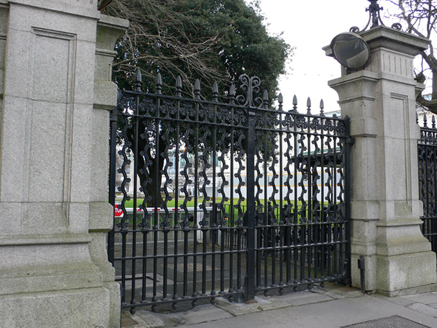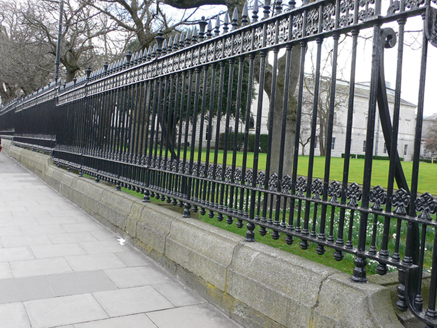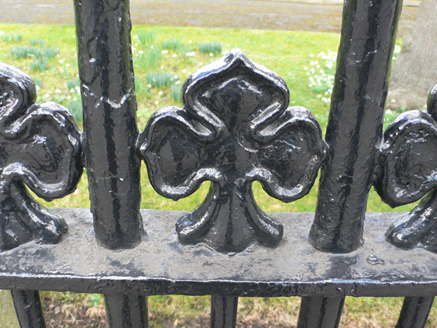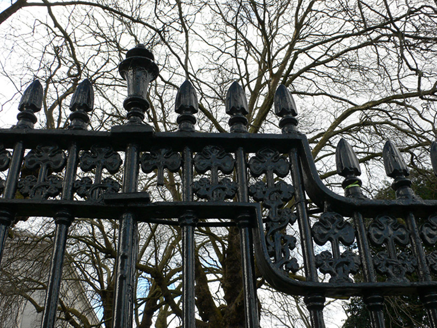Survey Data
Reg No
50100237
Rating
Regional
Categories of Special Interest
Architectural, Artistic
Original Use
Gates/railings/walls
In Use As
Gates/railings/walls
Date
1840 - 1870
Coordinates
316476, 233589
Date Recorded
28/07/2016
Date Updated
--/--/--
Description
Gates and railings to eastern boundary of Leinster House complex, erected c. 1855, comprising vehicular entrance flanked by pedestrian entrances (one leading to Natural History Museum) having square-plan panelled higher inner piers topped with fluted friezes and moulded caps supporting cast-iron lamps, abutted by half-piers with banding, chamfered corners and cavetto caps and mirrored by full piers to outer sides of pedestrian entrances. Entrances flanked by ornate cast-iron railings with spearhead finials on granite plinth with ogee-profile copings, gates having ornate cast-ironwork with different ornament to main body, but having shamrock and spearhead motifs to top rail, cast-iron spear-headed railings having shamrock frieze and shamrock heads to lower rails.
Appraisal
A screen of gates and railings enclosing the grounds of Leinster House overlooking Merrion Square. Leinster House was built in 1745 as the townhouse of the first Duke of Leinster and has been the seat of the Oireachtas (Irish parliament) since 1922. The railings are well crafted in wrought and cast-iron on granite plinths, but are relatively plainly detailed by comparison to the western boundary on Kildare Street, installed in the 1880s by T.N and T.M. Deane. The eastern railings are distinguished by liberal use of the shamrock motif. Dating is uncertain. They may possibly date to the Great Exhibition of 1853 which was held on Leinster Lawn. They were extended to either side to form the boundaries of the National Gallery and Natural History Museum respectively, although parts of the latter boundaries were installed as late as the 1980s.
