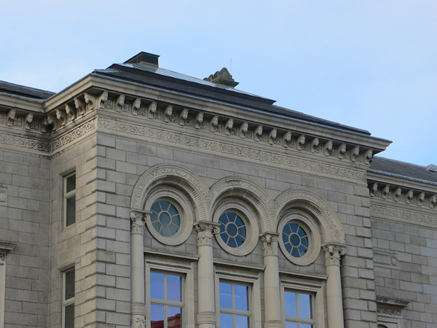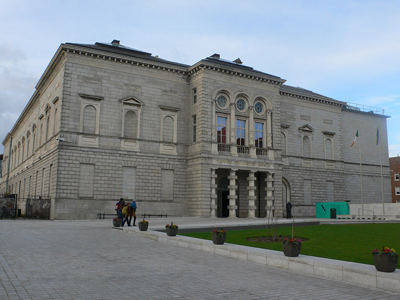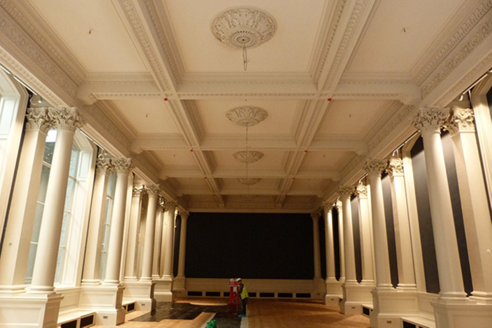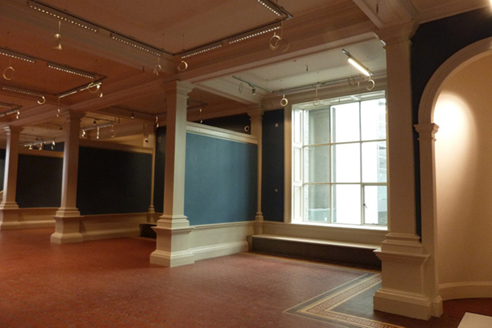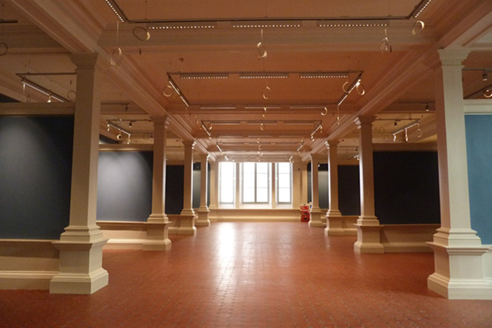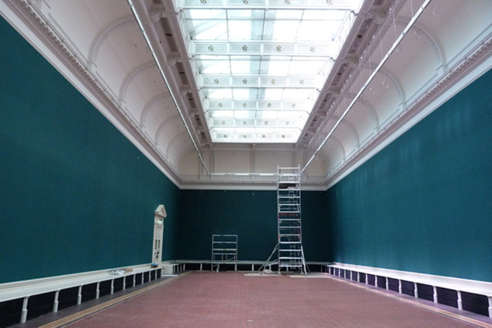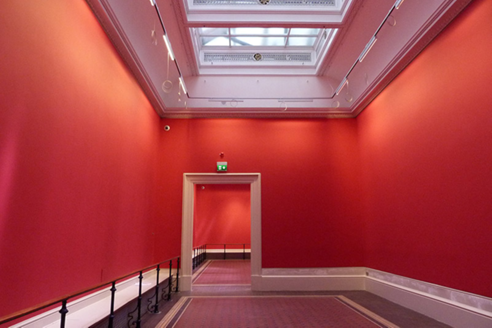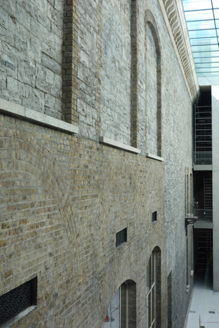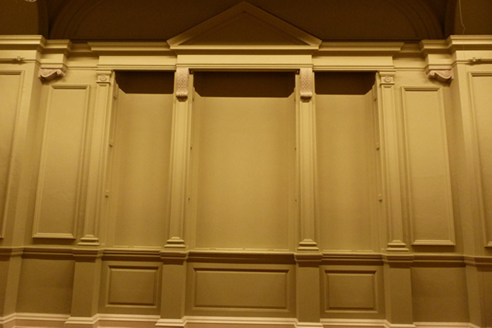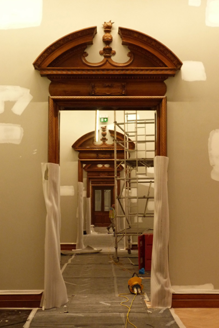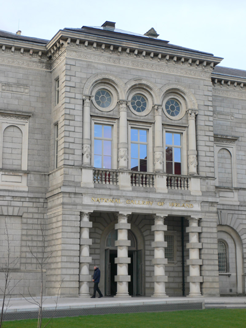Survey Data
Reg No
50100233
Rating
National
Categories of Special Interest
Architectural, Artistic, Cultural, Social, Technical
Original Use
Museum/gallery
In Use As
Museum/gallery
Date
1855 - 1905
Coordinates
316451, 233690
Date Recorded
05/09/2016
Date Updated
--/--/--
Description
Largely freestanding rectangular-plan two-storey art gallery, earliest (southern east-west) block (Dargan Wing) built 1858-4 and having twelve-bay south elevation with slightly projecting three-bay ends and three-bay east elevation. Original block duplicated to north (Milltown Wing) in 1902, and present three-bay entrance projection added to east end of whole at same time. Entrance projection has loggia to ground floor, flanked by wider three-bay ends. Other elevations abutted by later blocks and not visible. Skirt slate hip-ended roofs with glazed upper parts. Overhanging Portland stone eaves on corbel brackets, separated by carved leaf panels over rinceau frieze having rope-moulded fillet. Ashlar granite-faced walls, channelled to ground floor and to quoins, having sill course to ground floor, platband between floors and moulded sill course to first floor. Square-headed blind window openings to ground floor, except for one round-headed opening set within round-headed niche to north end of front elevation. First floor has round-headed blind window openings, alternately having moulded cornices and triangular pediments, latter on scrolled consoles, with vegetal panels over moulded architraves. Same openings have raised panels above, blank to south elevation, having garland and vegetal decoration to front elevation of end bays, and having blank panels to aprons. Entrance projection has square-headed window openings to short sides with moulded surrounds, flush sills and timber casement windows. Arcaded arrangement of window openings to first floor of entrance projection, comprising square-headed timber casement windows with moulded limestone frames, and cornices having oculi above with moulded surrounds and radial timber lights, flanked by engaged columns with Corinthian capitals having swag ornament to drums and standing on plinths separated by balustrading and topped with moulded archivolts having fluting and vegetal decoration. Loggia has rusticated columns supporting entablature and panelled frieze with applied lettering 'National Gallery of Ireland'. Dargan Wing contains Shaw Room to ground floor, having coffered ceiling with good plaster details and supported on Composite columns and pilasters, with Yeats Museum to west having square-plan columns and pilasters. Principal Picture Gallery has coved roof with panels and ribs over dentillated cornice, with flat glazing to roof proper. Variety of timber and marble fireplaces. Millennium Wing of 2001 to north links with secondary entrance on Clare Street.
Appraisal
The National Gallery of Ireland is one of the country's most significant cultural institutions and has been housed in the present purpose-built edifice since it opened in 1864. The complex has been enlarged a number of times. The original design was by Francis Fowke. Extensions were by Sir Thomas M Deane, The Office of Public Works and Benson & Forsyth. The exterior has a relatively severe appearance, with mainly blind openings, having classical detailing. The front elevation is enlivened by the entrance projection with windows and roundels over a loggia entrance. The decorative details to the eaves and to the arcaded first floor of the entrance are rather subtle. The interior displays good joinery detailing in the entrances between the exhibition rooms, with attractive open-topped pediments. The Shaw Room is a notable space with a detailed coffered ceiling. The gallery forms part of nationally significant complex of cultural institutional buildings pivoted on the Leinster House parliament building, edges Leinster Lawn and faces Merrion Square park. The design of the earliest, south, block reflects that of the adjacent Façade of Leinster House. Photographs taken 2016 during major restoration project by architects Heneghan Peng.
