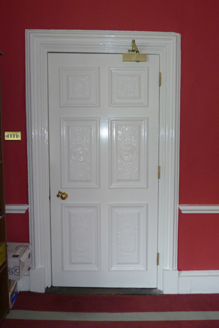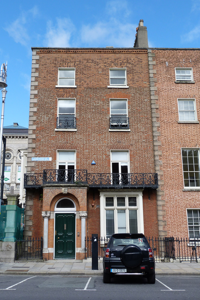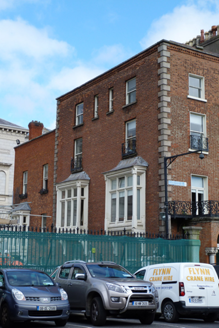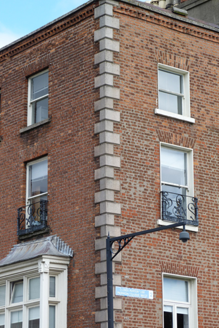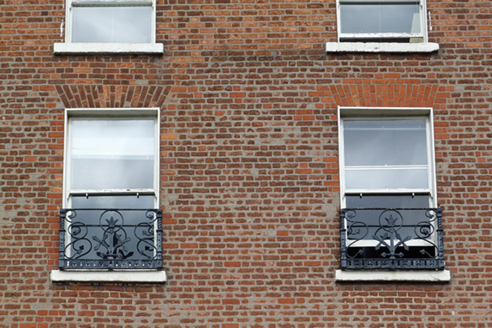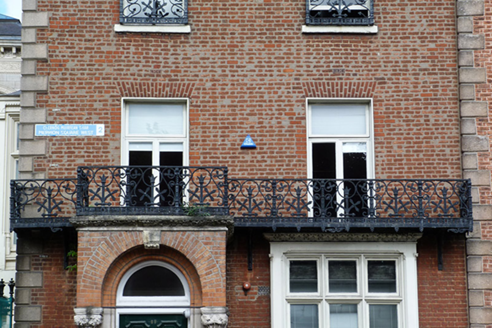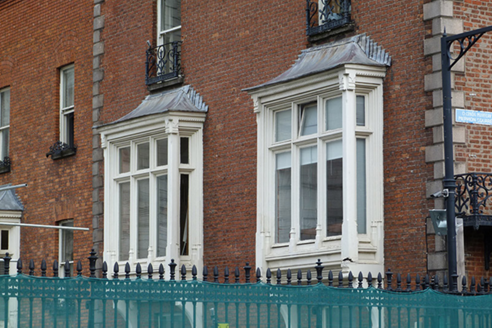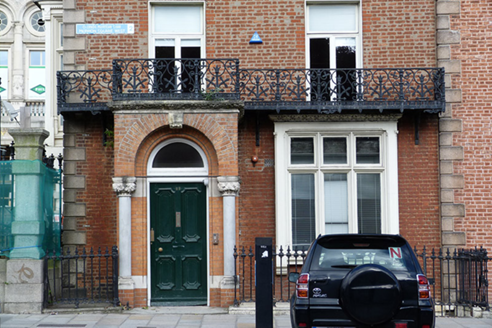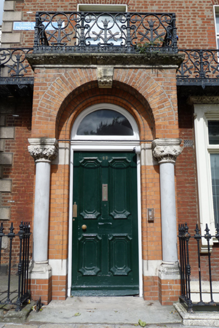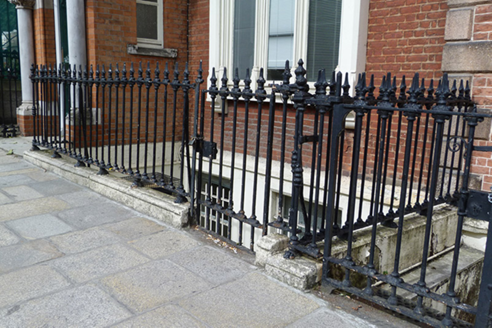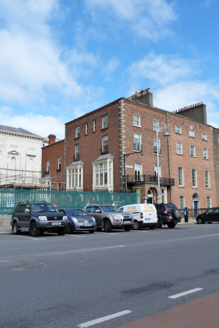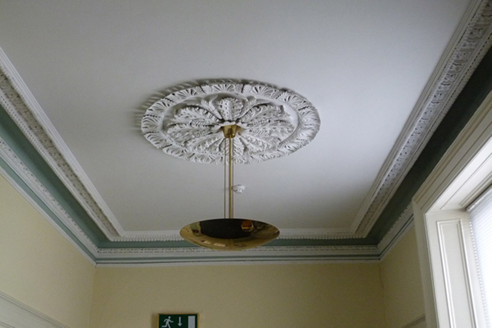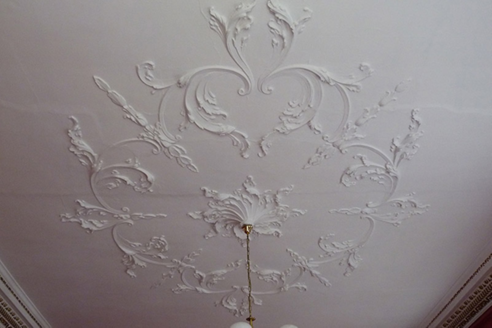Survey Data
Reg No
50100232
Rating
Regional
Categories of Special Interest
Architectural, Artistic
Original Use
House
In Use As
Office
Date
1760 - 1860
Coordinates
316510, 233670
Date Recorded
04/08/2016
Date Updated
--/--/--
Description
Attached two-bay four-storey former house over basement, built c. 1765, having additions of 1859 comprising porch to front, oriel windows to south, continuous balcony to first floor, slightly lower two-bay return to south end of rear and later additions to north end of rear. Now in use as offices. Hipped L-plan slate roof, concealed behind moulded brick parapet with granite coping, having half-hip to west, and pitched roof to return having small hips to outer edges at west. Rendered chimneystack to north party wall with clay pots. Concealed rainwater goods. Flemish bond red brick walls with granite quoins to south end, and granite plinth course over painted rendered walling to basement; rear of main building apparently rendered. Square-headed window openings, diminishing in height to upper floors, with patent reveals and painted granite sills to first to top floors, with replacement one-over-one pane timber sliding sash windows. Square-headed tripartite mullion-and-transom window to ground floor front with moulded timber surrounds having chamfers and stops to pilastered outer frame, top-lights and with vegetal moulding above and moulded timber sill. Oriel windows have similar timber detailing and framing, each with colonnettes to mullions, dog-tooth detail to top of frame, and tent lead roof supported on moulded timber base atop carved timber brackets. Decorative wrought-iron balcony to first floor and similar balconettes to second floor. Porch has brick walls with limestone platbands at impost level and near base and has limestone columns to front corners with Portland stone capitals and bases on brick plinths and supporting round arch in brickwork, with sandstone keystone. Round-headed doorway recessed within, having rope-moulded surround, plain fanlight and carved four-panel timber door with brass door furniture. Limestone platform with cast-iron boot-scrape. Basement area bounded by decorative cast-iron railings on carved granite plinth. Interior has entrance hall with timber chair rail, foliate cornice and plasterwork ceiling rose, also having timber open-string staircase with mahogany handrail and starting newel. First floor front room has timber chair rail, timber moulded architraves and papier-maché panels to doors, dentillated plaster cornices, egg-and-dart moulding, Rococo plasterwork ceiling, and marble chimneypiece to north wall.
Appraisal
No. 88 Merrion Square is an elegant Georgian house forming part of a unified terrace (Nos. 88-93). Developed as part of the Fitzwilliam Estate, the square has the best-preserved Georgian streetscapes in Ireland. Three sides have terraced houses of eighteenth and nineteenth-century date, while the west side is interrupted by the garden to Leinster House and the neighbouring Natural History Museum and National Gallery. This Georgian terrace, having some of the earliest of the square's houses, maintains a relatively uniform building height and design, attributed to standards promoted in Fitzwilliam's leases. No. 88 was built by Columbine Lee Carré as part of a unified architectural composition with its neighbours and has granite quoins to one end of the façade. The house was modified by J.J. McCarthy in the mid-nineteenth century, with the addition of larger oriel windows overlooking Leister Lawn, and a projecting porch with good detailing. It is likely that the staircase, with its heavily carved starting newel, was also inserted at this time. The continuous balcony to the first floor is a very decorative addition, and other details, such as the woodwork to the oriels, the brick cogging to the eaves, and the railings enhance the building, the whole making a notable and visually pleasing composition next to the National Gallery of Ireland. The interior plasterwork, including a shallow Rococo ceiling to the first floor, and joinery are also noteworthy features.
