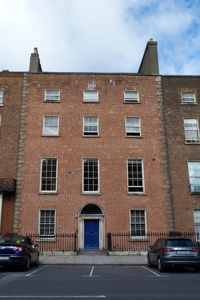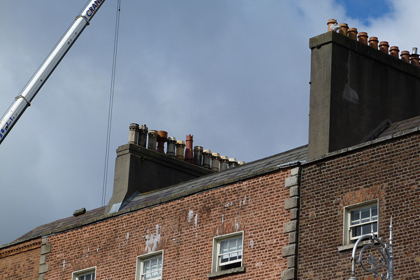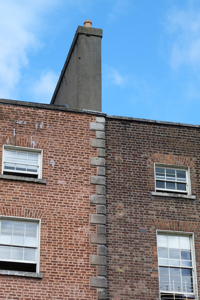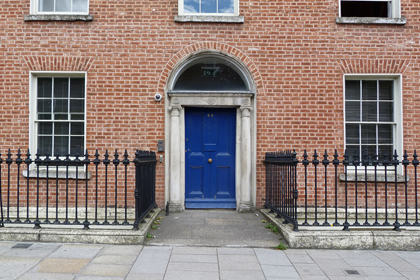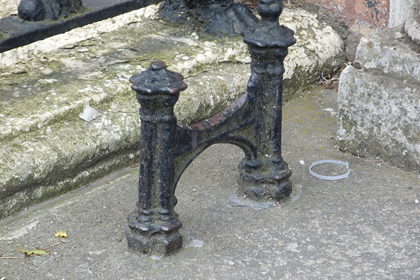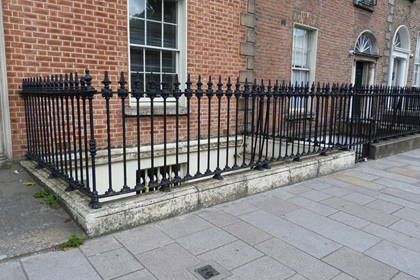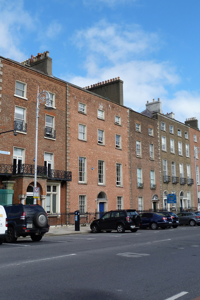Survey Data
Reg No
50100231
Rating
Regional
Categories of Special Interest
Architectural, Artistic
Original Use
House
In Use As
Office
Date
1745 - 1765
Coordinates
316513, 233677
Date Recorded
04/08/2016
Date Updated
--/--/--
Description
Attached three-bay four-storey former house over basement, built c. 1755, breaking forward slightly from neighbouring houses and having four-bay rear elevation abutted to south end by three-storey tower-like return with chamfered corners linked to main building by slightly lower and recessed block with glazed roof. Now in use as offices. Slate roof, behind brick parapet with granite coping, front part being pitched and parallel to street; rear part perpendicular to street and having pitched roof to middle flanked by mono-pitch to north and shared pitched roof to south end, all with hipped west ends. Rendered chimneystack to south party wall with clay pots. Flemish bond red brick walls, recently tuck-pointed, with granite quoins, on painted granite plinth over rendered walls to basement; rendered to rear and to abutments. Square-headed window openings, diminishing in height to upper floors, with patent reveals, painted granite sills and timber sliding sash windows, six-over-six pane to basement, ground and second floors, nine-over-six pane to first floor and three-over-three pane to top floor; apparently timber sash to rear with similar fenestration. Round-headed door opening with rendered linings, fluted frieze and cornice on engaged Ionic columns, and having plain fanlight and four-panel timber door with brass door furniture. Granite platform with cast-iron boot-scrape. Basement area enclosed by cast-iron railings with spearhead finials on carved granite plinth. Garden to rear.
Appraisal
No. 89 Merrion Square is an elegant Georgian house, forming part of a unified terrace (Nos. 88-93). Developed as part of the Fitzwilliam Estate, the square is one of the best-preserved Georgian streetscapes in Ireland. The north, east and south sides of the square have houses of eighteenth and nineteenth-century date, while the west is terminated by the garden front of Leinster House and the neighbouring Natural History Museum and National Gallery buildings. The terraced houses on the west side maintain a relatively uniform building height and design, attributed to standards promoted in Fitzwilliam's leases and are among the earliest on the square, dating from the 1750s-60s. No. 89 was built by Columbine Lee Carré as part of a unified architectural composition with its neighbours terminated to the north and south ends by granite quoins. This house is treated as a central breakfront, standing slightly forward of its neighbours. The Georgian façade of the building is enhanced by its lively brickwork, which is finished with distinctive tuck-pointing, and by its fine doorcase, well-retained setting and decorative details.

