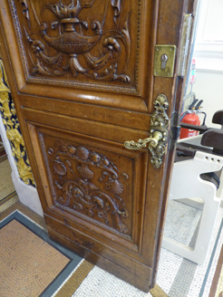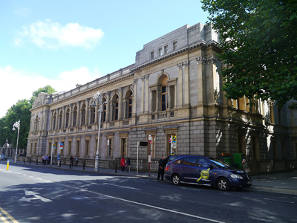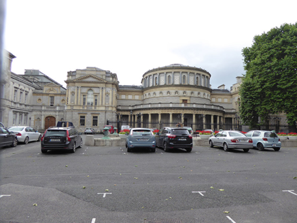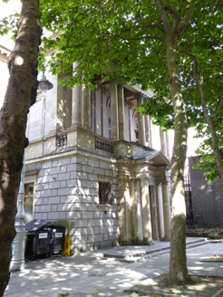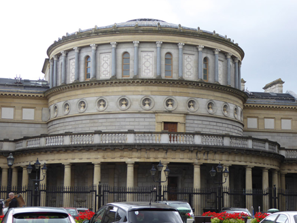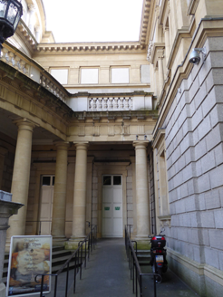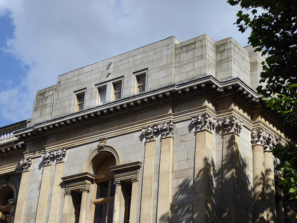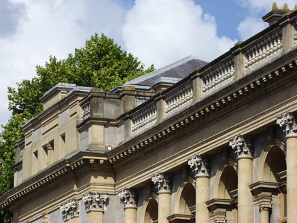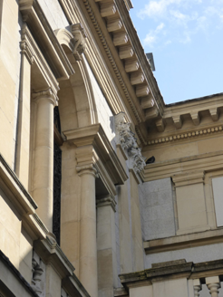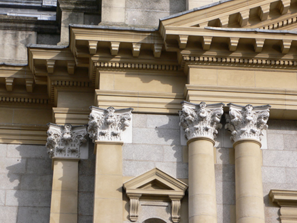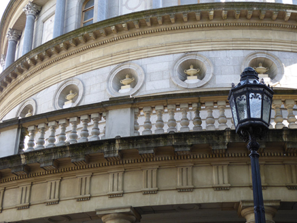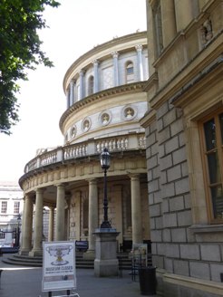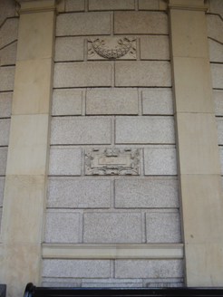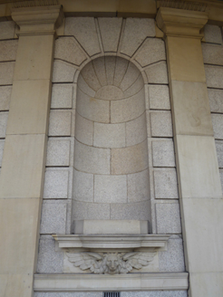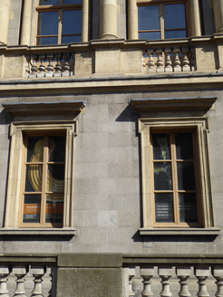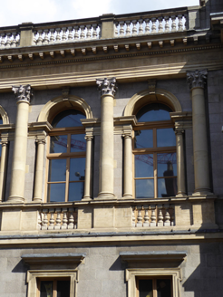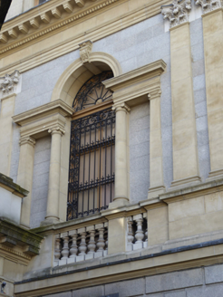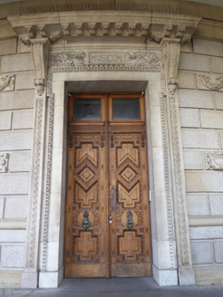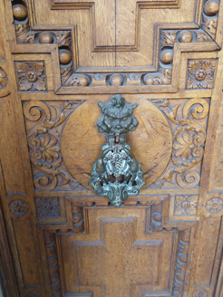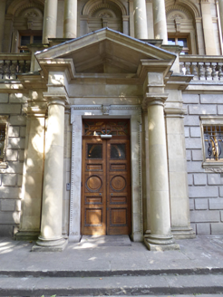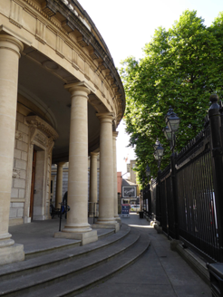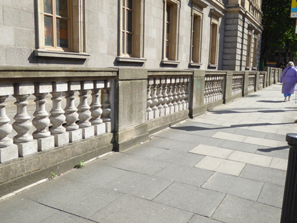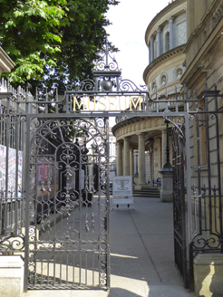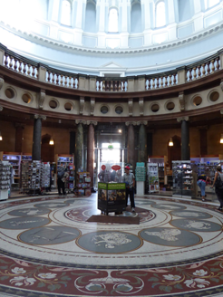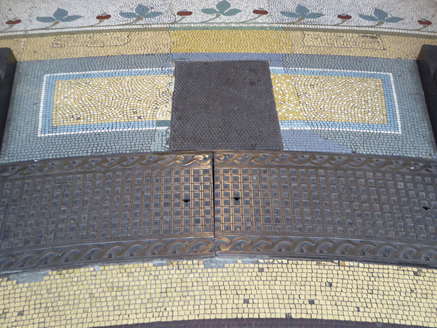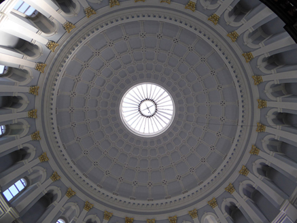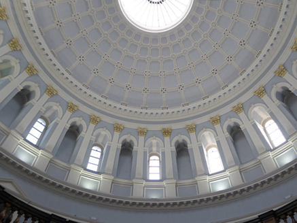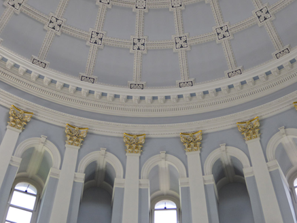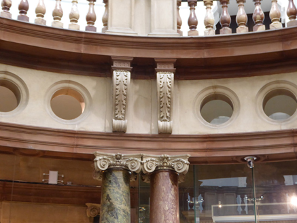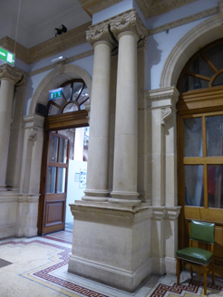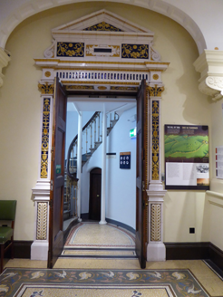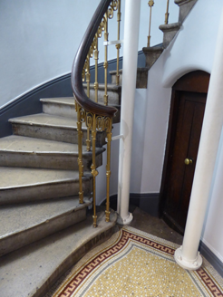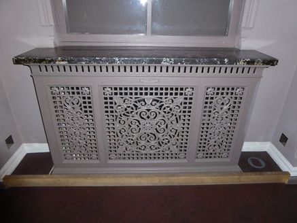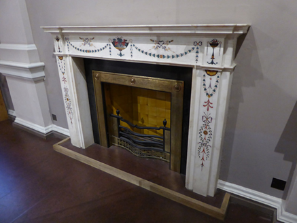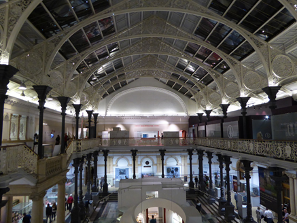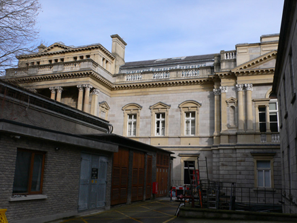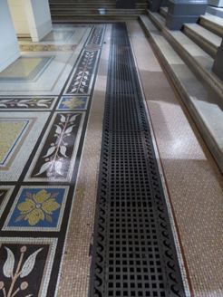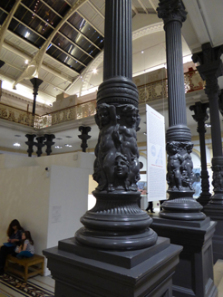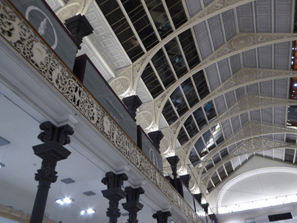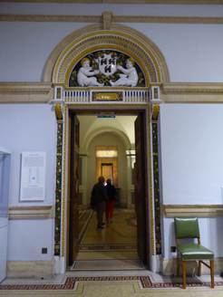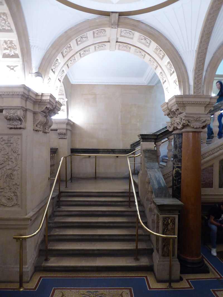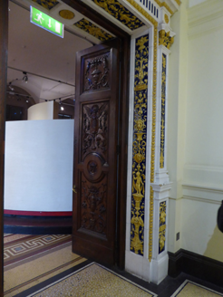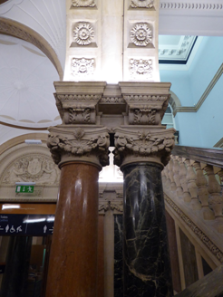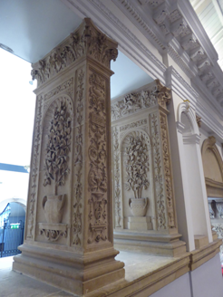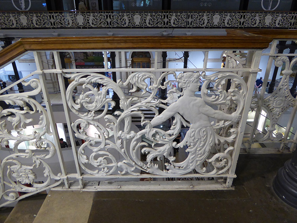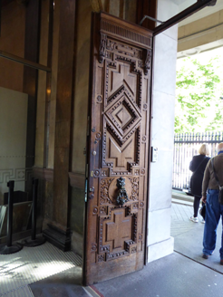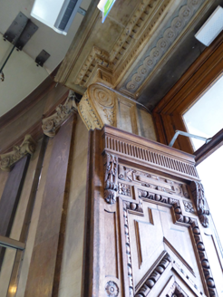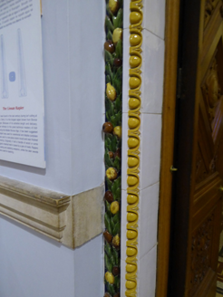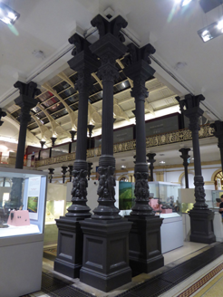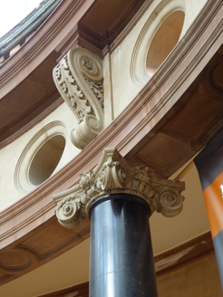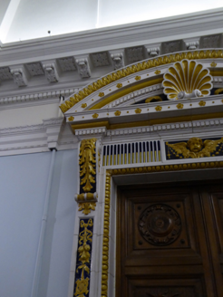Survey Data
Reg No
50100222
Rating
National
Categories of Special Interest
Architectural, Artistic, Cultural, Historical, Social
Original Use
Museum/gallery
In Use As
Museum/gallery
Date
1880 - 1895
Coordinates
316282, 233609
Date Recorded
08/08/2016
Date Updated
--/--/--
Description
Largely freestanding symmetrical approximately square-plan museum building over raised basement, built 1885-90, having similar form and detailing to National Library to north. Comprising three-stage U-plan rotunda with top storey set back and lower floors flanked by two-storey link blocks flanked in turn by two-storey pavilions, each with set-back attic storey and projecting so as to be slightly forward of rotunda, and with concentric half-round-plan flat-roofed Doric colonnade to front of rotunda. Symmetrical west elevation (to street) has thirteen-bay ground floor, middle nine bays slightly recessed, and end bays projecting and having same form and detailing as pavilions (south bays are also west elevation of west pavilion). Link blocks have two-bay ground floor and multiple-bay first floor. Hipped slated roofs with rooflights over west block and southeast pavilion, and leaded roof to rotunda. Balustraded parapets to west elevation and to colonnade, with modillioned cornice. Ashlar granite walling, channel-rusticated to ground floor of pavilions, yellow sandstone dressings to link blocks and rotunda, latter having ornamental carved panels with swags and cartouches to ground floor flanking openings. Front elevations of pavilions have aediculated pedimented breakfronts to first floor, with moulded friezes atop engaged Corinthian columns; similar pilasters to corners and to side elevations; all elevations of pavilions having moulded stringcourses, and round-headed niches flanking Venetian windows and having recessed panels above; attic storeys being four-bay to side elevations; and with balustrading to corners. First floor of rotunda has rusticated stonework with moulded stringcourse above, with ashlar frieze detailed with roundels having moulded surrounds and containing urns, with moulded bands above and topped by plain frieze and modillioned cornice. Top storey of rotunda has alternating round-headed window openings and geometric cream-and-yellow marble panels, separated by engaged Corinthian columns, with moulded frieze above and topped by moulded cornice with antefixae. Colonnade has triglyph frieze and balustrade, returning at either side to meet pavilions, with rusticated base. Venetian windows and round-headed window openings to first floor of recessed bays have moulded imposts and archivolts with carved keystones and supported on composite Ionic colonnettes to jambs of round-headed lights and with similar pilasters to outer jambs elsewhere; openings to recessed bays are flanked by engaged Corinthian columns. Sill level to all of first floor has balustrading to front of openings. Square-headed openings, basement having plain surrounds, and ground floor and link blocks having lugged architraves and moulded cornices, with French doors to link blocks and timber casement windows elsewhere. Ground floor of rotunda has round-headed niches with channelled surrounds and voussoirs and moulded sills above on sculpted winged lions' heads. Square-headed principal doorway to front of rotunda, having carved lugged sandstone architrave with egg-and-dart moulded surround, flanked by panelled pilasters with vegetal decoration and having ornate scroll consoles supporting ornate modillioned canopy, deeply carved timber double-leaf door with twin overlights and ornate bronze pull-handles. Frieze over doorway decorated with dragon to each side of moulded plaque bearing lettering 'Museum'. Square-headed doorway to first floor of rotunda, having stepped cut sandstone surround with double-leaf timber panelled door flanked by pilasters. Three-bay projection to middle of south elevation, first floor having loggia with four pairs of Corinthian columns supporting entablature and pyramidal roof, with balustraded aprons between columns; square-headed window openings to wall face proper within openings similar to west elevation, but having lugged moulded cases with scrolled keystones and having scalloped tympanums with central vegetal motif; ground floor having portico entrance comprising square-headed doorway set within lugged architrave with egg-and-dart moulding and having vegetal keystone and carved double-leaf timber door with geometric timber overlight, fronted by unfluted Doric columns supporting open-bed pediment, whole flanked by similar pilasters supporting entablature and cornice. Entrance flanked by small square window openings with moulded cornices and sills, latter with sculpted aprons and having decorative wrought-iron bars. Interior is lavish and intact, with original detailing and layout intact. Vestibule contained in rotunda, lit via dome lantern to coffered dome with graded paterae, and having Corinthian pilasters to alternate windows and deep niches over modillion cornice, encircled by balustraded stone gallery over pierced entablature with carved console brackets supported on polished Irish marble Ionic columns. To centre is double-height galleried exhibition room with cast-iron columnar supporting structure, with ornate cast-iron brackets to rooflight. Main stone staircase to centre of south wall, bifurcated, and having closed string, marble handrail, marble panelled newels and carved stone balusters; landing supported on variety of marble columns and with cast-iron balustrade to gallery. Mosaic floors throughout, with zodiac motifs to entrance atrium. Doors richly carved, generally double-leaf, having painted carved timber architraves and pediments. Marble inlay chimneypieces to east and west galleries. Set at south side of west courtyard of Leinster House, opposite National Library, with west elevation facing street and south elevation facing onto Kildare Place. Narrow curtilage to north, accessed by cast-iron gates. Basement area enclosed by granite wall with plinth and coping and having Portland stone balusters.
Appraisal
The National Museum is part of a larger, complex of state and cultural buildings, all designed in the classical style. Representative of the liberalizing attitudes underpinning late nineteenth-century social reform, with an increased emphasis on public benefit, the Museum was founded under the Dublin Science and Art Museum Act, 1877, based largely on the collections of the Royal Dublin Society. The building encloses the north side of a large forecourt formed by it, the Library opposite and Leinster House. The competition for the design of the Library and Museum was one of the great architectural controversies of the nineteenth century, reflecting the growing national consciousness. Following two competitions the successful winners were Thomas Newenham Deane and his son Thomas Manly Deane. The symmetrical north elevation is strongly articulated by pavilions and a central colonnaded rotunda, directly mirroring the Library, although the museum occupies a larger site and is square in plan, with a significantly longer west elevation. Venetian and Renaissance ornamentation is enhanced by the use of polychromy, the external use of which had gained increasing popularity in the nineteenth century. The principal material is granite, enlivened by a liberal use of yellow sandstone, marble panelling and composite stone. The interior is well preserved and contains a wealth of decorative fixtures and finishes, showcasing the best of late Victorian craftsmanship, including decorative plaster, wood and stone carving, mosaic work and a variety of Irish marbles. The door surrounds are by Burnamtoff of Leeds and the carved doors and chimneypieces are by Carlo Cambi of Siena. The National Museum is one of Ireland's premier cultural institutions, having remained in its original use for over a century. It houses a collection of international importance.
