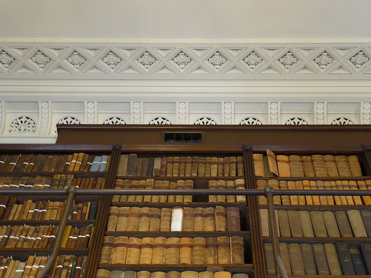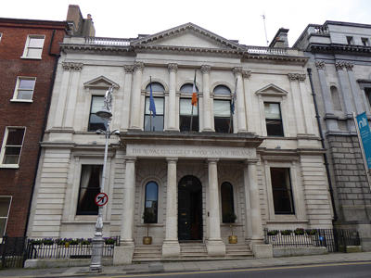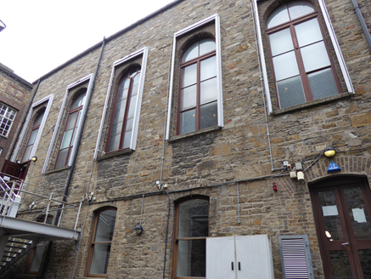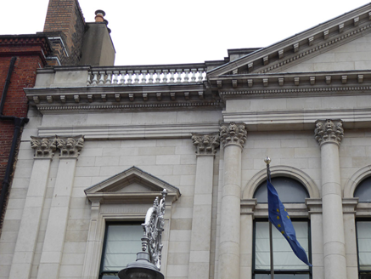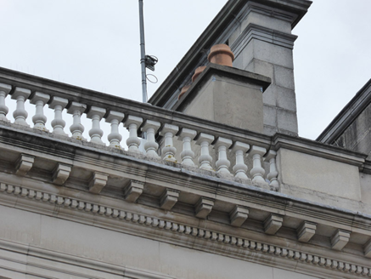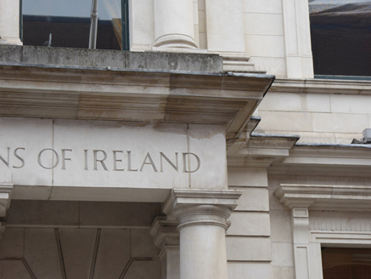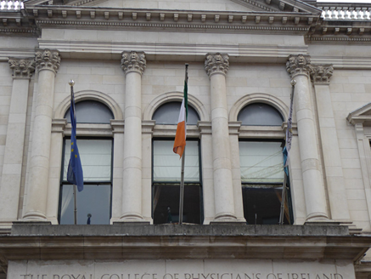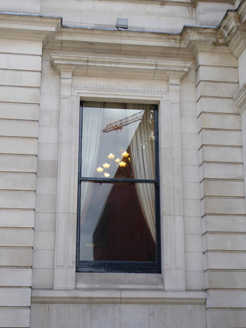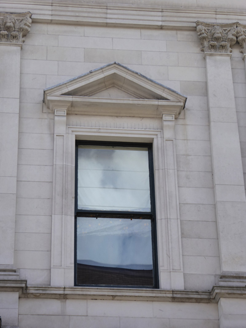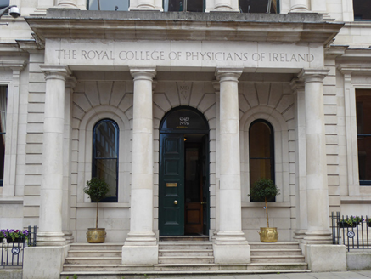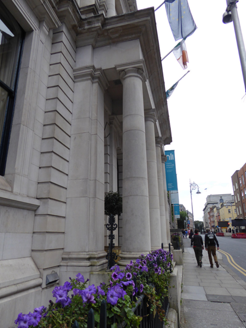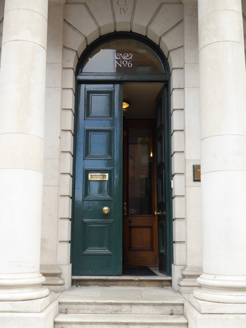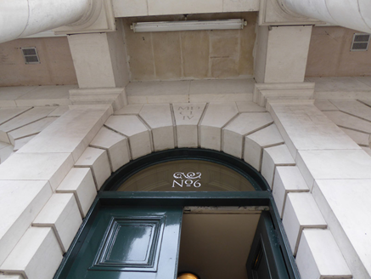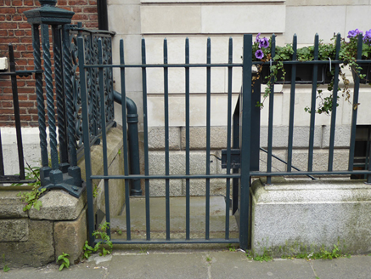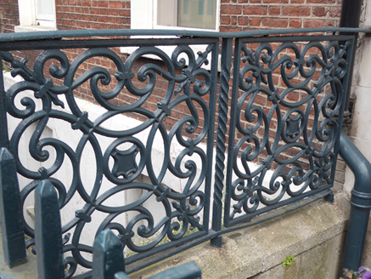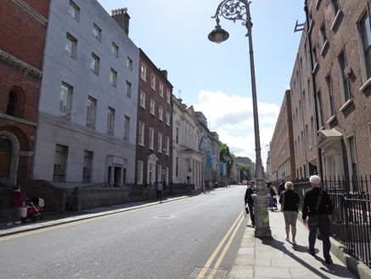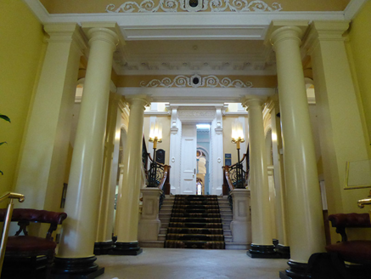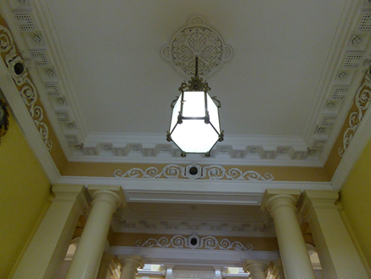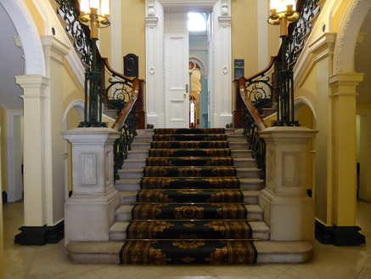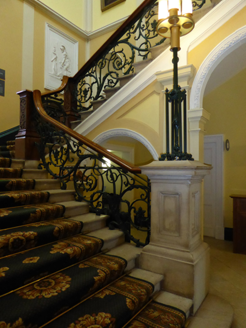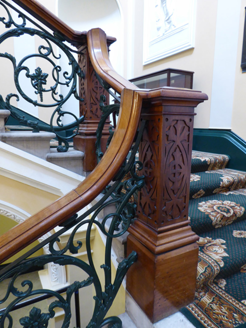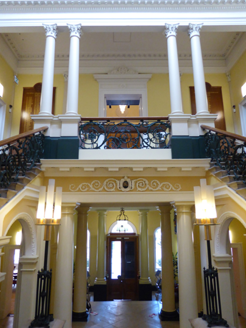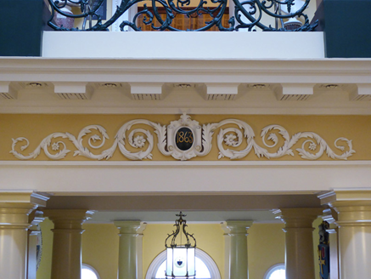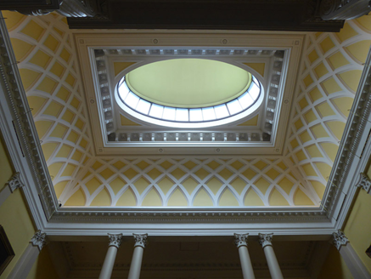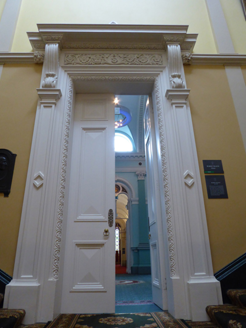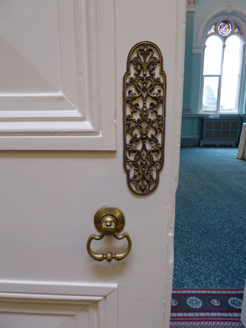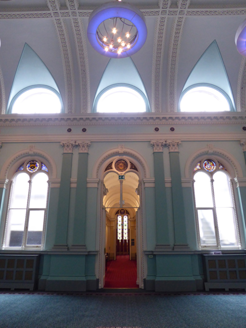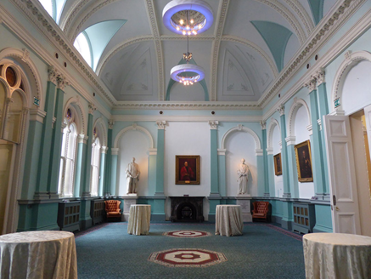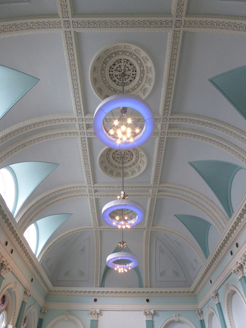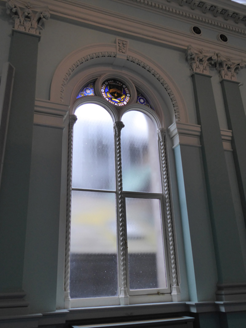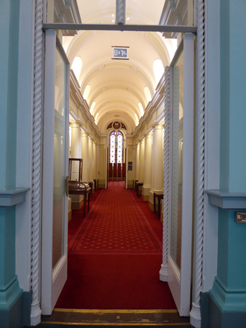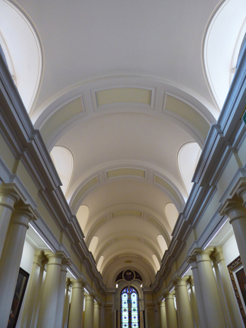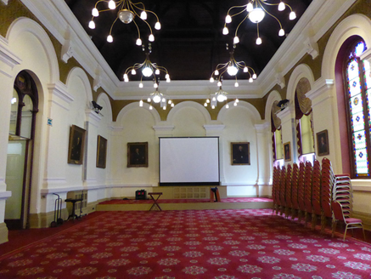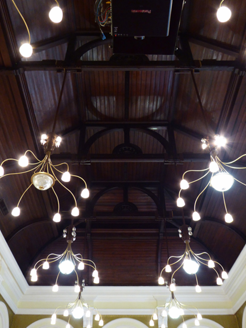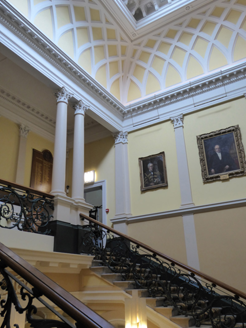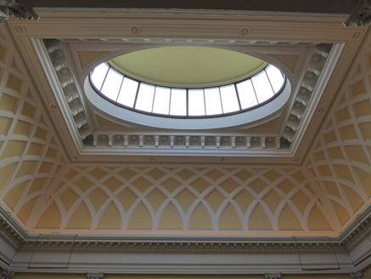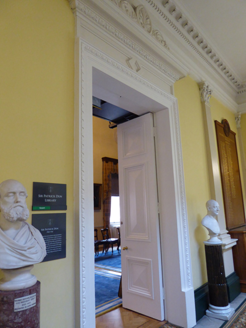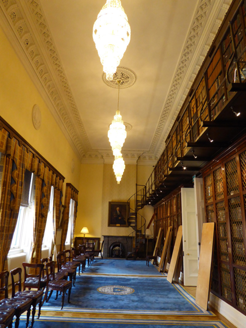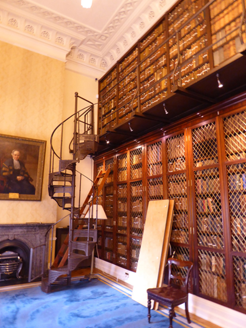Survey Data
Reg No
50100218
Rating
National
Categories of Special Interest
Architectural, Artistic, Historical
Original Use
College
In Use As
College
Date
1860 - 1965
Coordinates
316315, 233740
Date Recorded
08/08/2016
Date Updated
--/--/--
Description
Attached symmetrical five-bay two-storey over basement educational building, erected 1862-4, having successive additions to rear to occupy whole plot. Pedimented three-bay pro-style tetra-style Tuscan portico to front elevation. Front facade refaced 1964 in Portland stone (formerly sandstone). L-shaped footprint comprising two rectangular blocks, that to rear being shorter. Pitched slate roofs, front concealed by balustraded parapet, with rendered chimneystacks to party walls at front, and having cast-iron rainwater goods. Additions have pitched roof to front block, flat to middle and hipped to rear. Portland stone walling, channelled to ground floor beneath projecting string cornice and sill course, modillioned cornice and plain frieze to pediment and flanking walling. Corinthian order to upper floor, having paired pilasters to ends of facade and single pilasters flanking pediment, and engaged columns to portico. Latter has Doric columns to ground floor, supporting frieze with incised lettering 'The Royal College of Physicians of Ireland'. Square-headed window openings to outer bays of both floors, in moulded architraves having moulded cornices to ground floor and pediments with console brackets to first floor. Plain reveals to basement windows. Round-headed window openings to middle bays, first floor openings having moulded imposts and archivolts and moulded sill course, and ground floor windows flanking entrance have plain stepped-profile surrounds with projecting stone sills. One-over-one pane timber sliding sash windows throughout. Round-headed entrance doorway set in channelled Portland stone surround with date 'MDCLIV' (1654) incised to keystone, and having double-leaf five-panel timber door with original brass furniture, plain fanlight and accessed by five bull-nosed limestone steps that continue across whole portico. Basement area enclosed by steel railings on ashlar limestone plinth. Interior comprises large double-height pilastered stairs hall, small offices flanking, principal hall (Graves Hall) on half-landing level with further hall (Corrigan Hall) to rear; Library spanning full-width of first floor at front. Access from street by way of double-leaf internal polished oak doors with brass furniture. Stairs hall raised above entrance level by flight of stone stairs, and first floor carried on columns. Coffered ceilings to front section, with modillions and plasterwork scrolls and top-lit by round lantern set in coved ceiling with ornate traceried plasterwork. Bifurcated stone stairs having ornate cast-iron balustrade, with fretted timber and marble newels carrying lamp standards. Double-leaf timber panelled door with scrolled brackets and entablature to Graves Hall. Graves Hall is double-height and five bay, having Corinthian pilasters with entablature, and round-headed bipartite windows with lunettes set into coved ceiling divided by ornate plasterwork ribs. To rear is round-headed entrance to corridor with barrel roof over entablature carried on paired Tuscan columns. Corrigan Hall has open timber roof structure, queen-post trusses, blind arcaded walling and stained-glass traceried windows. Library to first floor has inbuilt shelving, upper section accessed by cast-iron spiral staircases, and has deep plasterwork cornice and ceiling rose and marble chimneypiece.
Appraisal
A neatly proportioned Italianate Victorian building, composed on a symmetrical plan to designs by William Murray. Casey describes it as 'a Roman-cum-Palladian palazzo', presenting a rather restrained classical frontage in contrast to its immediate neighbours, the National Library and National Museum, adding to the architectural variety and status of Kildare Street. Originally of sandstone, the building was refaced in 1964 in Portland stone by Desmond Fitzgerald. Its exterior displays good craftsmanship in stone, albeit twentieth-century replacement, with fine detailing. Internally, it retains a particularly fine Victorian interior, with many elements of high-quality craftsmanship, including plasterwork, stained glass and joinery. Occupying the site of two houses, formerly used as the Kildare Street Club, of which the basement survives. The Royal College of Physicians was founded in 1654 for the purpose of regulating the practice of medicine in Ireland. The College gained independence from Trinity College under a series of royal charters dating back to 1667. It adopted its present title in 1890. It continues to serve as a postgraduate medical training college and has an important place in Ireland's academic heritage and in the history of medical practice.
