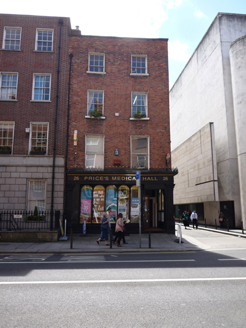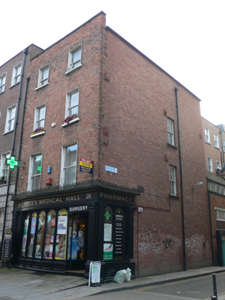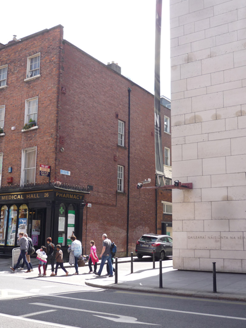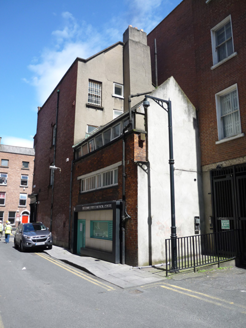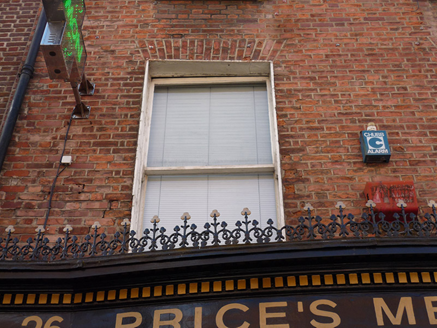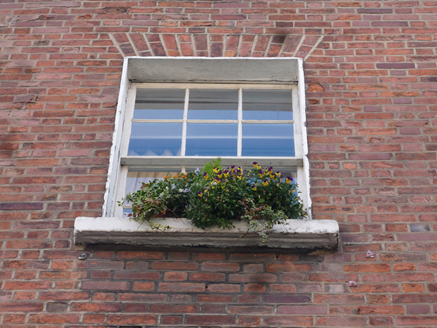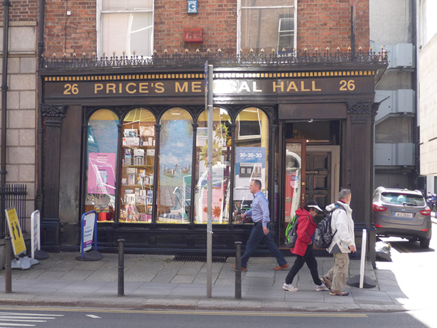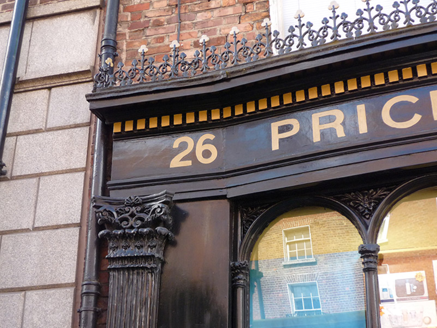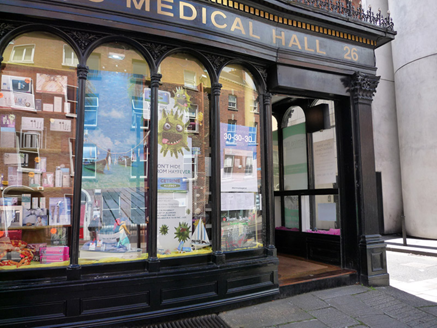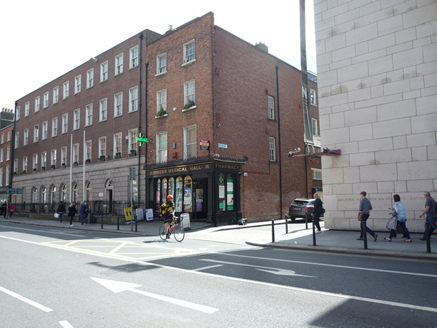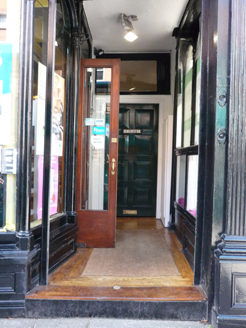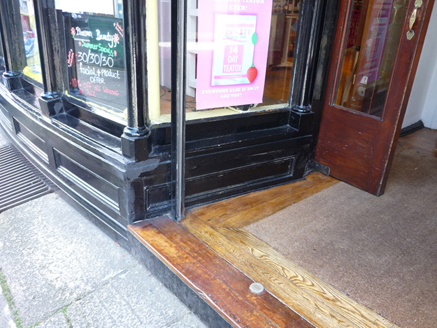Survey Data
Reg No
50100206
Rating
Regional
Categories of Special Interest
Architectural, Artistic
Original Use
House
In Use As
Shop/retail outlet
Date
1800 - 1860
Coordinates
316467, 233760
Date Recorded
11/07/2016
Date Updated
--/--/--
Description
Corner-sited two-bay four-storey former house, built c. 1810, with bowed timber shopfront c. 1860, and having gabled rear (south) elevation and two-storey pitched roof return. Now in commercial healthcare use. Slate roof, perpendicular to street, half-hipped to front with hipped projection at east, and pitched to rear. Shouldered brown brick chimneystack to rear with clay pots to east and rendered chimneystack to south with replacement terracotta pots. Reconstructed red brick parapet with concrete coping, parapet gutters and cast-iron downpipes. Flemish bond red brick walling to front elevation, English garden wall bond to side (west) elevation and to return, with pattress plates to side elevation, and rendered walling to rear. Square-headed window openings, diminishing in height to upper floors, with painted rendered reveals and painted masonry sills. Timber sliding sash windows, front elevation having one-over-one pane to first floor with ogee horns, six-over-six pane to second floor and six-over-three-pane to top floor; side elevations have replacement six-over-six pane windows; two-over-two pane and replacement timber windows to rear elevation. Multiple-pane timber ribbon windows to west elevation of return. Shopfront turns corner to west and has bowed timber fascia, hand-painted lettering, dentillated cornice, decorative cast-iron cresting and fluted Corinthian pilasters, round-headed lancet lights (bowed to front elevation) with foliate spandrels over shallow timber panelled stall-risers. Integrated square-headed shop door flanked by Corinthian pilasters, with recent steel roller shutter. Recent shopfront to west elevation of return. Interior has timber shopfront detailing extending to internal lobby accessed by single step, with varnished timber floor and having double-leaf glazed timber door into pharmacy, with raised-and-fielded timber door to south with transom and providing access to upper floors.
Appraisal
No. 26 Clare Street is a former house of early nineteenth-century construction, enhanced by a particularly fine Victorian bowed timber shopfront, embellished with decorative iron cresting and foliate carved spandrels. The shopfront is one of the best surviving in the city. Clare Street is a short thoroughfare that was laid out in the 1760s, in tandem with the north side of Merrion Square, and developed by John Ensor for the sixth Viscount Fitzwilliam. While the north side of the street remains largely intact, the south side has been substantially altered with the insertion of recent office blocks. Price's Medical Hall is one of the more notable survivors, contributing strongly to the streetscape.
