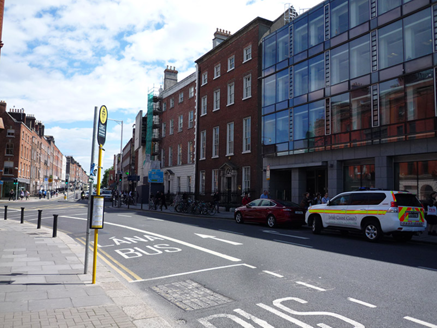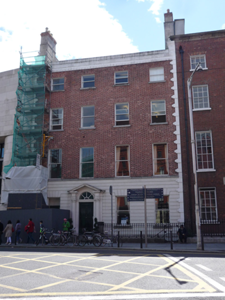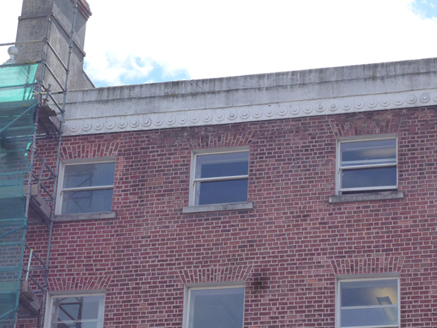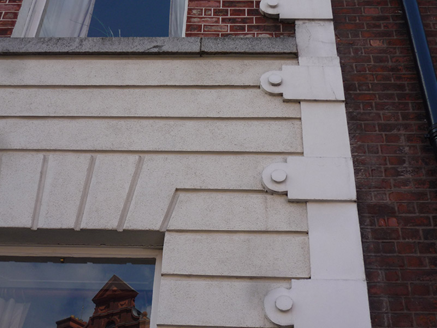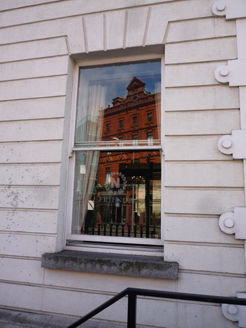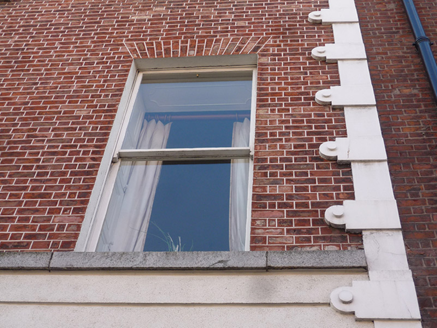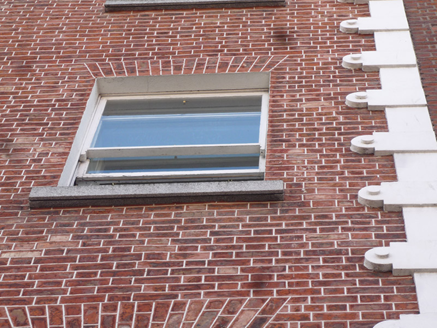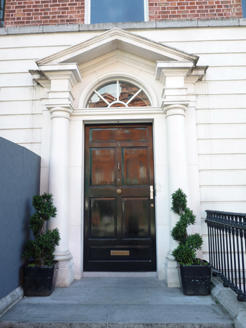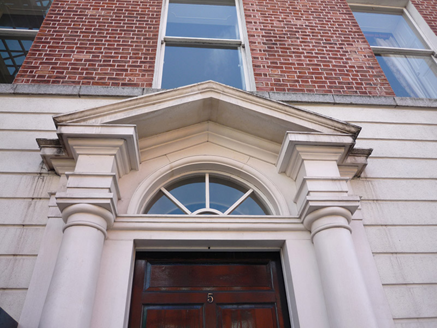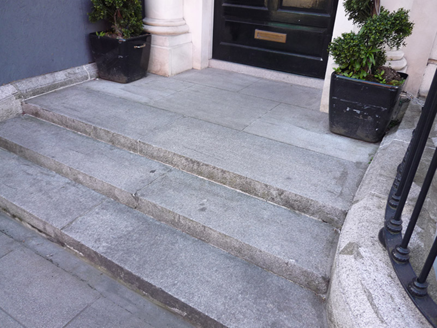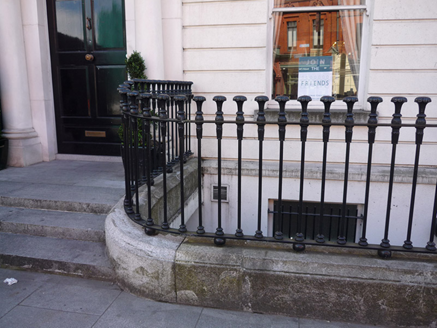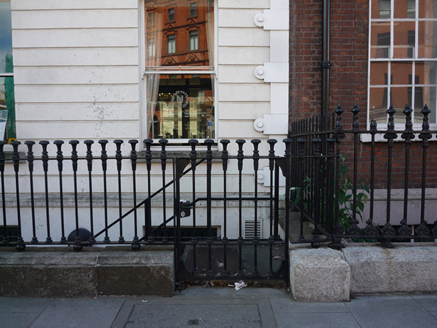Survey Data
Reg No
50100205
Rating
Regional
Categories of Special Interest
Architectural, Artistic, Historical
Original Use
House
In Use As
Office
Date
1750 - 1860
Coordinates
316431, 233778
Date Recorded
11/07/2016
Date Updated
--/--/--
Description
Attached four-bay four-storey former house over basement, built c. 1760, remodelled c. 1850. Fully abutted to rear. Now in as offices. M-profile pitched roof, rear part comprising two differently-pitched roofs; tall shouldered rendered chimneystacks to party walls with brick corbelling and clay pots; painted moulded rendered banding to parapet with roundel motifs and terminated by rendered piers and finials. Concealed rainwater goods. Flemish bond red brick walling, tuck-pointed and colour-washed, with channel rusticated painted masonry ground floor, painted rendered basement with granite coping, and stylized painted rendered strip quoins to ends of facade with geometric motif. Square-headed window openings, diminishing in height to upper floors, with painted rendered reveals, granite sills and one-over-one pane timber sliding sash windows. Round-headed door opening within doorcase having engaged Doric columns supporting open-bed pediment with replacement radial fanlight, and with replacement six-panel timber door with brass furniture. Granite platform bridging basement, with three granite steps to street level. Basement area enclosed by cast-iron railings with decorative finials on granite plinth wall, curving into entrance steps. Cast-iron gate provides access to basement, with recent steel staircase.
Appraisal
A handsome townhouse renovated c. 2007 after having fallen into disrepair. Incorporated into the Millennium Wing of the National Gallery. The rear bow was added in the late eighteenth century, along with four neo-Classical plasterwork ceilings. Much of the original internal detailing was lost during a nineteenth-century remodelling. The stairs hall ceiling was salvaged and is now at Ballyorney House, Co. Wicklow. The present staircase was copied from No. 6. A late Georgian freestanding ballroom erected in the rear garden is retained within the National Gallery extension and is a feature unique in Dublin. This short row was laid out by the Earl of Kildare in 1754 as part of a grand residential street. The first recorded owner of the house was a barrister, Arthur Wolfe (1780-1803), followed by Archibald Hamilton Rowan (1818-26), leader of the United Irishmen. By 1850, Wilson's Linen Warehouse was on the ground floor, followed by interior decorators, Thomas Panter & Son (1818-26), who were responsible for a gilded and painted ceiling, plaster wall panel and Egyptian columns, all of which remain. Nos. 5 and 6, are the only surviving buildings that evoke the grandeur of mid-eighteenth-century South Leinster Street.
