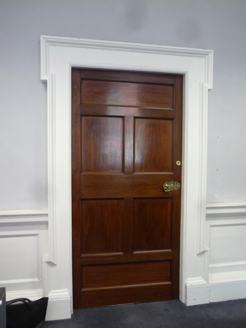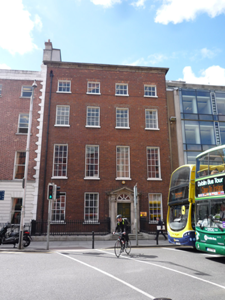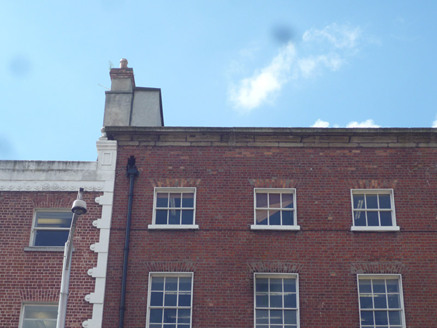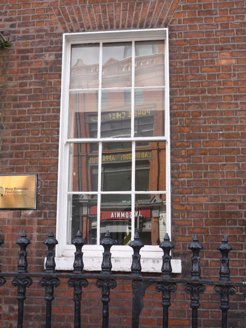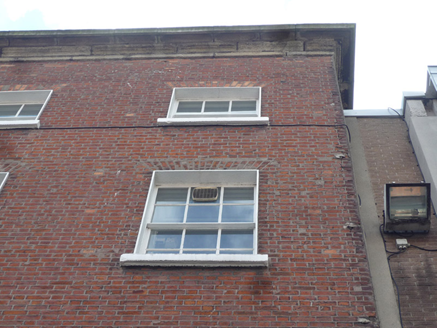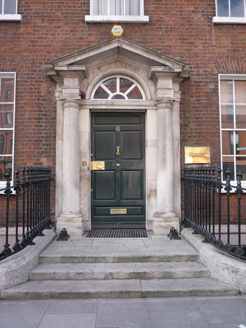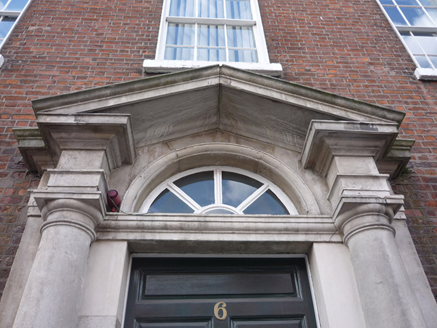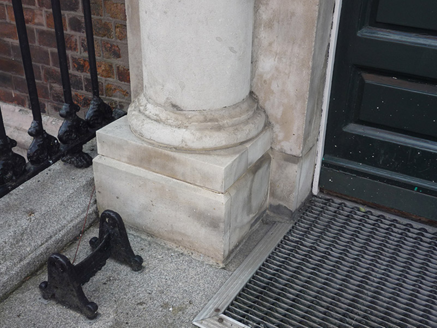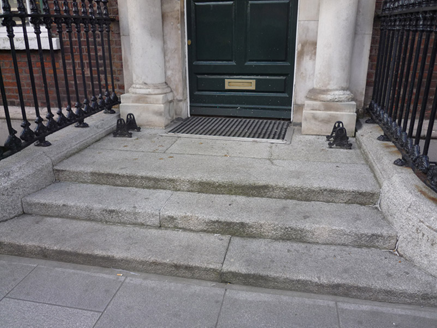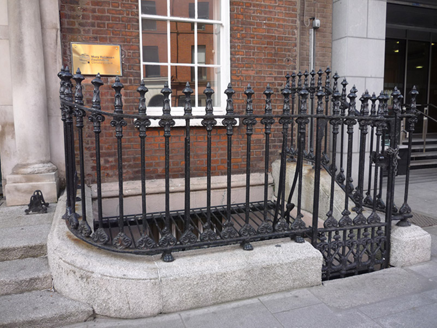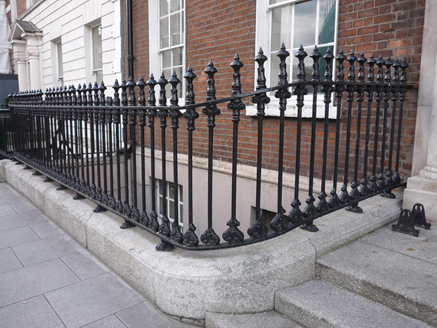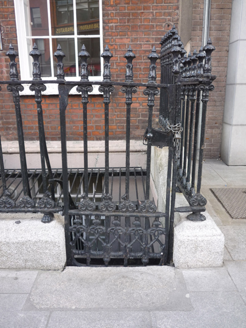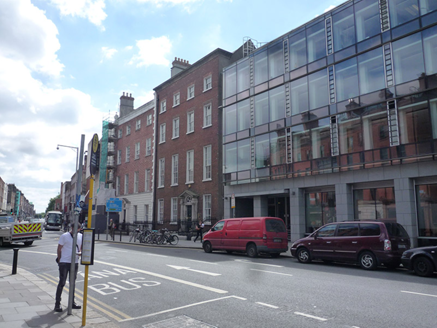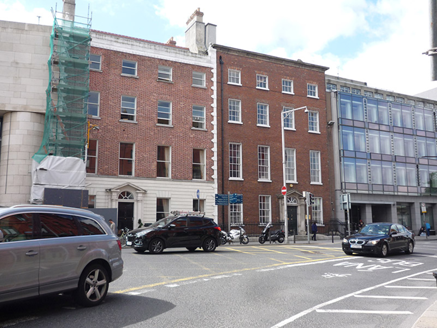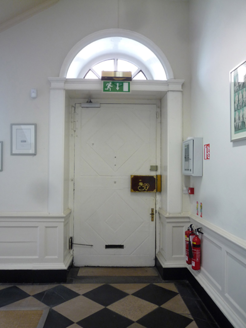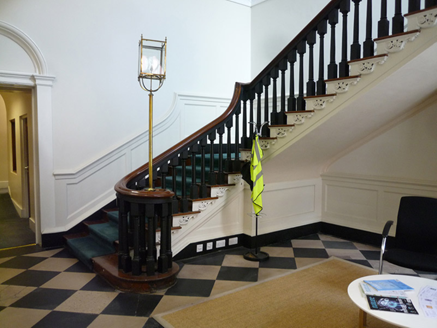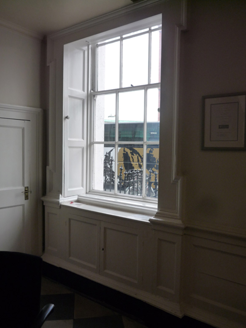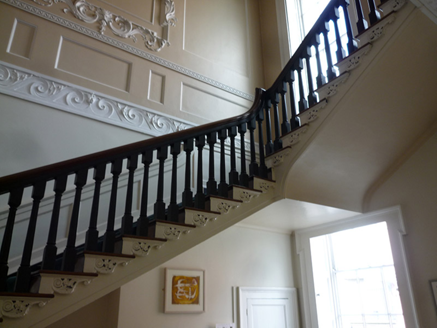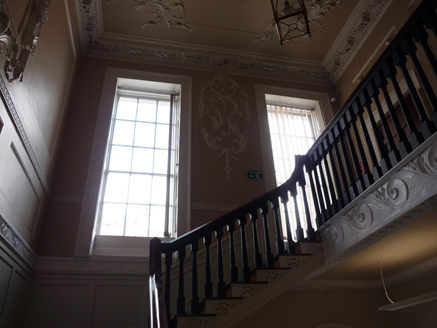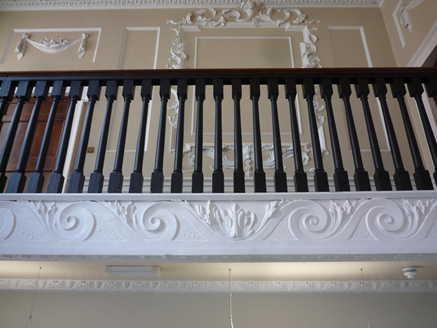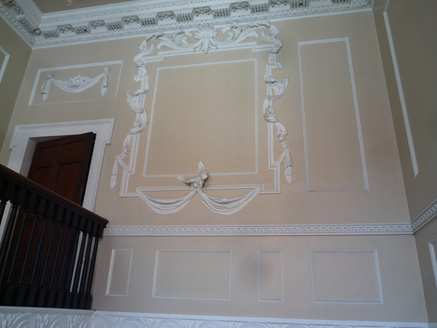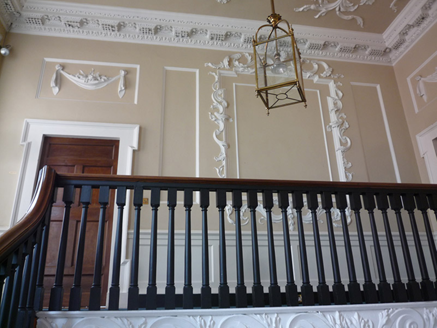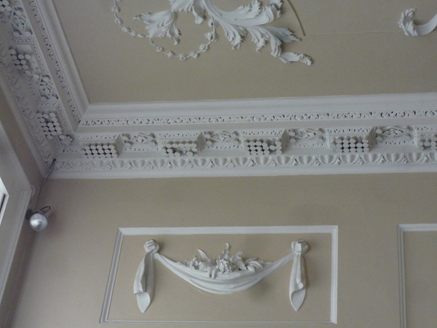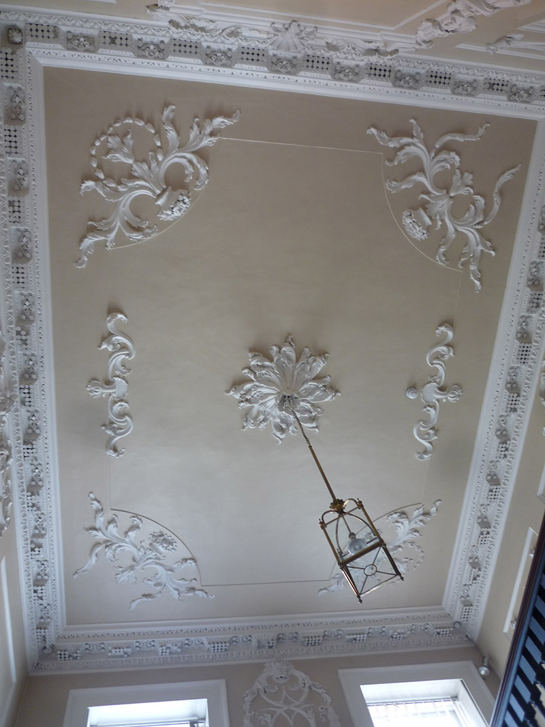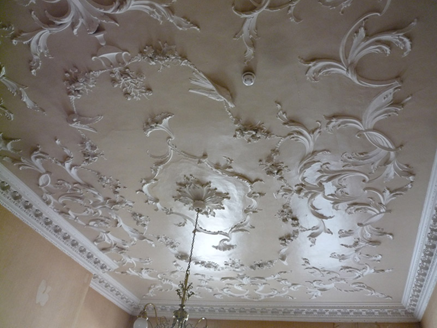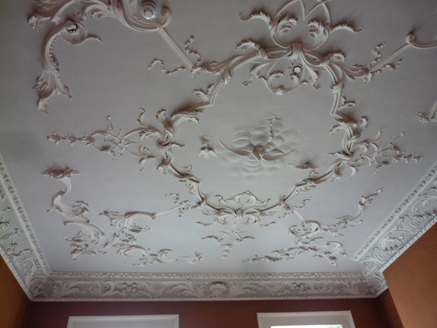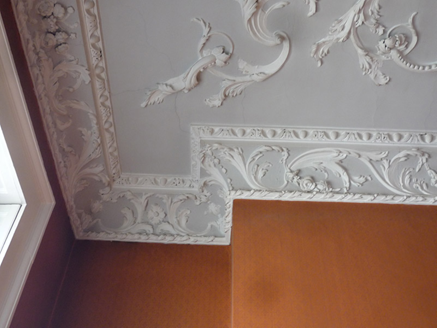Survey Data
Reg No
50100204
Rating
National
Categories of Special Interest
Architectural, Artistic, Historical
Original Use
House
In Use As
Office
Date
1755 - 1760
Coordinates
316416, 233783
Date Recorded
11/07/2016
Date Updated
--/--/--
Description
Attached four-bay four-storey former house over basement, built 1758. Now in commercial office use. Pitched slate roof to front, behind rebuilt brick parapet with stone blocking course and concealed gutter, cavetto-moulded cornice and ashlar granite platband, and rear having hipped roof at east and flat roof at west perpendicular to street; tall rendered chimneystack to west party wall lacking pots; and having replacement metal downpipes. Flemish bond red brick walling over painted granite plinth course over painted cement ruled-and-lined rendered basement walling. Square-headed window openings, diminishing in height to upper floors, with rendered reveals and painted masonry sills. Timber sliding sash windows, six-over-six pane to basement, ground and second floors, nine-over-six pane to first floor and three-over-three pane to top floor. Square-headed door opening set within masonry doorcase having open-bed pediment on engaged Doric columns fronting plain pilasters, spoked timber fanlight over moulded lintel cornice, and replacement six-panel timber door with weatherboard and brass furniture. Door opens onto granite platform bridging basement, with three granite steps to street level and two cast-iron boot-scrapes. Basement area enclosed by decorative cast-iron railings on curved granite plinth wall. Matching cast-iron gate provides access to basement and granite quarter-turn staircase with winders. carparking to rear. Interior has three-room plan with double-height combined entrance and stairs hall in two western bays. Stairs hall has chequered stone flooring and panelled wainscoting; elaborate timber open-well stairs with quarter-pace landings, paired turned timber balusters to each tread and mahogany handrail terminating in whorl at bottom tread and supporting brass lamp stand; painted ashlar fireplace with cast-iron inset to west wall; and shouldered and eared timber architraves to windows over panelled aprons. Principal ground floor room to east of stairs hall has marble chimneypiece to east wall with ram's head. Decorative plasterwork to first floor walls and ceilings, including moulded cornice and stucco detailing to wall panels. Elaborate stucco ceilings and ornate marble chimneypieces to all principal rooms at first floor, with windows detailed as per stairs hall. Internal six-panel doors have shouldered and eared architraves. Second floor rooms have plain cornices and ceilings.
Appraisal
A grand townhouse built for the ironsmith Timothy Turner, who sold it in 1760 to Philip Tisdall, who was appointed as Attorney General in that year. The restrained eighteenth-century façade is distinguished by a open pedimented Doric doorcase with an elegant flight of steps and ornate iron railings. It has a particularly fine interior with high quality plasterwork, traditionally attributed to Robert West. It is now attributed to Patrick & John Wall. The work is similar to that of No. 86 St. Stephen's Green. This part of South Leinster Street was laid out by the Earl of Kildare in 1754. No. 6 is one of the few surviving houses representing the former splendour of the street.
